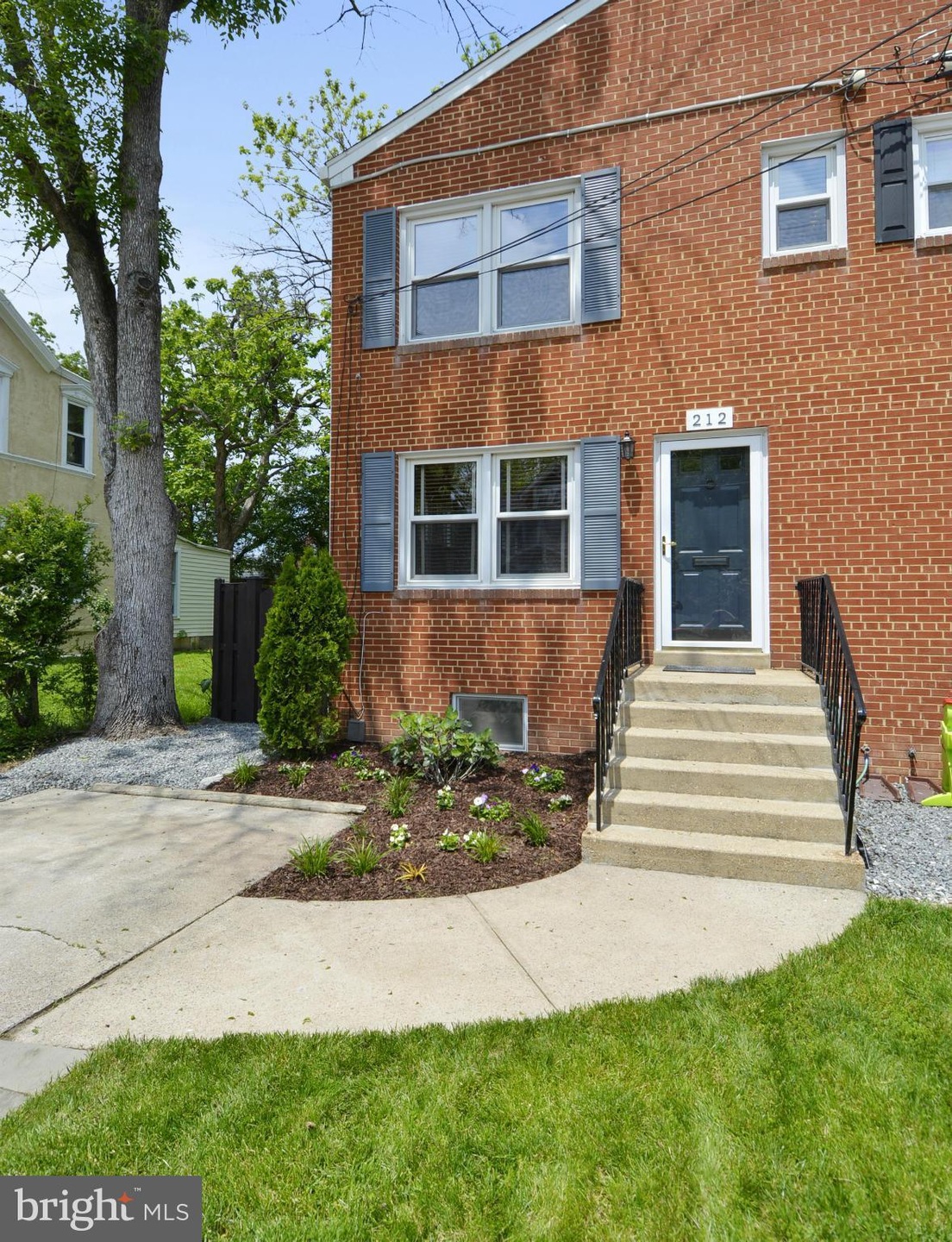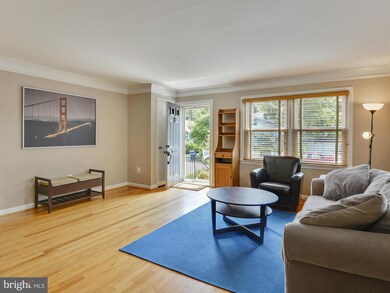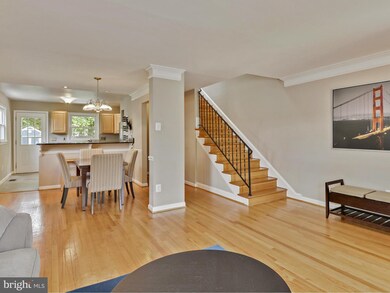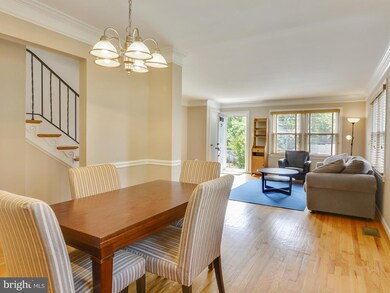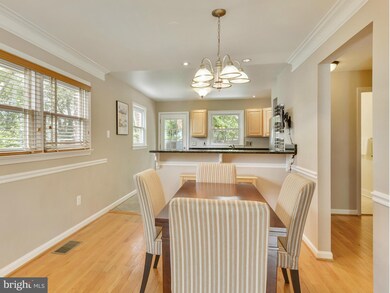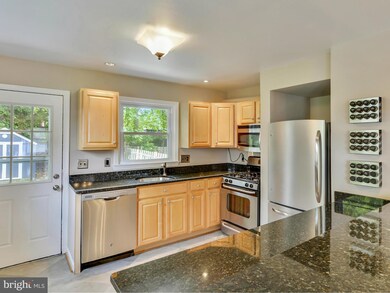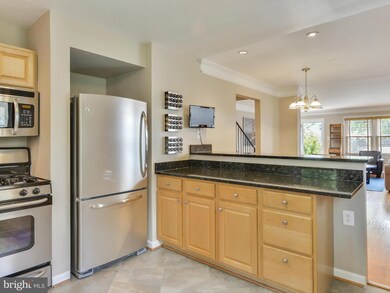
212 E Howell Ave Alexandria, VA 22301
Del Ray NeighborhoodEstimated Value: $943,000 - $1,047,000
Highlights
- Open Floorplan
- Wood Flooring
- No HOA
- Colonial Architecture
- High Ceiling
- 4-minute walk to Charles Hill Park
About This Home
As of June 2016See for yourself how the incredible windows make this open-plan home sparkle on the cloudiest days. GE appliances and wide granite counters will inspire chefs to host dinners on the elegant brick patio. The serene master has vaulted ceilings and new bath. Updates like maintenance-free gutters make home ownership easy so you can enjoy all the Del Ray restaurants and fun outside your front door.
Last Agent to Sell the Property
Long & Foster Real Estate, Inc. License #0225069250 Listed on: 05/20/2016

Townhouse Details
Home Type
- Townhome
Est. Annual Taxes
- $10,316
Year Built
- Built in 1966
Lot Details
- 2,875 Sq Ft Lot
- Back Yard Fenced
- Property is in very good condition
Home Design
- Semi-Detached or Twin Home
- Colonial Architecture
- Brick Exterior Construction
- Asphalt Roof
Interior Spaces
- Property has 3 Levels
- Open Floorplan
- High Ceiling
- Skylights
- Double Pane Windows
- Vinyl Clad Windows
- Window Treatments
- Window Screens
- Combination Dining and Living Room
- Game Room
- Wood Flooring
Kitchen
- Breakfast Area or Nook
- Microwave
- Dishwasher
- Upgraded Countertops
- Disposal
Bedrooms and Bathrooms
- 3 Bedrooms
- En-Suite Primary Bedroom
- En-Suite Bathroom
- 2.5 Bathrooms
Laundry
- Laundry Room
- Dryer
- Washer
Finished Basement
- Connecting Stairway
- Sump Pump
- Basement Windows
Home Security
Parking
- Parking Space Number Location: 1
- Off-Street Parking
Outdoor Features
- Patio
- Shed
Schools
- Mount Vernon Elementary School
- George Washington Middle School
- Alexandria City High School
Utilities
- Forced Air Heating and Cooling System
- Natural Gas Water Heater
Listing and Financial Details
- Tax Lot 284
- Assessor Parcel Number 13634550
Community Details
Overview
- No Home Owners Association
- Del Ray Subdivision
Security
- Storm Doors
- Fire and Smoke Detector
Ownership History
Purchase Details
Home Financials for this Owner
Home Financials are based on the most recent Mortgage that was taken out on this home.Purchase Details
Home Financials for this Owner
Home Financials are based on the most recent Mortgage that was taken out on this home.Purchase Details
Home Financials for this Owner
Home Financials are based on the most recent Mortgage that was taken out on this home.Similar Homes in Alexandria, VA
Home Values in the Area
Average Home Value in this Area
Purchase History
| Date | Buyer | Sale Price | Title Company |
|---|---|---|---|
| Cahill Williaml R | $664,475 | Monument Title Co Inc | |
| Conley Patrick M | $565,000 | -- | |
| Fabrice Angela W | $471,650 | -- |
Mortgage History
| Date | Status | Borrower | Loan Amount |
|---|---|---|---|
| Open | Cahill Williaml R | $531,580 | |
| Previous Owner | Conley Patrick M | $442,400 | |
| Previous Owner | Conley Patrick M | $517,350 | |
| Previous Owner | Suplisson Angela W | $453,500 | |
| Previous Owner | Fabrice Angela W | $377,300 |
Property History
| Date | Event | Price | Change | Sq Ft Price |
|---|---|---|---|---|
| 06/27/2016 06/27/16 | Sold | $664,475 | +6.5% | $344 / Sq Ft |
| 05/24/2016 05/24/16 | Pending | -- | -- | -- |
| 05/20/2016 05/20/16 | For Sale | $624,000 | 0.0% | $323 / Sq Ft |
| 06/01/2012 06/01/12 | Rented | $2,300 | 0.0% | -- |
| 04/30/2012 04/30/12 | Under Contract | -- | -- | -- |
| 04/25/2012 04/25/12 | For Rent | $2,300 | -- | -- |
Tax History Compared to Growth
Tax History
| Year | Tax Paid | Tax Assessment Tax Assessment Total Assessment is a certain percentage of the fair market value that is determined by local assessors to be the total taxable value of land and additions on the property. | Land | Improvement |
|---|---|---|---|---|
| 2024 | $10,316 | $853,159 | $473,882 | $379,277 |
| 2023 | $9,470 | $853,159 | $473,882 | $379,277 |
| 2022 | $9,220 | $830,593 | $451,316 | $379,277 |
| 2021 | $8,417 | $758,259 | $382,471 | $375,788 |
| 2020 | $8,630 | $739,890 | $364,102 | $375,788 |
| 2019 | $7,960 | $704,435 | $324,740 | $379,695 |
| 2018 | $7,960 | $704,435 | $324,740 | $379,695 |
| 2017 | $7,646 | $676,631 | $300,685 | $375,946 |
| 2016 | $6,939 | $646,735 | $284,284 | $362,451 |
| 2015 | $6,527 | $625,793 | $266,345 | $359,448 |
| 2014 | $6,259 | $600,085 | $242,131 | $357,954 |
Agents Affiliated with this Home
-
Elizabeth Lucchesi

Seller's Agent in 2016
Elizabeth Lucchesi
Long & Foster
(703) 868-5676
35 in this area
265 Total Sales
-
Jennifer Walker

Buyer's Agent in 2016
Jennifer Walker
McEnearney Associates
(703) 675-1566
199 in this area
591 Total Sales
Map
Source: Bright MLS
MLS Number: 1000514463
APN: 034.04-05-13
- 1908 Mount Vernon Ave
- 208 E Custis Ave
- 307 E Bellefonte Ave
- 304 E Duncan Ave Unit F
- 1800 Mount Vernon Ave Unit 207
- 1800 Mount Vernon Ave Unit 308
- 1731 Price St
- 412 E Mason Ave
- 412 E Duncan Ave
- 19 E Del Ray Ave
- 320 E Monroe Ave
- 104 E Oxford Ave
- 1705 N Cliff St
- 1 E Custis Ave
- 2105 Commonwealth Ave
- 219 E Monroe Ave
- 2402 E Randolph Ave
- 547 E Duncan Ave
- 13 E Cliff St
- 13 E Mason Ave
- 212 E Howell Ave
- 212 E Howell Ave Unit A
- 212 E Howell Ave Unit B
- 214 E Howell Ave
- 210 E Howell Ave
- 216 E Howell Ave
- 218 E Howell Ave
- 215 E Windsor Ave
- 213 E Windsor Ave
- 213 E Howell Ave
- 208 E Howell Ave
- 215 E Howell Ave
- 215 E Howell Ave Unit A
- 211 E Howell Ave
- 217 E Windsor Ave
- 217 E Howell Ave
- 209 E Howell Ave
- 219 Windsor Avenue A
- 219 Windsor Avenue B
- 220 E Howell Ave
