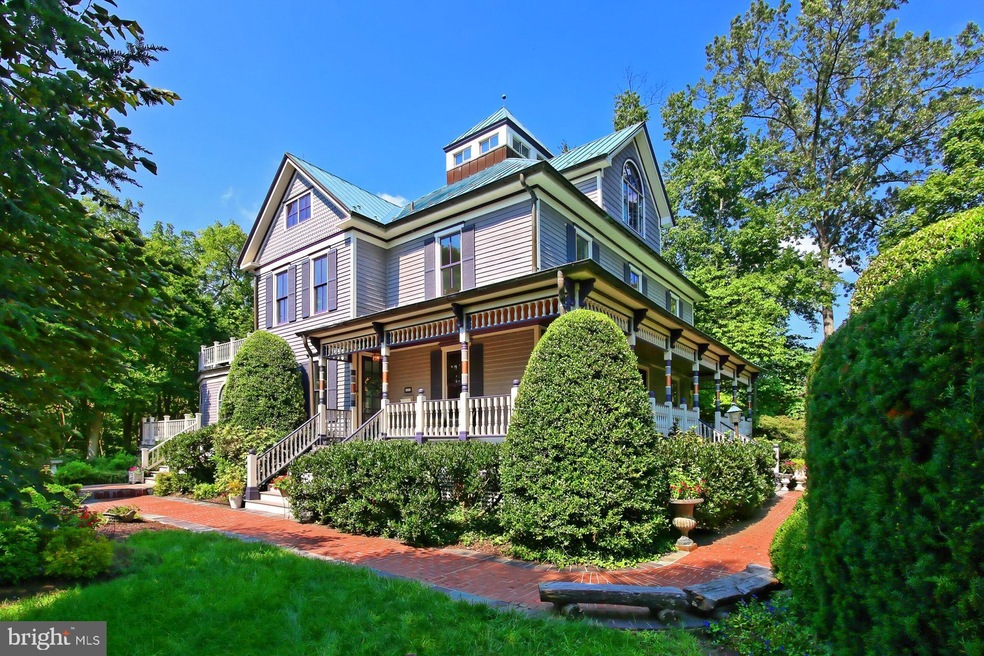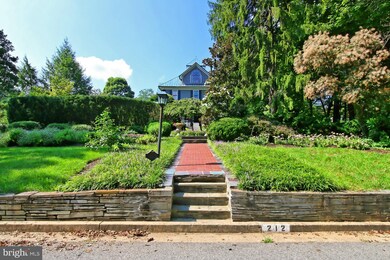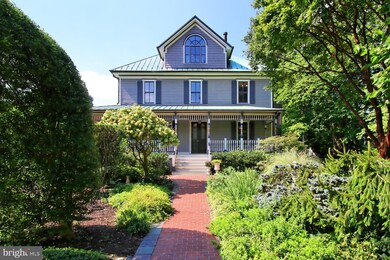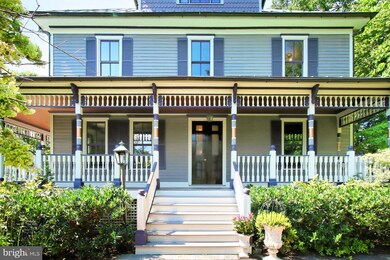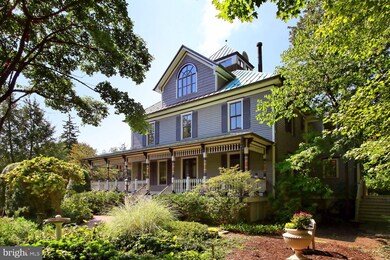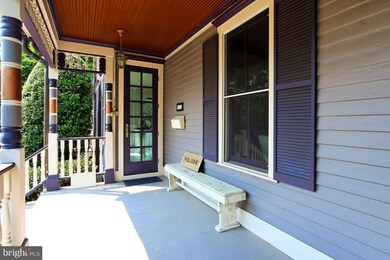
212 E Jefferson St Falls Church, VA 22046
Estimated Value: $1,857,000 - $2,537,000
Highlights
- Eat-In Gourmet Kitchen
- 0.72 Acre Lot
- Deck
- Mt. Daniel Elementary School Rated A-
- Open Floorplan
- 5-minute walk to Madison Park
About This Home
As of January 2022The Treasured Cram Estate - Gorgeous, Home, Historic Gardens. This remarkable 5 Bedroom, 3 Full & 1 Half Bath Victorian, c. 1904, is a majestic gem that was brought back to life in 1989. Perfect for both the garden enthusiast and entertainer. Stroll up the front brick and stone walkway and become immersed in the inviting English-style gardens. The perimeter of each garden is lined with trees, shrubs, and flowers, providing flow and strategic screening without blocking light. With carefully selected foliage, each corner has a garden within a garden. The cultivated grounds create the year-round focal point of the home, whether indoors or out. The home's interior is equally impressive and features a stately marble and mahogany foyer, parlor, and library with exotic Sapele wood floors, a grand ballroom, and a treetop Owner's Oasis with a sitting room, bedroom, and spa bath. Timeless touches from the past blend perfectly with the comforts of today in this Victorian beauty and celebrated gardens. For the Full Story and Additional Details on the Features of this Home ... please refer to the Document within the Property Photos.
Last Agent to Sell the Property
KW Metro Center License #0225092882 Listed on: 12/08/2021

Home Details
Home Type
- Single Family
Est. Annual Taxes
- $28,500
Year Built
- Built in 1904 | Remodeled in 1989
Lot Details
- 0.72 Acre Lot
- Stone Retaining Walls
- Extensive Hardscape
- Premium Lot
- Property is in excellent condition
- Property is zoned R-1A
Home Design
- Wood Walls
- Copper Roof
- Wood Siding
Interior Spaces
- Property has 4 Levels
- Open Floorplan
- Wet Bar
- Central Vacuum
- Built-In Features
- Bar
- Chair Railings
- Crown Molding
- Wainscoting
- Tray Ceiling
- Ceiling height of 9 feet or more
- Ceiling Fan
- Recessed Lighting
- 3 Fireplaces
- Wood Burning Fireplace
- Wood Frame Window
- Double Door Entry
- French Doors
- Great Room
- Family Room Off Kitchen
- Sitting Room
- Combination Kitchen and Dining Room
- Den
- Library
- Recreation Room
- Storage Room
- Partial Basement
Kitchen
- Eat-In Gourmet Kitchen
- Breakfast Room
- Butlers Pantry
- Built-In Double Oven
- Cooktop
- Built-In Microwave
- Dishwasher
- Stainless Steel Appliances
- Kitchen Island
- Upgraded Countertops
- Disposal
Flooring
- Wood
- Marble
Bedrooms and Bathrooms
- 5 Bedrooms
- En-Suite Primary Bedroom
- Walk-In Closet
- Soaking Tub
Laundry
- Laundry Room
- Laundry on upper level
- Stacked Washer and Dryer
Parking
- 2 Parking Spaces
- 2 Driveway Spaces
Outdoor Features
- Balcony
- Deck
- Exterior Lighting
- Wrap Around Porch
Utilities
- Central Air
- Radiant Heating System
- Natural Gas Water Heater
- Municipal Trash
- Phone Available
- Cable TV Available
Community Details
- No Home Owners Association
- Broadmont Subdivision
Listing and Financial Details
- Assessor Parcel Number 53-102-019
Ownership History
Purchase Details
Home Financials for this Owner
Home Financials are based on the most recent Mortgage that was taken out on this home.Purchase Details
Purchase Details
Similar Homes in the area
Home Values in the Area
Average Home Value in this Area
Purchase History
| Date | Buyer | Sale Price | Title Company |
|---|---|---|---|
| Lavezzo Nicholas John Paul | $1,670,000 | Commonwealth Land Title | |
| Cram Stephen | -- | -- | |
| -- | $240,000 | -- |
Mortgage History
| Date | Status | Borrower | Loan Amount |
|---|---|---|---|
| Open | Lavezzo Nicholas John Paul | $1,419,500 | |
| Previous Owner | Cram Stephen H | $1,000,000 |
Property History
| Date | Event | Price | Change | Sq Ft Price |
|---|---|---|---|---|
| 01/27/2022 01/27/22 | Sold | $1,670,000 | -4.6% | $309 / Sq Ft |
| 12/18/2021 12/18/21 | Pending | -- | -- | -- |
| 12/08/2021 12/08/21 | For Sale | $1,750,000 | -- | $324 / Sq Ft |
Tax History Compared to Growth
Tax History
| Year | Tax Paid | Tax Assessment Tax Assessment Total Assessment is a certain percentage of the fair market value that is determined by local assessors to be the total taxable value of land and additions on the property. | Land | Improvement |
|---|---|---|---|---|
| 2024 | $21,296 | $1,731,400 | $856,400 | $875,000 |
| 2023 | $21,059 | $1,712,100 | $744,700 | $967,400 |
| 2022 | $27,764 | $1,680,300 | $744,700 | $935,600 |
| 2021 | $28,569 | $2,103,300 | $886,000 | $1,217,300 |
| 2020 | $28,868 | $2,072,200 | $872,900 | $1,199,300 |
| 2019 | $28,543 | $2,048,200 | $848,900 | $1,199,300 |
| 2018 | $26,938 | $2,017,100 | $817,800 | $1,199,300 |
| 2017 | $26,339 | $1,963,700 | $817,800 | $1,145,900 |
| 2016 | $12,878 | $1,899,700 | $817,800 | $1,081,900 |
| 2015 | $25,755 | $1,899,700 | $817,800 | $1,081,900 |
| 2014 | -- | $1,899,700 | $817,800 | $1,081,900 |
Agents Affiliated with this Home
-
Tori McKinney

Seller's Agent in 2022
Tori McKinney
KW Metro Center
(703) 597-9204
107 in this area
242 Total Sales
-
Paul Thistle

Buyer's Agent in 2022
Paul Thistle
Take 2 Real Estate LLC
(703) 626-5607
1 in this area
417 Total Sales
Map
Source: Bright MLS
MLS Number: VAFA2000434
APN: 53-102-019
- 1922 N Van Buren St
- 1933 N Van Buren St
- 214 W Jefferson St
- 6711 Washington Blvd Unit I
- 6703 Washington Blvd Unit A
- 200 N Maple Ave Unit 407
- 6531 Washington Blvd
- 2331 N Van Buren Ct
- 6869 Washington Blvd
- 6730 24th Ct N
- 1010 N Tuckahoe St
- 6763 25th St N
- 6572 Flagmaker Ct
- 6877 Washington Blvd
- 6569 Flagmaker Ct
- 1000 N Sycamore St
- 312 W Columbia St
- 997 N Tuckahoe St
- 2332 N Tuckahoe St
- 2315 N Tuckahoe St
- 212 E Jefferson St
- 407 N Cherry St
- 210 E Jefferson St
- 208 E Jefferson St
- 400 N Cherry St
- 412 N Cherry St
- 206 E Jefferson St
- 400 E Jefferson St
- 205 E Jefferson St
- 215 E Jefferson St
- 219 E Columbia St
- 203 E Jefferson St
- 401 E Columbia St
- 211 E Columbia St
- 407 E Columbia St
- 402 E Jefferson St
- 200 E Jefferson St
- 201 E Jefferson St
- 134 Gresham Place
- 136 Gresham Place
