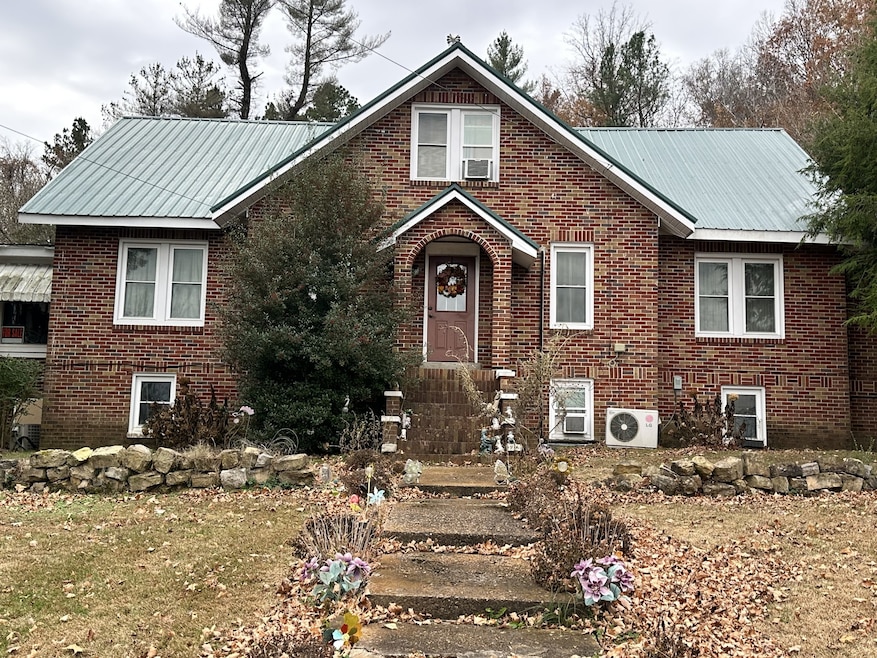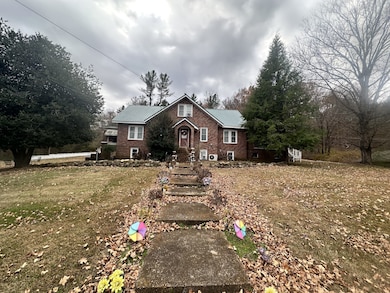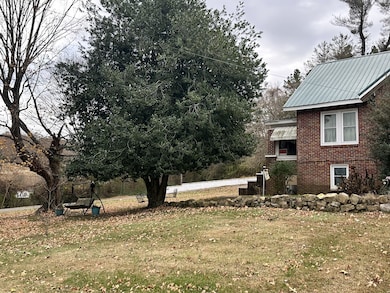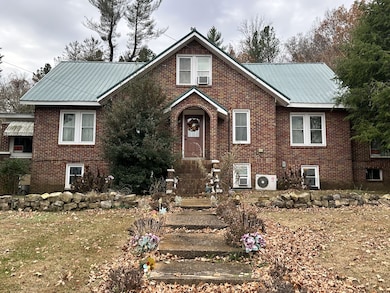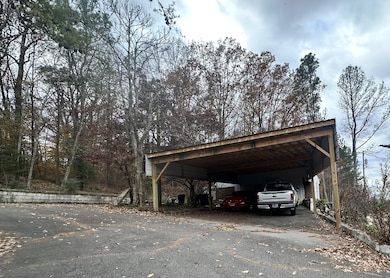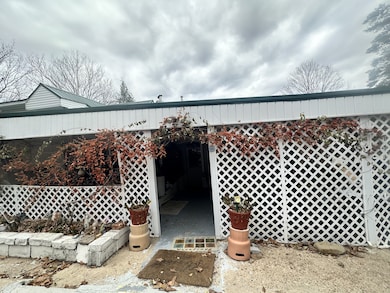
212 E Main St Waverly, TN 37185
Estimated payment $4,306/month
Highlights
- Popular Property
- No HOA
- Covered Patio or Porch
- High Ceiling
- Tennis Courts
- Dehumidifier
About This Home
Step into a remarkable 7,204 square foot historic home at 212 East Main Street in Waverly--thoughtfully updated, beautifully maintained, and ready to serve as a true income producing opportunity. This impressive property offers FIVE SPACIOUS APARTMENTS ideal for Airbnb or long-term rental, with an additional unit that can be used as a private residence or another rental option. Recent improvements honor the home's heritage while giving today's buyers peace of mind: new roof, thirty-five new energy efficient windows, updated plumbing and electrical and new exterior lighting. The property sits on city water and city sewage and also includes a detached garage with storage. A SHARED UTILITY ROOM WITH WASHER AND DRYER provides easy access for all renters--an especially attractive feature for extended stays. Its welcoming charm and stately presence make it a MUST-SEE TO TRULY APPRECIATE. Located right on Main Street, you're steps from shops, restaurants and conveniences--an unbeatable spot for guest or tenants. With its size, character and setting, this property could even serve beautifully as a WEDDING VENUE or event space. This property already produces a remarkable amount of income, supported by a steady stream of renters. Its close proximity to LORETTA LYNN RANCH, a popular destination that draws visitors year-round, creates consistent demand and keeps occupancy strong. There is a HIGH DEMAND FOR RENTALS IN THIS AREA, making this a truly reliable investment. A rare opportunity where history, practicality and potential come together.
Listing Agent
Rushton & Co. Brokerage Phone: 6154181276 License # 352382 Listed on: 11/18/2025
Home Details
Home Type
- Single Family
Est. Annual Taxes
- $2,027
Year Built
- Built in 1940
Lot Details
- 1 Acre Lot
- Lot Has A Rolling Slope
Parking
- 2 Car Garage
Home Design
- Brick Exterior Construction
- Metal Roof
- Vinyl Siding
Interior Spaces
- Property has 3 Levels
- High Ceiling
- Ceiling Fan
- Apartment Living Space in Basement
- Washer and Electric Dryer Hookup
Kitchen
- Gas Range
- Dishwasher
- Disposal
Flooring
- Carpet
- Laminate
- Vinyl
Bedrooms and Bathrooms
- 9 Bedrooms | 4 Main Level Bedrooms
- 6 Full Bathrooms
Outdoor Features
- Covered Patio or Porch
Schools
- Waverly Elementary School
- Waverly Jr High Middle School
- Waverly Central High School
Utilities
- Dehumidifier
- Two cooling system units
- Cooling System Mounted To A Wall/Window
- Heating System Uses Natural Gas
- High Speed Internet
- Cable TV Available
Listing and Financial Details
- Assessor Parcel Number 064H P 00100 000
Community Details
Overview
- No Home Owners Association
- Capps Hill Subdivision
Recreation
- Tennis Courts
- Park
- Trails
Map
Home Values in the Area
Average Home Value in this Area
Tax History
| Year | Tax Paid | Tax Assessment Tax Assessment Total Assessment is a certain percentage of the fair market value that is determined by local assessors to be the total taxable value of land and additions on the property. | Land | Improvement |
|---|---|---|---|---|
| 2025 | $2,020 | $66,525 | $0 | $0 |
| 2024 | $2,027 | $66,525 | $26,575 | $39,950 |
| 2023 | $2,027 | $66,525 | $26,575 | $39,950 |
| 2022 | $2,012 | $62,680 | $47,200 | $15,480 |
| 2021 | $1,258 | $39,175 | $29,500 | $9,675 |
| 2020 | $1,258 | $39,175 | $29,500 | $9,675 |
| 2019 | $1,217 | $36,975 | $29,200 | $7,775 |
| 2018 | $1,217 | $36,975 | $29,200 | $7,775 |
| 2017 | $1,217 | $36,975 | $29,200 | $7,775 |
| 2016 | $1,287 | $36,150 | $29,200 | $6,950 |
| 2015 | $1,287 | $36,150 | $29,200 | $6,950 |
| 2014 | $1,286 | $36,144 | $0 | $0 |
Property History
| Date | Event | Price | List to Sale | Price per Sq Ft | Prior Sale |
|---|---|---|---|---|---|
| 11/18/2025 11/18/25 | For Sale | $799,000 | +240.0% | $111 / Sq Ft | |
| 08/28/2020 08/28/20 | Sold | $235,000 | +9.3% | $33 / Sq Ft | View Prior Sale |
| 07/17/2020 07/17/20 | Pending | -- | -- | -- | |
| 07/03/2020 07/03/20 | For Sale | $215,000 | -- | $30 / Sq Ft |
Purchase History
| Date | Type | Sale Price | Title Company |
|---|---|---|---|
| Warranty Deed | $450,000 | -- | |
| Warranty Deed | $235,000 | None Available | |
| Deed | $145,000 | -- | |
| Warranty Deed | $27,500 | -- | |
| Deed | -- | -- |
About the Listing Agent

I'm an expert real estate agent with Rushton & Co. in Waverly, TN and the nearby area, providing home-buyers and sellers with professional, responsive and attentive real estate services. Want an agent who'll really listen to what you want in a home? Need an agent who knows how to effectively market your home so it sells? Give me a call! I'm eager to help and would love to talk to you. As a Homes.com member, I can make sure listing gets optimal exposure. Connect with me today.
Kathie's Other Listings
Source: Realtracs
MLS Number: 3047708
APN: 064H-P-001.00
- 102 N Cooley Ave
- 203 E Duffle St
- 0 Bear Hollow Dr Unit 24022394
- 0 Bear Hollow Dr Unit RTC3002566
- 0 Bear Hollow Dr Unit RTC2817194
- 0 Bear Hollow Dr Unit 24022393
- 0 Bear Hollow Dr Unit RTC2747935
- 311 E Main St
- 317 E Main St
- 120 Joe St
- 206 Joe St
- 0 Old Skyline Dr Unit RTC3015061
- 105 Hillwood Dr
- 375 Highway 13 N
- 312 N Maple Ave
- 413 E Main St
- 0 Matthews Hollow Rd
- 424 E Commerce St
- 221 Carroll Ave
- 104 Fairground Dr
- 95 E Wyly St Unit A, B, C, & D
- 80 Ridge Rd Unit D
- 80 Ridge Rd Unit C
- 80 Ridge Rd Unit A
- 80 Ridge Rd Unit B
- 204 S Clydeton Rd Unit A
- 204 S Clydeton Rd Unit F
- 204 S Clydeton Rd Unit C
- 175 Station Dr
- 218 Mike St
- 542 Ashe Ave Unit 2
- 200-202 3rd St Unit 200
- 4439 Danville Rd
- 123 Post Oak Ave
- 175 Laveta Ln Unit ID1343305P
- 175 Schools Dr Unit ID1343302P
- 174 Schools Dr
- 176 Schools Dr Unit ID1343299P
- 176 Schools Dr Unit ID1343303P
- 198 Schools Dr Unit ID1343304P
