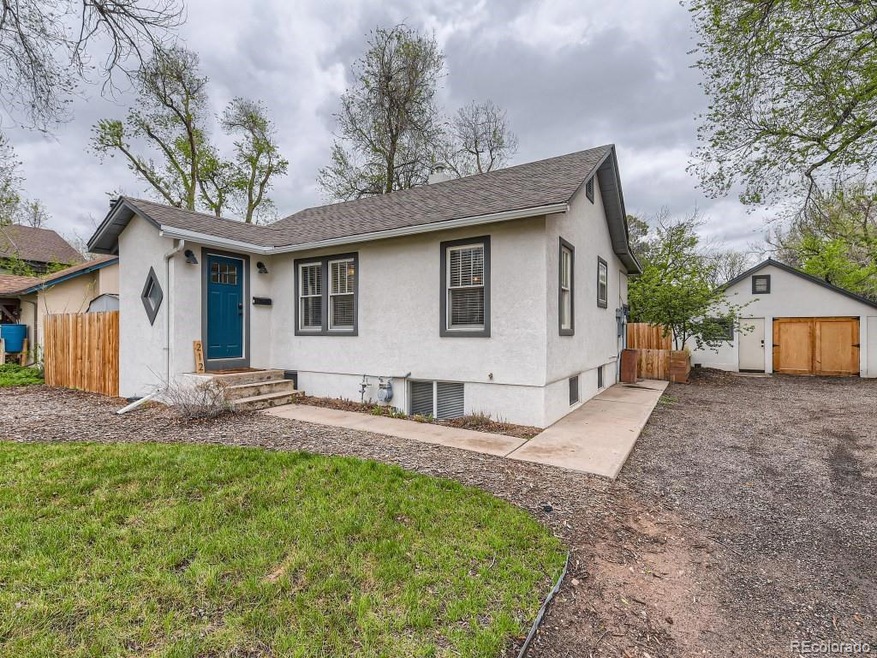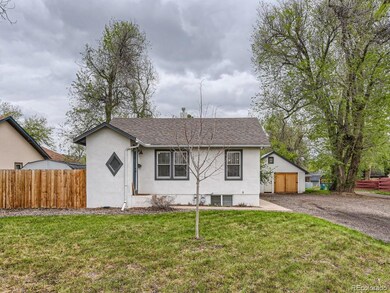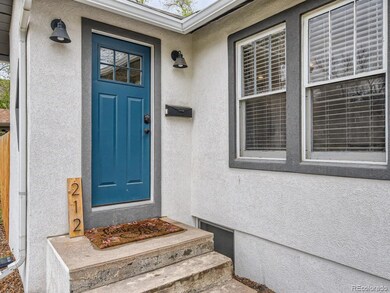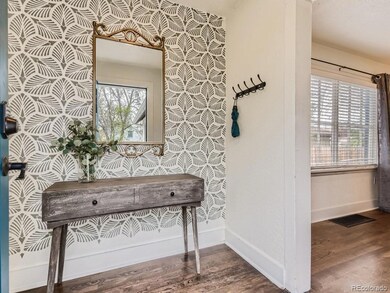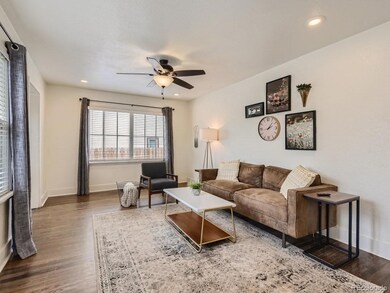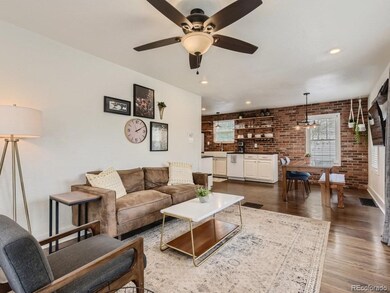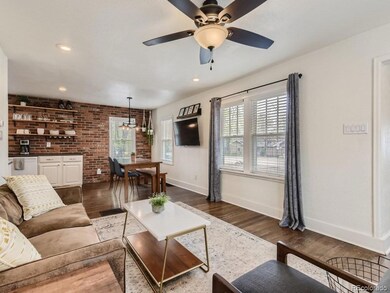
212 E Stuart St Fort Collins, CO 80525
Old Prospect NeighborhoodHighlights
- Open Floorplan
- Property is near public transit
- No HOA
- O'Dea Elementary School Rated A-
- Granite Countertops
- 4-minute walk to Spring Creek Trail
About This Home
As of June 2023Endless possibilities with this remodeled home 1 mile from the middle of the CSU campus and 2 miles from downtown Fort Collins. Awesome house hack opportunity, live in one unit and rent out the other. Short term rentals are legal in this area if its your primary residence! The main floor has been remodeled with an oversized master bedroom that has direct access to the backyard and gorgeously remodeled master bathroom. The basement is set up as a separate rentable unit or perfect for a mother-in-law suite with its own separate entrance, kitchen, bedroom and bathroom. The large detached garage has been finished to be able to be used as an office, a 3rd bedroom, storage or obviously a great garage! The home has been used extremely successfully as a mid-term rental and can be sold fully furnished for the right offer. Can provide rental numbers on request. Tons of upgrades including some new windows, new fence, new sod and more!
Last Agent to Sell the Property
Keller Williams DTC License #100065743 Listed on: 05/13/2023

Home Details
Home Type
- Single Family
Est. Annual Taxes
- $2,090
Year Built
- Built in 1925 | Remodeled
Lot Details
- 8,276 Sq Ft Lot
- South Facing Home
- Dog Run
- Partially Fenced Property
- Level Lot
- Front and Back Yard Sprinklers
- Garden
- Property is zoned LMN
Parking
- 2 Car Garage
- Driveway
Home Design
- Bungalow
- Frame Construction
- Composition Roof
- Stucco
Interior Spaces
- 1-Story Property
- Open Floorplan
- Furnished or left unfurnished upon request
- Built-In Features
- Living Room
- Dining Room
- Laundry in unit
Kitchen
- Oven
- Cooktop
- Microwave
- Granite Countertops
- Disposal
Flooring
- Carpet
- Laminate
- Tile
Bedrooms and Bathrooms
- 2 Bedrooms | 1 Main Level Bedroom
- In-Law or Guest Suite
Finished Basement
- Walk-Out Basement
- Bedroom in Basement
- 1 Bedroom in Basement
- Natural lighting in basement
Home Security
- Smart Locks
- Carbon Monoxide Detectors
- Fire and Smoke Detector
Schools
- Laurel Elementary School
- Lesher Middle School
- Fort Collins High School
Utilities
- Forced Air Heating and Cooling System
- High Speed Internet
- Phone Available
- Cable TV Available
Additional Features
- Smart Irrigation
- Front Porch
- Property is near public transit
Community Details
- No Home Owners Association
- Maynard Subdivision
Listing and Financial Details
- Exclusions: Seller`s Personal Property
- Property held in a trust
- Assessor Parcel Number R0110825
Ownership History
Purchase Details
Home Financials for this Owner
Home Financials are based on the most recent Mortgage that was taken out on this home.Purchase Details
Home Financials for this Owner
Home Financials are based on the most recent Mortgage that was taken out on this home.Purchase Details
Home Financials for this Owner
Home Financials are based on the most recent Mortgage that was taken out on this home.Purchase Details
Purchase Details
Purchase Details
Similar Homes in Fort Collins, CO
Home Values in the Area
Average Home Value in this Area
Purchase History
| Date | Type | Sale Price | Title Company |
|---|---|---|---|
| Interfamily Deed Transfer | -- | Heritage Title Co | |
| Special Warranty Deed | $320,000 | Fidelity National Title Ins | |
| Interfamily Deed Transfer | -- | None Available | |
| Interfamily Deed Transfer | -- | None Available | |
| Interfamily Deed Transfer | -- | None Available | |
| Warranty Deed | $50,000 | -- |
Mortgage History
| Date | Status | Loan Amount | Loan Type |
|---|---|---|---|
| Open | $407,200 | New Conventional | |
| Closed | $292,000 | New Conventional | |
| Closed | $314,204 | FHA | |
| Previous Owner | $211,730 | Stand Alone Refi Refinance Of Original Loan |
Property History
| Date | Event | Price | Change | Sq Ft Price |
|---|---|---|---|---|
| 06/30/2023 06/30/23 | Sold | $589,000 | +2.4% | $523 / Sq Ft |
| 06/04/2023 06/04/23 | Pending | -- | -- | -- |
| 05/19/2023 05/19/23 | For Sale | $575,000 | +79.7% | $510 / Sq Ft |
| 01/28/2019 01/28/19 | Off Market | $320,000 | -- | -- |
| 07/29/2016 07/29/16 | Sold | $320,000 | -12.3% | $221 / Sq Ft |
| 06/29/2016 06/29/16 | Pending | -- | -- | -- |
| 04/27/2016 04/27/16 | For Sale | $365,000 | -- | $252 / Sq Ft |
Tax History Compared to Growth
Tax History
| Year | Tax Paid | Tax Assessment Tax Assessment Total Assessment is a certain percentage of the fair market value that is determined by local assessors to be the total taxable value of land and additions on the property. | Land | Improvement |
|---|---|---|---|---|
| 2025 | $2,838 | $33,259 | $2,144 | $31,115 |
| 2024 | $2,700 | $33,259 | $2,144 | $31,115 |
| 2022 | $2,090 | $22,136 | $2,224 | $19,912 |
| 2021 | $2,112 | $22,773 | $2,288 | $20,485 |
| 2020 | $2,388 | $25,518 | $2,288 | $23,230 |
| 2019 | $2,398 | $25,518 | $2,288 | $23,230 |
| 2018 | $1,764 | $19,354 | $2,304 | $17,050 |
| 2017 | $1,758 | $19,354 | $2,304 | $17,050 |
| 2016 | $1,398 | $15,315 | $2,547 | $12,768 |
| 2015 | $1,388 | $15,320 | $2,550 | $12,770 |
| 2014 | $1,180 | $12,940 | $2,550 | $10,390 |
Agents Affiliated with this Home
-

Seller's Agent in 2023
Tyler Shields
Keller Williams DTC
(720) 774-2883
1 in this area
66 Total Sales
-

Buyer's Agent in 2023
Joseph Penta
Penta Homes
(970) 460-4663
1 in this area
70 Total Sales
-
K
Seller's Agent in 2016
Ken Anderson
RE/MAX
-

Seller Co-Listing Agent in 2016
Amanda Weaver
RE/MAX
(970) 218-2826
29 Total Sales
-

Buyer's Agent in 2016
Chresa Anderson
C3 Real Estate Solutions, LLC
(970) 310-3091
101 Total Sales
Map
Source: REcolorado®
MLS Number: 3885150
APN: 97242-17-017
- 2025 Mathews St Unit I2
- 2025 Mathews St Unit 3
- 1539 Peterson St
- 422 E Prospect Rd
- 511 E Prospect Rd
- 1861 Indian Hills Cir
- 1850 Indian Hills Cir
- 205 Circle Dr
- 613 Dartmouth Trail
- 712 Brookhaven Ct Unit G712
- 104 E Harvard St
- 600 Cornell Ave
- 1202 Mathews St
- 1741 Brookhaven Cir E Unit D
- 1741 Brookhaven Cir E Unit A
- 145 Yale Ave
- 816 Buckeye St
- 1920 Sequoia St
- 412 Baylor St
- 201 E Elizabeth St
