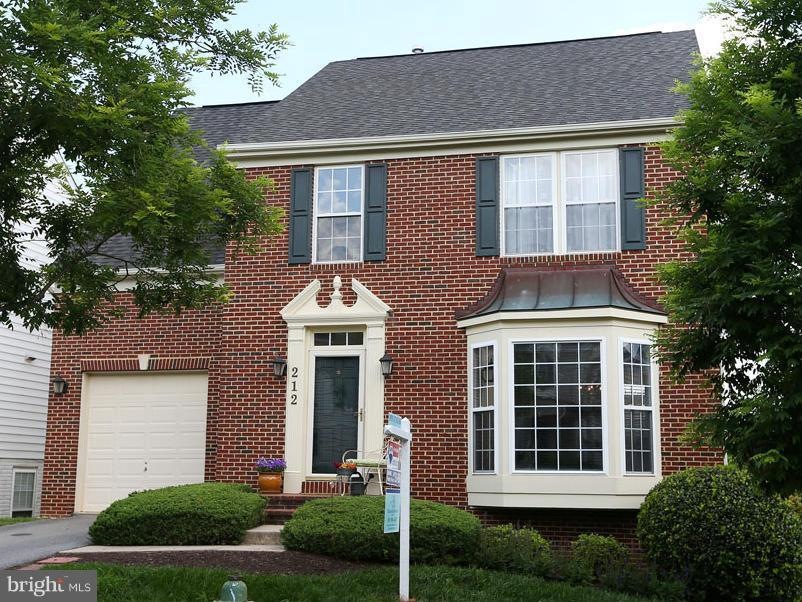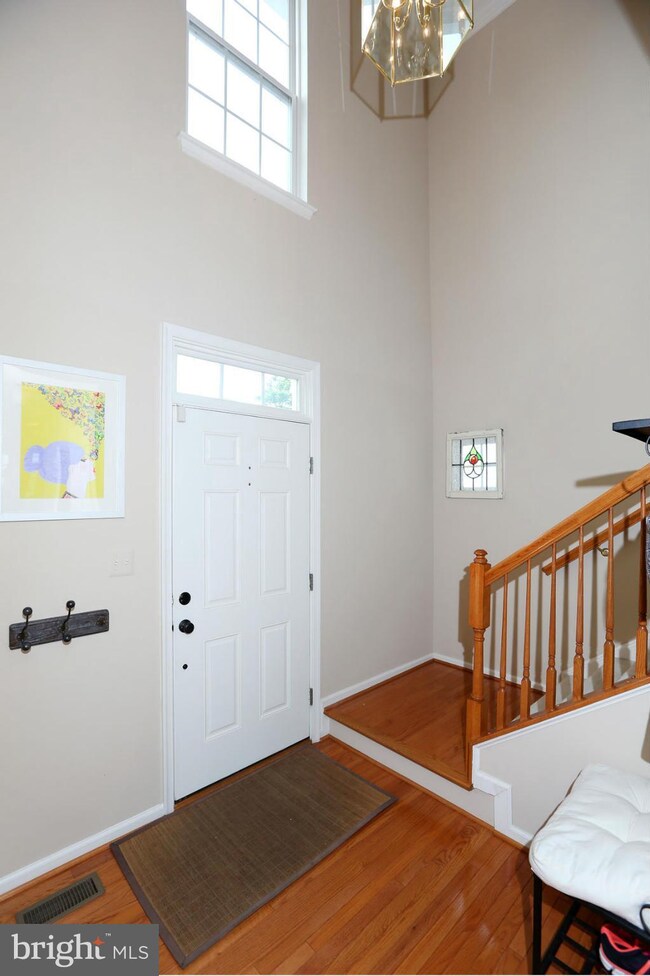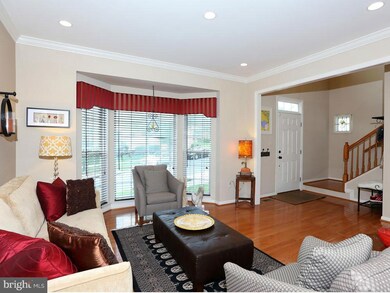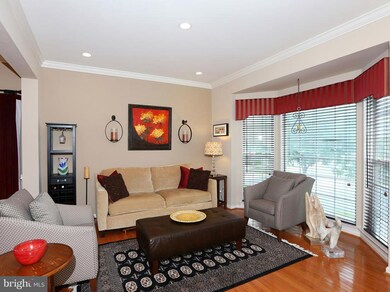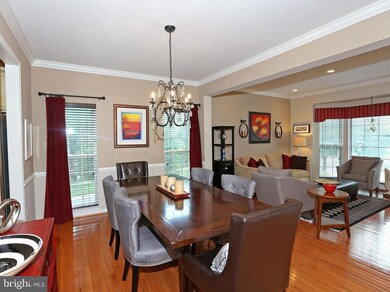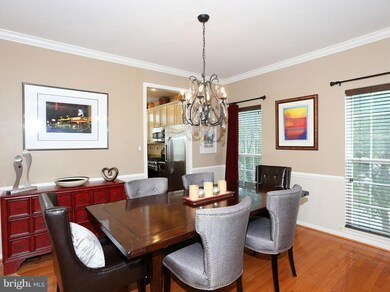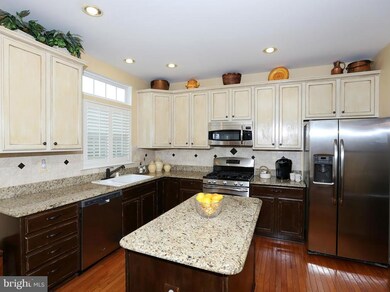
212 Elmira Ln Gaithersburg, MD 20878
Kentlands NeighborhoodHighlights
- Eat-In Gourmet Kitchen
- Colonial Architecture
- 1 Car Attached Garage
- Diamond Elementary School Rated A
- 1 Fireplace
- Kitchen Island
About This Home
As of November 2020This beautiful 3BR/2.5BA SF home is the one you have been waiting for! Located on a corner lot in sought after Quince Orchard Park w/ brick front & upgrades throughout. Attached 1-C garage, large deck & fully fenced private yard.Upgraded interior w/ gleaming hardwood floors across main level, gourmet Kitchen w/granite & SS appliances, finished WO Lower Level & more! Closing to shopping/restaurants
Last Agent to Sell the Property
RLAH @properties License #651724 Listed on: 06/01/2016

Last Buyer's Agent
Craig Kay
EXP Realty, LLC License #510928
Home Details
Home Type
- Single Family
Est. Annual Taxes
- $6,805
Year Built
- Built in 2002
Lot Details
- 3,830 Sq Ft Lot
- Property is zoned MXD
HOA Fees
- $90 Monthly HOA Fees
Parking
- 1 Car Attached Garage
- Driveway
Home Design
- Colonial Architecture
- Brick Exterior Construction
Interior Spaces
- Property has 3 Levels
- 1 Fireplace
- Dining Area
Kitchen
- Eat-In Gourmet Kitchen
- Kitchen Island
Bedrooms and Bathrooms
- 3 Bedrooms
- 2.5 Bathrooms
Finished Basement
- Rear Basement Entry
- Basement with some natural light
Schools
- Diamond Elementary School
- Lakelands Park Middle School
- Northwest High School
Utilities
- Forced Air Heating and Cooling System
- Programmable Thermostat
- Natural Gas Water Heater
Community Details
- Quince Orchard Park Subdivision
Listing and Financial Details
- Tax Lot 38
- Assessor Parcel Number 160903347154
- $425 Front Foot Fee per year
Ownership History
Purchase Details
Home Financials for this Owner
Home Financials are based on the most recent Mortgage that was taken out on this home.Purchase Details
Home Financials for this Owner
Home Financials are based on the most recent Mortgage that was taken out on this home.Purchase Details
Home Financials for this Owner
Home Financials are based on the most recent Mortgage that was taken out on this home.Purchase Details
Home Financials for this Owner
Home Financials are based on the most recent Mortgage that was taken out on this home.Purchase Details
Purchase Details
Purchase Details
Similar Homes in Gaithersburg, MD
Home Values in the Area
Average Home Value in this Area
Purchase History
| Date | Type | Sale Price | Title Company |
|---|---|---|---|
| Deed | $660,000 | Rgs Title Llc | |
| Deed | $625,000 | Title Alliance Group Md Llc | |
| Deed | $631,000 | -- | |
| Deed | $631,000 | -- | |
| Deed | $631,000 | -- | |
| Deed | $631,000 | -- | |
| Deed | -- | -- | |
| Deed | -- | -- | |
| Deed | $381,040 | -- | |
| Deed | $85,000 | -- |
Mortgage History
| Date | Status | Loan Amount | Loan Type |
|---|---|---|---|
| Open | $510,400 | New Conventional | |
| Previous Owner | $500,000 | New Conventional | |
| Previous Owner | $449,950 | Adjustable Rate Mortgage/ARM | |
| Previous Owner | $473,155 | Stand Alone Second | |
| Previous Owner | $504,800 | New Conventional | |
| Previous Owner | $63,000 | Credit Line Revolving | |
| Previous Owner | $504,800 | New Conventional | |
| Previous Owner | $63,000 | Credit Line Revolving |
Property History
| Date | Event | Price | Change | Sq Ft Price |
|---|---|---|---|---|
| 11/19/2020 11/19/20 | Sold | $660,000 | +1.7% | $222 / Sq Ft |
| 10/18/2020 10/18/20 | Pending | -- | -- | -- |
| 10/13/2020 10/13/20 | For Sale | $649,000 | +3.8% | $218 / Sq Ft |
| 08/31/2016 08/31/16 | Sold | $625,000 | 0.0% | $288 / Sq Ft |
| 06/05/2016 06/05/16 | Pending | -- | -- | -- |
| 06/01/2016 06/01/16 | For Sale | $625,000 | -- | $288 / Sq Ft |
Tax History Compared to Growth
Tax History
| Year | Tax Paid | Tax Assessment Tax Assessment Total Assessment is a certain percentage of the fair market value that is determined by local assessors to be the total taxable value of land and additions on the property. | Land | Improvement |
|---|---|---|---|---|
| 2024 | $8,835 | $659,567 | $0 | $0 |
| 2023 | $7,755 | $633,500 | $248,700 | $384,800 |
| 2022 | $7,396 | $621,967 | $0 | $0 |
| 2021 | $7,284 | $610,433 | $0 | $0 |
| 2020 | $14,213 | $598,900 | $248,700 | $350,200 |
| 2019 | $6,885 | $582,100 | $0 | $0 |
| 2018 | $6,695 | $565,300 | $0 | $0 |
| 2017 | $6,517 | $548,500 | $0 | $0 |
| 2016 | $6,407 | $534,267 | $0 | $0 |
| 2015 | $6,407 | $520,033 | $0 | $0 |
| 2014 | $6,407 | $505,800 | $0 | $0 |
Agents Affiliated with this Home
-
Melissa Bernstein

Seller's Agent in 2020
Melissa Bernstein
Real Living at Home
(301) 908-4007
22 in this area
144 Total Sales
-
Ines Carreno

Buyer's Agent in 2020
Ines Carreno
Long & Foster
(703) 629-8968
1 in this area
4 Total Sales
-

Buyer's Agent in 2016
Craig Kay
EXP Realty, LLC
Map
Source: Bright MLS
MLS Number: 1002432455
APN: 09-03347154
- 333 Swanton Ln
- 130 Chevy Chase St Unit 404
- 130 Chevy Chase St Unit 305
- 120 Chevy Chase St Unit 405
- 110 Chevy Chase St Unit 301
- 110 Chevy Chase St
- 310 High Gables Dr Unit 402
- 125 Timberbrook Ln Unit T2
- 304 Winter Walk Dr
- 301 High Gables Dr Unit 305
- 624B Main St
- 623 Main St Unit B
- 502 Leaning Oak St
- 414 Kersten St
- 1115 Main St
- 713 Bright Meadow Dr
- 29 Longmeadow Dr
- 3 Apex Ct
- 311 Inspiration Ln
- 7 Supreme Ct
