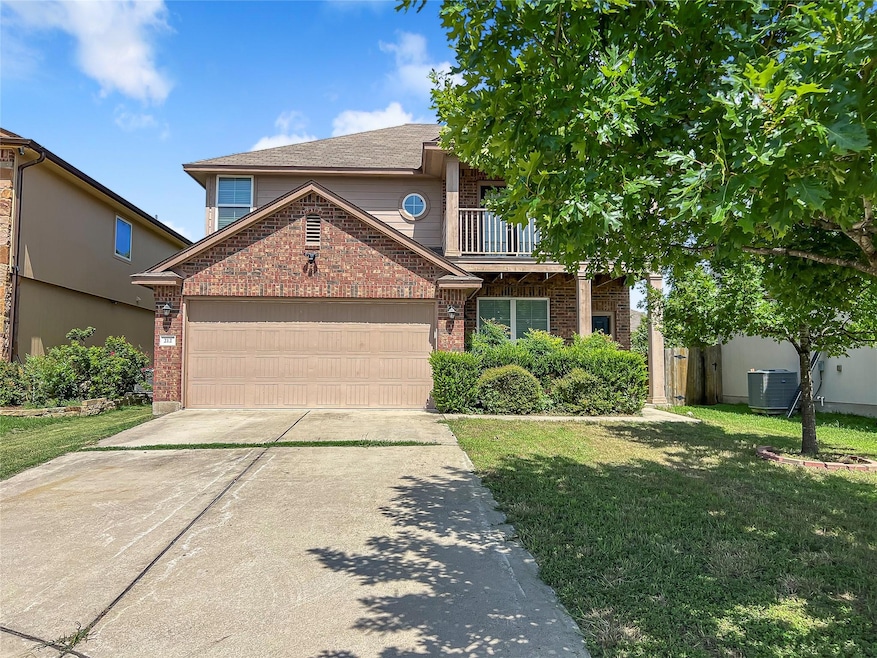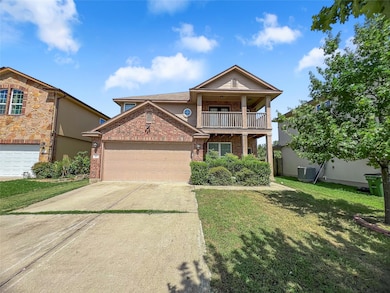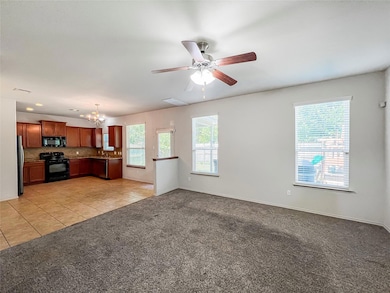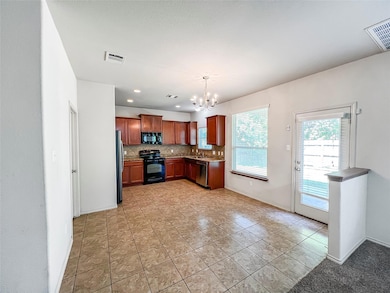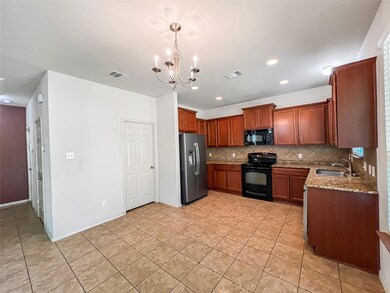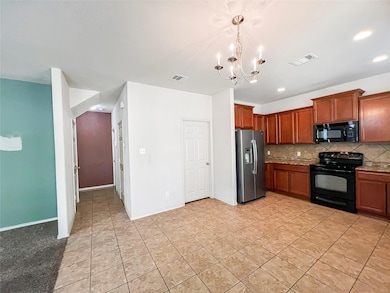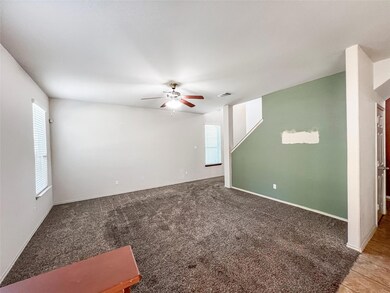212 Foster Ln Jarrell, TX 76537
Estimated payment $2,054/month
Highlights
- Clubhouse
- Neighborhood Views
- Sport Court
- Multiple Living Areas
- Community Pool
- Covered Patio or Porch
About This Home
Welcome to this charming 3-bedroom, 2.5-bathroom, with a flex room downstairs. The home located on a peaceful cul-de-sac. The spacious layout features two inviting living areas—one downstairs and a second upstairs with a balcony perfect for relaxing or entertaining. The oversized primary suite offers a soaking tub, a walk-in shower, and a generous walk-in closet, providing a true retreat. The secondary bedrooms are generously sized, and offer spacious closets. The home is complemented by ample storage with room for storage and linen closets throughout. The kitchen is equipped with stainless appliances and plenty of windows that fill the home with natural light. The Additional highlights include a two-car garage, making this home both functional and stylish—ideal for comfortable living and entertaining.
Listing Agent
Sphere Realty Brokerage Phone: (512) 746-8338 License #0677212 Listed on: 07/14/2025
Home Details
Home Type
- Single Family
Est. Annual Taxes
- $6,975
Year Built
- Built in 2013
Lot Details
- 5,184 Sq Ft Lot
- Cul-De-Sac
- South Facing Home
- Back Yard Fenced
- Interior Lot
HOA Fees
- $21 Monthly HOA Fees
Parking
- 2 Car Attached Garage
- Front Facing Garage
- Single Garage Door
- Garage Door Opener
Home Design
- Slab Foundation
- Shingle Roof
- Composition Roof
- Masonry Siding
Interior Spaces
- 1,999 Sq Ft Home
- 2-Story Property
- Ceiling Fan
- Window Treatments
- Multiple Living Areas
- Neighborhood Views
- Fire and Smoke Detector
Kitchen
- Eat-In Kitchen
- Self-Cleaning Oven
- Microwave
- Dishwasher
- Stainless Steel Appliances
- Disposal
Flooring
- Carpet
- Tile
Bedrooms and Bathrooms
- 3 Bedrooms
- Walk-In Closet
- Soaking Tub
Outdoor Features
- Balcony
- Covered Patio or Porch
- Exterior Lighting
Schools
- Jarrell Elementary And Middle School
- Jarrell High School
Utilities
- Central Heating and Cooling System
- Vented Exhaust Fan
- Municipal Utilities District for Water and Sewer
- Electric Water Heater
Listing and Financial Details
- Assessor Parcel Number 11802530012009
- Tax Block 2
Community Details
Overview
- Association fees include common area maintenance
- Sonterra HOA
- Sonterra West Sec 03 Ph 01 Subdivision
Amenities
- Clubhouse
- Community Mailbox
Recreation
- Sport Court
- Community Playground
- Community Pool
- Trails
Map
Home Values in the Area
Average Home Value in this Area
Tax History
| Year | Tax Paid | Tax Assessment Tax Assessment Total Assessment is a certain percentage of the fair market value that is determined by local assessors to be the total taxable value of land and additions on the property. | Land | Improvement |
|---|---|---|---|---|
| 2025 | $5,497 | $294,330 | $62,000 | $232,330 |
| 2024 | $5,497 | $283,402 | $62,000 | $221,402 |
| 2023 | $5,497 | $264,033 | $0 | $0 |
| 2022 | $6,094 | $240,030 | $0 | $0 |
| 2021 | $6,400 | $218,209 | $49,000 | $173,333 |
| 2020 | $5,904 | $198,372 | $46,545 | $151,827 |
| 2019 | $5,991 | $199,771 | $45,765 | $154,006 |
| 2018 | $5,844 | $194,874 | $45,765 | $149,109 |
| 2017 | $5,298 | $183,070 | $33,900 | $149,170 |
| 2016 | $5,007 | $172,999 | $33,900 | $139,099 |
| 2015 | $4,758 | $164,650 | $30,000 | $134,650 |
| 2014 | $4,758 | $162,577 | $0 | $0 |
Property History
| Date | Event | Price | List to Sale | Price per Sq Ft | Prior Sale |
|---|---|---|---|---|---|
| 10/27/2025 10/27/25 | Price Changed | $275,000 | -8.0% | $138 / Sq Ft | |
| 07/14/2025 07/14/25 | For Sale | $299,000 | +60.8% | $150 / Sq Ft | |
| 02/12/2018 02/12/18 | Sold | -- | -- | -- | View Prior Sale |
| 01/16/2018 01/16/18 | Pending | -- | -- | -- | |
| 12/23/2017 12/23/17 | For Sale | $186,000 | 0.0% | $93 / Sq Ft | |
| 11/20/2017 11/20/17 | Pending | -- | -- | -- | |
| 11/20/2017 11/20/17 | Price Changed | $186,000 | -3.1% | $93 / Sq Ft | |
| 10/16/2017 10/16/17 | Price Changed | $192,000 | -1.0% | $96 / Sq Ft | |
| 09/08/2017 09/08/17 | For Sale | $194,000 | -- | $97 / Sq Ft |
Purchase History
| Date | Type | Sale Price | Title Company |
|---|---|---|---|
| Warranty Deed | -- | Vantage Point Title | |
| Vendors Lien | -- | Reliant Title Agency | |
| Interfamily Deed Transfer | -- | Attorney | |
| Warranty Deed | -- | None Available | |
| Warranty Deed | -- | None Available |
Mortgage History
| Date | Status | Loan Amount | Loan Type |
|---|---|---|---|
| Open | $224,000 | Credit Line Revolving | |
| Previous Owner | $180,504 | FHA | |
| Previous Owner | $145,616 | VA | |
| Previous Owner | $147,669 | VA |
Source: Unlock MLS (Austin Board of REALTORS®)
MLS Number: 8881397
APN: R508154
- 116 Langtry Ln
- 100 Sandstone Dr Unit A-D
- 137 Hondo Gap Ln
- 104 Burt Rainey Ln
- 161 Brickyard Ln
- 201 Rainey Dr Unit 67A
- 601 Sonterra Blvd
- 216 Brickyard Ln
- 113 Athena Way Unit 83-A
- 250 Engineers Pass
- 409 Hyacinth Way Unit 22-L
- 113 Uncle Billy Way
- 213 Ibis Falls Loop
- 109 Quartz Dr
- 220 Engineers Pass
- 576 Town Center Blvd
- 773 Yearwood Ln
- 366 Meadow Valley Loop
- 360 Meadow Valley Loop
- 1145 Ibis Falls Loop
- 347 Foster Ln
- 118 Sandstone Dr Unit A
- 114 Woodpecker Run
- 212 Sandstone Dr Unit H
- 122 Kildeer Pass
- 113 Kildeer Pass
- 100 Verdin Ln
- 773 Yearwood Ln
- 105 Pettigrew Ct
- 105 Pettigrew Ct
- 709 Yearwood Ln Unit 48E
- 104 Zayd Ct Unit B
- 100 Zayd Ct Unit A
- 428 Ruby Ln
- 717 Bailey Park Dr
- 444 Major Lee Ln Unit 14H
- 100 Comet Dr Unit 1I
- 116 Zoisite Ln
- 329 Yearwood Ln Unit 11C
- 100 Everett Ct Unit A
