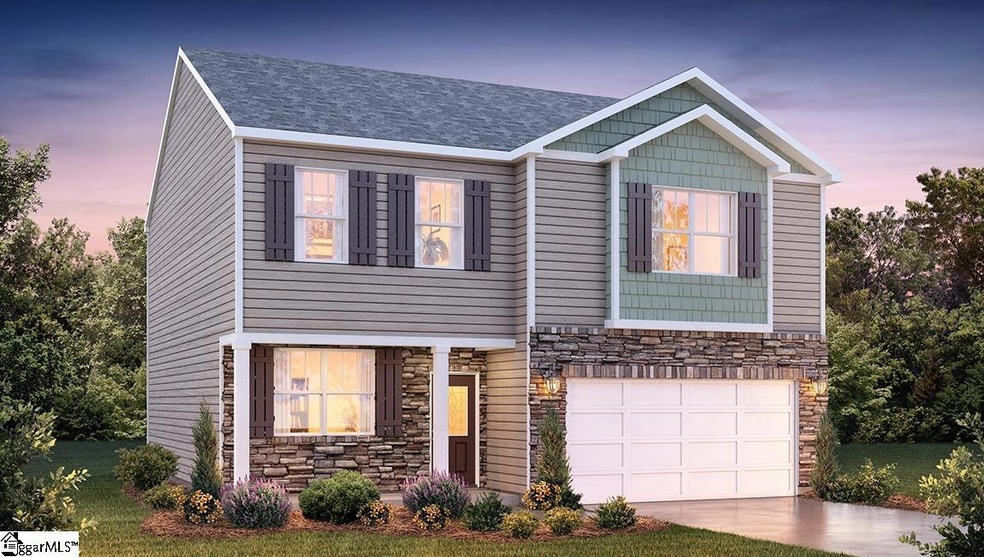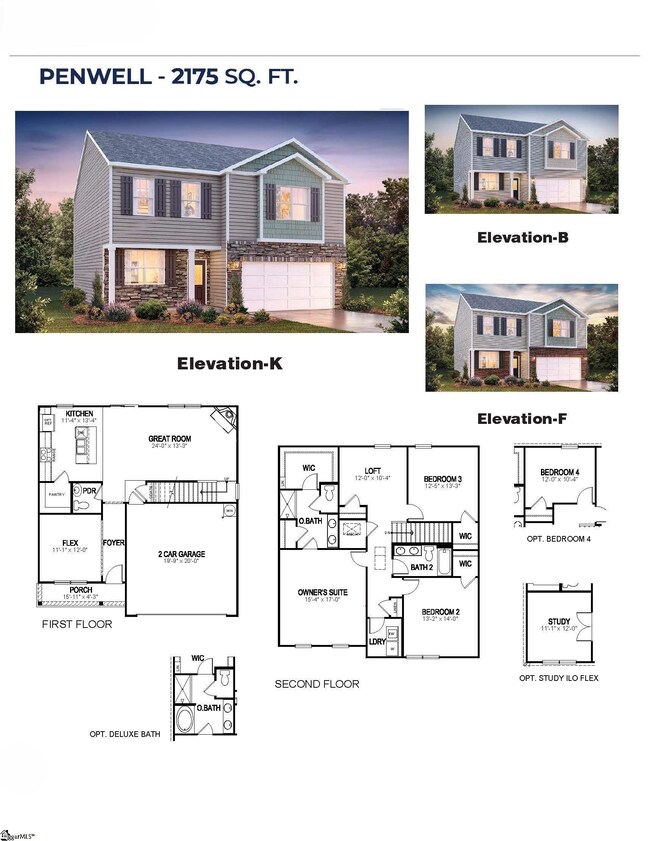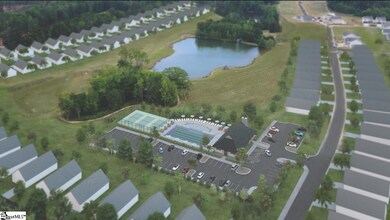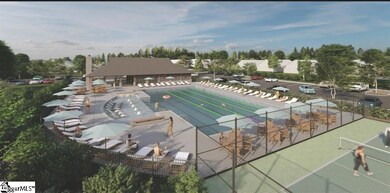
212 Gammon Ln Fountain Inn, SC 29644
Highlights
- Open Floorplan
- Craftsman Architecture
- Granite Countertops
- Fountain Inn Elementary School Rated A-
- Great Room
- Home Office
About This Home
As of May 2025Welcome to Durbin Meadow, located just minutes from the quaint downtown Fountain Inn, S.C. This community offers the serenity of being away from the city but still conveniently close to shopping, schools, parks, and attractions. Residents will enjoy the amenities, including a clubhouse without an outdoor fireplace and inside a full kitchen, a pool with a lounging ledge, playground, 3 pickleball courts, 4 fishing ponds and serene walking trails. This home offers you the Penwell floorplan, a spacious two-story home features four bedrooms, two and a half bathrooms, a study, and a two-car garage, offering both comfort and functionality for your family. As you enter, you’ll be welcomed by a foyer that leads directly into the heart of the home. The open-concept design creates an expansive and airy feel, with the family room seamlessly blending into the kitchen. The kitchen is equipped with a walk-in pantry, stainless steel appliances, and a breakfast bar, making it perfect for both cooking and entertaining. There’s also a flexible room on the first floor that can be used as a home office, craft room, or whatever suits your needs. Upstairs, the primary suite offers a walk-in closet and an en-suite bathroom with dual vanities, creating a serene retreat. The three additional bedrooms provide comfort and privacy, with easy access to a secondary bathroom. The laundry room completes the second floor, adding convenience to your daily routine. With its thoughtful design, spacious layout, and modern features, this home offers everything you need for a comfortable and stylish lifestyle. Located just 5 minutes from Downtown Fountain Inn, I-385 and 10 - 12 minutes to Simpsonville. Downtown Greenville is only 25-minutes away. Durbin Meadows community has multiple open concept floor plans at varied sizes and layouts, plus wonderful amenities, do not miss making this community your new home. Call today to schedule a tour.
Home Details
Home Type
- Single Family
Lot Details
- 6,534 Sq Ft Lot
- Level Lot
HOA Fees
- $58 Monthly HOA Fees
Home Design
- Home Under Construction
- Home is estimated to be completed on 5/9/25
- Craftsman Architecture
- Traditional Architecture
- Brick Exterior Construction
- Slab Foundation
- Architectural Shingle Roof
- Vinyl Siding
- Radon Mitigation System
Interior Spaces
- 2,175 Sq Ft Home
- 2,000-2,199 Sq Ft Home
- 2-Story Property
- Open Floorplan
- Smooth Ceilings
- Ceiling height of 9 feet or more
- Gas Log Fireplace
- Insulated Windows
- Great Room
- Home Office
- Fire and Smoke Detector
Kitchen
- Walk-In Pantry
- Gas Oven
- <<selfCleaningOvenToken>>
- Free-Standing Gas Range
- <<builtInMicrowave>>
- Dishwasher
- Granite Countertops
- Disposal
Flooring
- Carpet
- Luxury Vinyl Plank Tile
Bedrooms and Bathrooms
- 4 Bedrooms
- Walk-In Closet
Laundry
- Laundry Room
- Laundry on upper level
- Electric Dryer Hookup
Attic
- Storage In Attic
- Pull Down Stairs to Attic
Parking
- 2 Car Attached Garage
- Garage Door Opener
Outdoor Features
- Patio
- Front Porch
Schools
- Fountain Inn Elementary School
- Bryson Middle School
- Fountain Inn High School
Utilities
- Forced Air Heating and Cooling System
- Heating System Uses Natural Gas
- Underground Utilities
- Tankless Water Heater
- Gas Water Heater
- Cable TV Available
Community Details
- Nhe Kayla Taylor 864 438 5086 HOA
- Built by D.R. Horton
- Durbin Meadows Subdivision, Penwell F Floorplan
- Mandatory home owners association
Listing and Financial Details
- Tax Lot 0369
- Assessor Parcel Number 121-01-01-219
Similar Homes in Fountain Inn, SC
Home Values in the Area
Average Home Value in this Area
Property History
| Date | Event | Price | Change | Sq Ft Price |
|---|---|---|---|---|
| 05/09/2025 05/09/25 | Sold | $324,900 | 0.0% | $162 / Sq Ft |
| 02/25/2025 02/25/25 | For Sale | $324,900 | -- | $162 / Sq Ft |
Tax History Compared to Growth
Agents Affiliated with this Home
-
Trina Montalbano

Seller's Agent in 2025
Trina Montalbano
D.R. Horton
(864) 713-0753
55 in this area
935 Total Sales
-
BRITTNEY SIZEMORE

Buyer's Agent in 2025
BRITTNEY SIZEMORE
Realty One Group Freedom
(864) 593-5520
3 in this area
12 Total Sales
Map
Source: Greater Greenville Association of REALTORS®
MLS Number: 1549029



