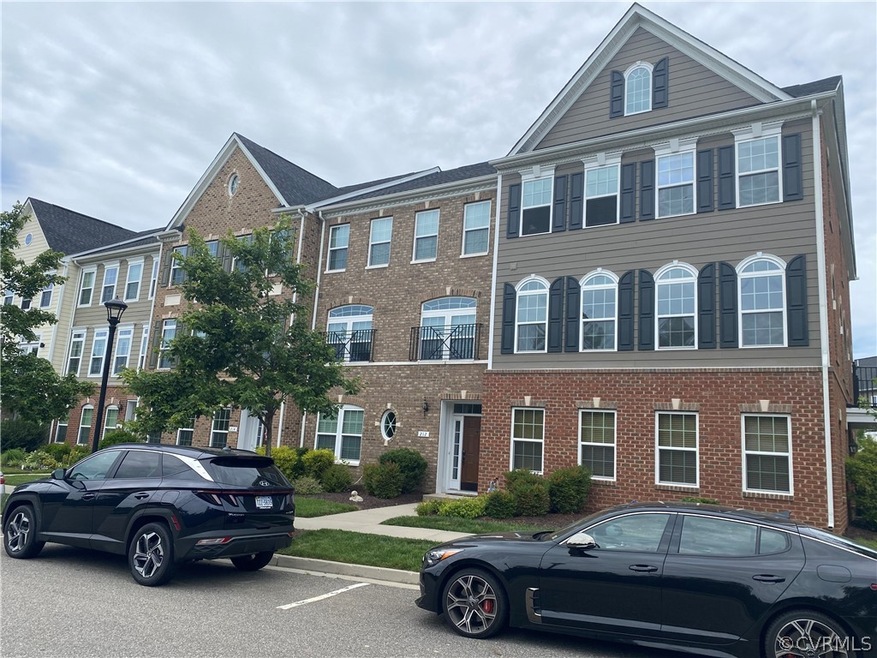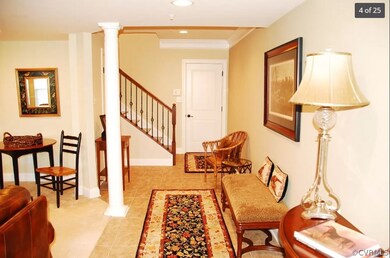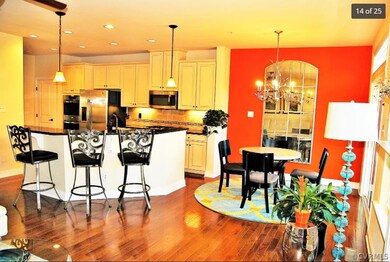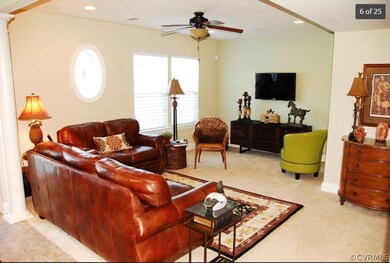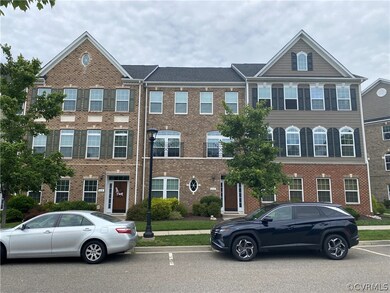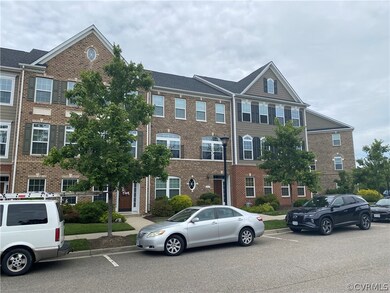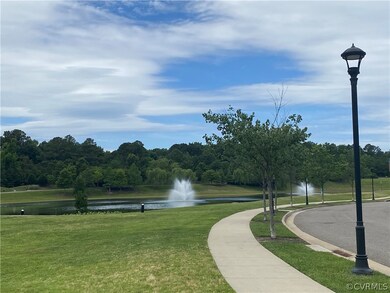
212 Geese Landing Unit 212 Glen Allen, VA 23060
Short Pump NeighborhoodHighlights
- Lake Front
- Fitness Center
- Community Lake
- Colonial Trail Elementary School Rated A-
- Outdoor Pool
- 4-minute walk to Geese Lake Park
About This Home
As of September 2022Extremely Desirable Location - 400,000 SF of Shopping, Dining, & Entertainment - Family Oriented & Pet Friendly - 3 Bed, 3 1/2 Bath, - Upgraded Norwood Plan Home - Footsteps from West Broad convenience while enjoying the "Quiet Side" of the development! Take a Short Walk to Multiple Restaurants, Shops, and amenities such as the Community Pool, Clubhouse and Workout Facilities or Enjoy a Relaxing Walk or Jog on the Paved Trail around the Fountained Lake Trail or Enjoy the View from the Quiet Gazebo.
Highlights For This Norwood Plan Include:
-Numerous Upgrades including Heavy Trim Features
-Fireplace
-Hunter Douglas Nantucket Blinds for Living, Dining, Recreation, and Bedroom Windows
-Hardwood Flooring in the Living Areas
-Granite Surfaces in the Kitchen and Baths
-Easy Conversion of the Recreation Room into a First Floor Master with Full Bath
-Wired for Surround Sound and 3 Wall TV Mounts
-Extra Lighting in the Master Bedroom
-Custom Painting
West Broad Village is located in the heart of Downtown Shortpump! just 14 miles from Richmond Capital City...
Last Agent to Sell the Property
Dudley Resources License #0225068396 Listed on: 06/20/2022
Townhouse Details
Home Type
- Townhome
Est. Annual Taxes
- $3,722
Year Built
- Built in 2014
Lot Details
- 1,559 Sq Ft Lot
- Lake Front
HOA Fees
- $300 Monthly HOA Fees
Parking
- 2 Car Attached Garage
- Garage Door Opener
- On-Street Parking
Home Design
- Transitional Architecture
- Brick Exterior Construction
- Frame Construction
- Shingle Roof
- HardiePlank Type
Interior Spaces
- 2,892 Sq Ft Home
- 3-Story Property
- Central Vacuum
- Tray Ceiling
- High Ceiling
- Ceiling Fan
- Recessed Lighting
- Gas Fireplace
- Window Treatments
- Separate Formal Living Room
- Dryer
Kitchen
- Breakfast Area or Nook
- Double Oven
- Gas Cooktop
- Microwave
- Dishwasher
- Granite Countertops
- Disposal
Flooring
- Wood
- Partially Carpeted
- Ceramic Tile
Bedrooms and Bathrooms
- 3 Bedrooms
- En-Suite Primary Bedroom
- Double Vanity
Home Security
- Intercom Access
- Home Security System
Outdoor Features
- Outdoor Pool
- Balcony
Location
- Property is near public transit
Schools
- Colonial Trail Elementary School
- Short Pump Middle School
- Deep Run High School
Utilities
- Whole House Fan
- Forced Air Heating and Cooling System
- Heating System Uses Natural Gas
- Vented Exhaust Fan
- Programmable Thermostat
- Tankless Water Heater
- Gas Water Heater
Listing and Financial Details
- Tax Lot 15
- Assessor Parcel Number 744-759-3874
Community Details
Overview
- West Broad Village Subdivision
- Community Lake
- Pond in Community
Amenities
- Common Area
- Clubhouse
Recreation
- Community Playground
- Fitness Center
- Community Pool
- Trails
Security
- Fire and Smoke Detector
- Fire Sprinkler System
Ownership History
Purchase Details
Home Financials for this Owner
Home Financials are based on the most recent Mortgage that was taken out on this home.Purchase Details
Home Financials for this Owner
Home Financials are based on the most recent Mortgage that was taken out on this home.Purchase Details
Home Financials for this Owner
Home Financials are based on the most recent Mortgage that was taken out on this home.Similar Homes in Glen Allen, VA
Home Values in the Area
Average Home Value in this Area
Purchase History
| Date | Type | Sale Price | Title Company |
|---|---|---|---|
| Bargain Sale Deed | $540,000 | Title Resource Guaranty Compan | |
| Warranty Deed | $437,500 | Attorney | |
| Warranty Deed | $437,041 | -- |
Mortgage History
| Date | Status | Loan Amount | Loan Type |
|---|---|---|---|
| Open | $513,000 | Balloon | |
| Previous Owner | $418,582 | Stand Alone Refi Refinance Of Original Loan | |
| Previous Owner | $446,906 | VA | |
| Previous Owner | $307,000 | New Conventional |
Property History
| Date | Event | Price | Change | Sq Ft Price |
|---|---|---|---|---|
| 09/10/2022 09/10/22 | Sold | $540,000 | -1.6% | $187 / Sq Ft |
| 07/25/2022 07/25/22 | Pending | -- | -- | -- |
| 07/19/2022 07/19/22 | Price Changed | $549,000 | -1.8% | $190 / Sq Ft |
| 06/29/2022 06/29/22 | Price Changed | $559,000 | +11.8% | $193 / Sq Ft |
| 06/20/2022 06/20/22 | For Sale | $500,000 | +14.3% | $173 / Sq Ft |
| 08/16/2016 08/16/16 | Sold | $437,500 | 0.0% | $150 / Sq Ft |
| 07/06/2016 07/06/16 | Pending | -- | -- | -- |
| 06/21/2016 06/21/16 | Price Changed | $437,500 | -1.7% | $150 / Sq Ft |
| 06/10/2016 06/10/16 | For Sale | $445,000 | +1.8% | $152 / Sq Ft |
| 07/24/2014 07/24/14 | Sold | $437,041 | -2.9% | $149 / Sq Ft |
| 02/27/2014 02/27/14 | Pending | -- | -- | -- |
| 09/27/2013 09/27/13 | For Sale | $449,990 | -- | $154 / Sq Ft |
Tax History Compared to Growth
Tax History
| Year | Tax Paid | Tax Assessment Tax Assessment Total Assessment is a certain percentage of the fair market value that is determined by local assessors to be the total taxable value of land and additions on the property. | Land | Improvement |
|---|---|---|---|---|
| 2025 | $4,705 | $536,300 | $115,000 | $421,300 |
| 2024 | $4,705 | $511,100 | $115,000 | $396,100 |
| 2023 | $4,344 | $511,100 | $115,000 | $396,100 |
| 2022 | $3,972 | $467,300 | $95,000 | $372,300 |
| 2021 | $3,722 | $427,800 | $85,000 | $342,800 |
| 2020 | $3,722 | $427,800 | $85,000 | $342,800 |
| 2019 | $3,722 | $427,800 | $85,000 | $342,800 |
| 2018 | $3,722 | $427,800 | $85,000 | $342,800 |
| 2017 | $3,635 | $417,800 | $85,000 | $332,800 |
| 2016 | $3,560 | $409,200 | $85,000 | $324,200 |
| 2015 | $1,967 | $409,200 | $85,000 | $324,200 |
| 2014 | $1,967 | $85,000 | $85,000 | $0 |
Agents Affiliated with this Home
-
Chip Jones

Seller's Agent in 2022
Chip Jones
Dudley Resources
(804) 537-2565
1 in this area
18 Total Sales
-
Irene Stager

Buyer's Agent in 2022
Irene Stager
RE/MAX
(804) 461-1261
1 in this area
91 Total Sales
-
Cameron Wood

Seller's Agent in 2016
Cameron Wood
Hometown Realty
(804) 347-7153
43 Total Sales
-
Debbie Hairfield

Buyer's Agent in 2016
Debbie Hairfield
Napier REALTORS ERA
(804) 839-5682
3 Total Sales
-
Janice Taylor
J
Seller's Agent in 2014
Janice Taylor
RE/MAX
6 in this area
170 Total Sales
Map
Source: Central Virginia Regional MLS
MLS Number: 2217386
APN: 744-759-3874
- 1809 Old Brick Rd
- 1704 Old Brick Rd Unit A
- 1728 Old Brick Rd Unit 20B
- 11427 Harcourt Terrace
- 2224 Liesfeld Pkwy
- 2424 Liesfeld Pkwy
- 115 Wellie Hill Place Unit A
- 11458 Barrington Bridge Ct
- 0 Sligo Dr
- 11468 Sligo Dr
- 11507 Barrington Bridge Terrace
- Crosby Plan at Sadler Sqaure - Sadler Square
- Everly Plan at Sadler Sqaure - Sadler Square
- Arden Plan at Sadler Sqaure - Sadler Square
- 2401 Bell Tower Place
- 0 Belfast Rd Unit 2511329
- 2832 Crown Grant Rd
- 2879 Oak Point Ln
- 10902 Greenaire Place
- 10110 Hearthrock Ct
