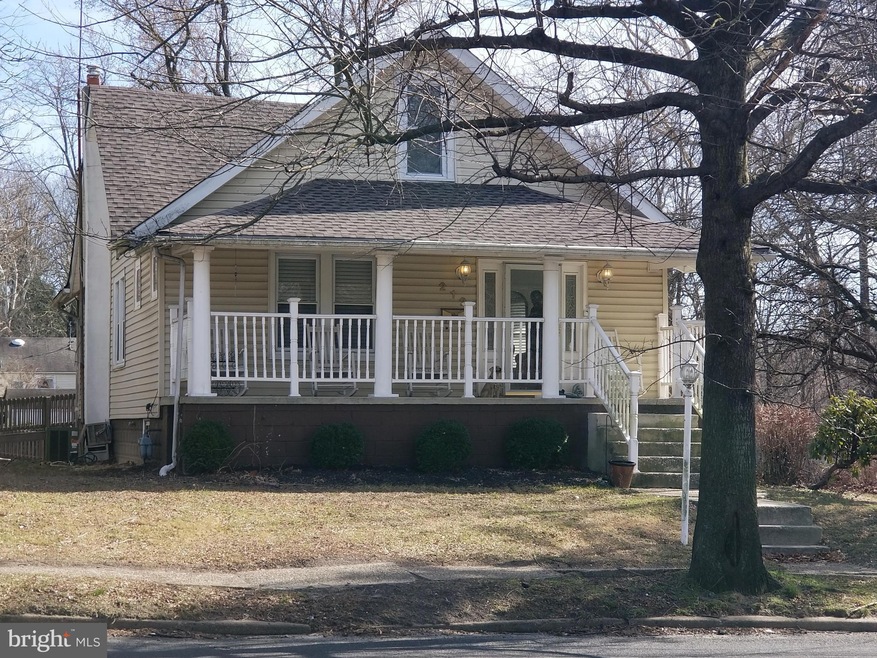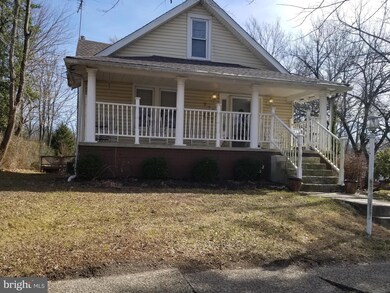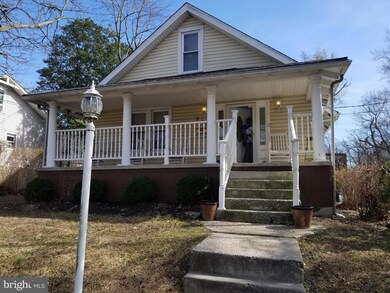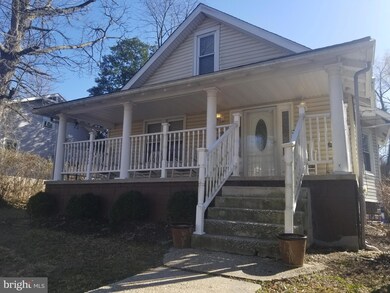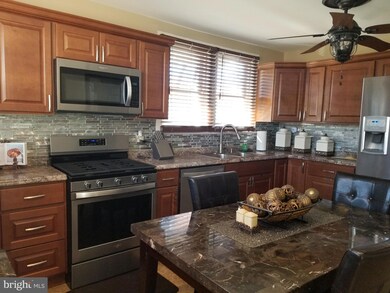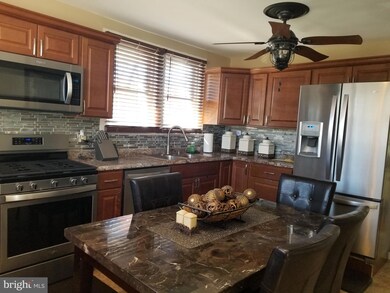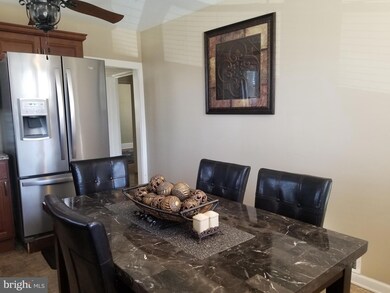
212 Gibbsboro Rd Clementon, NJ 08021
Estimated Value: $272,000 - $290,624
Highlights
- 0.49 Acre Lot
- Private Lot
- No HOA
- Cape Cod Architecture
- Wood Flooring
- Stainless Steel Appliances
About This Home
As of May 2020BACK ON THE MARKET!! This beautiful home is move in ready! It is an Estate Sale with 4, could be 5 bedrooms. First level w 2 bedrms & bonus rm and second level w 2 bedrms and sitting area. Updated eat-in kitchen with stainless steel appliances, double sink, back splash, garbage disposal, dishwasher, recessed lighting and ceiling fan. Hardwood floors throughout the living room, dining room, bonus room and upstairs. Wood blinds throughout as well. 2 full baths, one on main level and a larger one upstairs. Closets and storage areas throughout. Full unfinished basement with washer/dryer, sump pump, wash tub and outside entrance. Also outside entrance to upstairs and dining area. Gas heat, New Furnish 2mos. old, New Roof 1yr old. Private driveway with ample parking. Access to shopping areas, major highways and transportation.
Last Agent to Sell the Property
BHHS Fox & Roach-Cherry Hill License #226357 Listed on: 02/17/2020

Home Details
Home Type
- Single Family
Est. Annual Taxes
- $6,059
Year Built
- Built in 1930
Lot Details
- 0.49 Acre Lot
- Lot Dimensions are 141.00 x 150.00
- Private Lot
- Back, Front, and Side Yard
- Property is in very good condition
- Property is zoned RES.
Home Design
- Cape Cod Architecture
- Brick Exterior Construction
- Pitched Roof
- Shingle Roof
- Vinyl Siding
Interior Spaces
- 1,164 Sq Ft Home
- Property has 2 Levels
- Recessed Lighting
- Alarm System
Kitchen
- Gas Oven or Range
- Self-Cleaning Oven
- Built-In Microwave
- Dishwasher
- Stainless Steel Appliances
- Disposal
Flooring
- Wood
- Carpet
- Laminate
Bedrooms and Bathrooms
Laundry
- Washer
- Gas Dryer
Unfinished Basement
- Basement Fills Entire Space Under The House
- Laundry in Basement
Parking
- Private Parking
- Stone Driveway
- Gravel Driveway
- Dirt Driveway
- Parking Lot
- Off-Street Parking
Accessible Home Design
- Ramp on the main level
Utilities
- Central Air
- Humidifier
- Hot Water Baseboard Heater
- Programmable Thermostat
- 100 Amp Service
- Water Heater
- Municipal Trash
Community Details
- No Home Owners Association
Listing and Financial Details
- Tax Lot 00001
- Assessor Parcel Number 11-00040-00001
Ownership History
Purchase Details
Purchase Details
Home Financials for this Owner
Home Financials are based on the most recent Mortgage that was taken out on this home.Similar Homes in the area
Home Values in the Area
Average Home Value in this Area
Purchase History
| Date | Buyer | Sale Price | Title Company |
|---|---|---|---|
| Williams Tequta | -- | Homestead Title | |
| Knox Tequia M | $142,000 | Homestead Title Agency |
Mortgage History
| Date | Status | Borrower | Loan Amount |
|---|---|---|---|
| Previous Owner | Knox Tequia M | $17,500 | |
| Previous Owner | Knox Tequia M | $139,428 |
Property History
| Date | Event | Price | Change | Sq Ft Price |
|---|---|---|---|---|
| 05/15/2020 05/15/20 | Sold | $142,000 | 0.0% | $122 / Sq Ft |
| 04/13/2020 04/13/20 | Pending | -- | -- | -- |
| 04/09/2020 04/09/20 | For Sale | $142,000 | 0.0% | $122 / Sq Ft |
| 03/06/2020 03/06/20 | Pending | -- | -- | -- |
| 02/17/2020 02/17/20 | For Sale | $142,000 | -- | $122 / Sq Ft |
Tax History Compared to Growth
Tax History
| Year | Tax Paid | Tax Assessment Tax Assessment Total Assessment is a certain percentage of the fair market value that is determined by local assessors to be the total taxable value of land and additions on the property. | Land | Improvement |
|---|---|---|---|---|
| 2024 | $6,329 | $142,800 | $33,200 | $109,600 |
| 2023 | $6,329 | $142,800 | $33,200 | $109,600 |
| 2022 | $6,223 | $142,800 | $33,200 | $109,600 |
| 2021 | $6,215 | $142,800 | $33,200 | $109,600 |
| 2020 | $6,139 | $142,800 | $33,200 | $109,600 |
| 2019 | $6,059 | $142,800 | $33,200 | $109,600 |
| 2018 | $6,135 | $142,800 | $33,200 | $109,600 |
| 2017 | $6,123 | $157,900 | $40,600 | $117,300 |
| 2016 | $5,901 | $157,900 | $40,600 | $117,300 |
| 2015 | $5,748 | $157,900 | $40,600 | $117,300 |
| 2014 | $5,703 | $157,900 | $40,600 | $117,300 |
Agents Affiliated with this Home
-
Jannette Costello
J
Seller's Agent in 2020
Jannette Costello
BHHS Fox & Roach
(856) 313-6707
12 Total Sales
-
Judith Younger, Ed.S.

Buyer's Agent in 2020
Judith Younger, Ed.S.
Adhere Real Estate Services, LLC
(856) 381-9175
19 Total Sales
Map
Source: Bright MLS
MLS Number: NJCD387340
APN: 11-00040-0000-00001
- 41 Spring Lake Dr
- 240 White Horse Ave
- 124 Garfield Ave
- 29 Lincoln Ave
- 61 Franklin Ave
- 220 Berlin Rd
- 226 Godshalk Ave
- 21 Elm Ave
- 42 Chews Landing Rd
- 232 Gibbsboro Rd
- 128 W Elm Ave
- 316 Wallace Ave
- 42 Trowbridge Ln Unit DD
- 83 E Atlantic Ave
- 11 Mulberry Ln
- 250 Saratoga Terrace
- 99 Chews Landing Rd
- 125 E Elm Ave
- 10 Wilson Ave
- 36 Atlantic Ave
- 212 Gibbsboro Rd
- 214 Gibbsboro Rd
- 100 N White Horse Pike
- 100 White Horse Ave
- 213 Pennsylvania Ave
- 209 Pennsylvania Ave
- 215 Pennsylvania Ave
- 98 White Horse Ave
- 24 Spring Lake Dr
- 223 Gibbsboro Rd
- 26 Spring Lake Dr
- 228 Gibbsboro Rd
- 31 Spring Lake Dr
- 186 Gibbsboro Rd Unit 4
- 186 Gibbsboro Rd Unit 1
- 186 Gibbsboro Rd
- 186 Gibbsboro Rd Unit 3
- 186 Gibbsboro Rd Unit 2
- 218 White Horse Ave
- 227 Gibbsboro Rd
