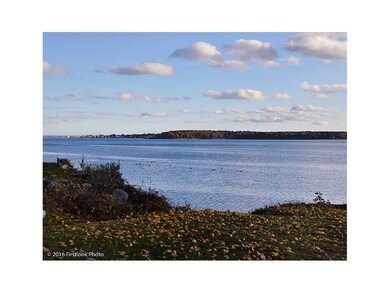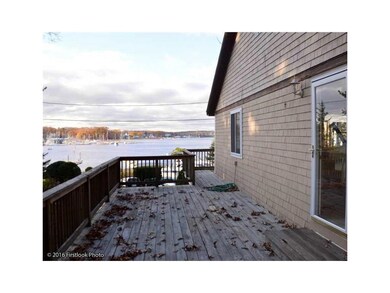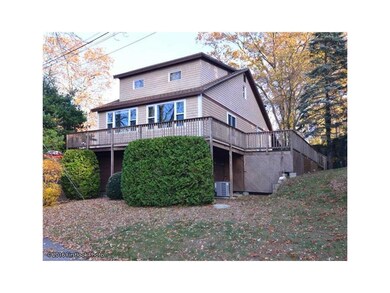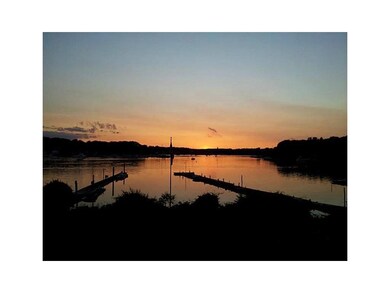
212 Grand View Dr Warwick, RI 02886
Nausauket NeighborhoodEstimated Value: $549,000 - $591,000
Highlights
- Marina
- Water Access
- Deck
- Water Views
- Cape Cod Architecture
- Storm Windows
About This Home
As of November 2017Sit back and enjoy water view from your over-sized wrap around deck, huge EIK, gas heat, 3 beds, 1.5 baths, plenty of storage, short walk to water access, furnace and A/C new in 2015. NO FLOOD INSURANCE REQUIRED
Last Listed By
Jeanne Smith Team
RE/MAX Professionals Listed on: 05/01/2017
Home Details
Home Type
- Single Family
Est. Annual Taxes
- $5,932
Year Built
- Built in 1925
Lot Details
- 7,363 Sq Ft Lot
Home Design
- Cape Cod Architecture
- Wood Siding
- Shingle Siding
- Concrete Perimeter Foundation
- Plaster
Interior Spaces
- 1,824 Sq Ft Home
- 2-Story Property
- Fireplace Features Masonry
- Storage Room
- Utility Room
- Water Views
Kitchen
- Oven
- Range with Range Hood
- Microwave
- Dishwasher
- Disposal
Flooring
- Carpet
- Vinyl
Bedrooms and Bathrooms
- 3 Bedrooms
Laundry
- Dryer
- Washer
Unfinished Basement
- Walk-Out Basement
- Basement Fills Entire Space Under The House
Home Security
- Storm Windows
- Storm Doors
Parking
- 3 Parking Spaces
- No Garage
- Driveway
Outdoor Features
- Water Access
- Walking Distance to Water
- Deck
Utilities
- Cooling System Mounted In Outer Wall Opening
- Forced Air Heating and Cooling System
- Heating System Uses Gas
- 100 Amp Service
- Gas Water Heater
- Cable TV Available
Listing and Financial Details
- Tax Lot 603
- Assessor Parcel Number 212GRANDVIEWDRWARW
Community Details
Overview
- Cedar Tree Point Subdivision
Amenities
- Shops
- Public Transportation
Recreation
- Marina
Ownership History
Purchase Details
Home Financials for this Owner
Home Financials are based on the most recent Mortgage that was taken out on this home.Similar Homes in the area
Home Values in the Area
Average Home Value in this Area
Purchase History
| Date | Buyer | Sale Price | Title Company |
|---|---|---|---|
| Parkhursh John E | $278,500 | -- |
Mortgage History
| Date | Status | Borrower | Loan Amount |
|---|---|---|---|
| Open | Parkhurst John E | $290,000 | |
| Closed | Parkhurst John E | $55,000 | |
| Closed | Parkhursh John E | $222,800 | |
| Previous Owner | Brierly Thomas O | $83,000 |
Property History
| Date | Event | Price | Change | Sq Ft Price |
|---|---|---|---|---|
| 11/02/2017 11/02/17 | Sold | $278,500 | -6.9% | $153 / Sq Ft |
| 10/03/2017 10/03/17 | Pending | -- | -- | -- |
| 05/01/2017 05/01/17 | For Sale | $299,000 | 0.0% | $164 / Sq Ft |
| 10/10/2016 10/10/16 | Rented | $2,180 | +36.7% | -- |
| 09/10/2016 09/10/16 | Under Contract | -- | -- | -- |
| 06/26/2015 06/26/15 | For Rent | $1,595 | -- | -- |
Tax History Compared to Growth
Tax History
| Year | Tax Paid | Tax Assessment Tax Assessment Total Assessment is a certain percentage of the fair market value that is determined by local assessors to be the total taxable value of land and additions on the property. | Land | Improvement |
|---|---|---|---|---|
| 2024 | $6,425 | $444,000 | $211,100 | $232,900 |
| 2023 | $6,300 | $444,000 | $211,100 | $232,900 |
| 2022 | $6,250 | $333,700 | $159,100 | $174,600 |
| 2021 | $6,033 | $322,100 | $159,100 | $163,000 |
| 2020 | $6,033 | $322,100 | $159,100 | $163,000 |
| 2019 | $6,033 | $322,100 | $159,100 | $163,000 |
| 2018 | $6,051 | $293,100 | $159,100 | $134,000 |
| 2017 | $5,932 | $293,100 | $159,100 | $134,000 |
| 2016 | $5,932 | $293,100 | $159,100 | $134,000 |
| 2015 | $4,714 | $227,200 | $85,400 | $141,800 |
| 2014 | $4,558 | $227,200 | $85,400 | $141,800 |
| 2013 | $4,496 | $227,200 | $85,400 | $141,800 |
Agents Affiliated with this Home
-
J
Seller's Agent in 2017
Jeanne Smith Team
RE/MAX Professionals
-
C
Buyer's Agent in 2017
Cynthia Corkum
-

Buyer's Agent in 2016
Maureen DelFarno
RE/MAX Professionals
(401) 523-1125
1 Total Sale
Map
Source: State-Wide MLS
MLS Number: 1158152
APN: WARW-000367-000603-000000
- 132 Bakers Creek Rd
- 0 Shattock Ave
- 280 Long St
- 0 Capron Farm Dr
- 3524 W Shore Rd Unit 214
- 3976 Post Rd
- 11 Highland Ave
- 3501 W Shore Rd
- 3753 Post Rd
- 172 Villa Ave
- 367 Asylum Rd
- 183 Wellington Ave
- 4156 Post Rd Unit 21
- 217 Wethersfield Dr
- 136 Wellington Ave
- 65 Brunswick Dr
- 46 Andrew Comstock Rd
- 3214 Post Rd
- 88 Spruce St
- 23 Bokar St
- 212 Grand View Dr
- 7 Preston Dr
- 19 Preston Dr
- 197 Grand View Dr
- 25 Preston Dr
- 194 Grand View Dr
- 216 Grand View Dr
- 217 Grand View Dr
- 201 Midget Ave
- 29 Preston Dr
- 187 Grandview Dr
- 187 Grand View Dr
- 10 Preston Dr
- 187A Grand View Dr
- 187B Grand View Dr
- 159 Tiernan Ave
- 28 Preston Dr
- 191 Midget Ave
- 180 Grand View Dr
- 177 Grand View Dr






