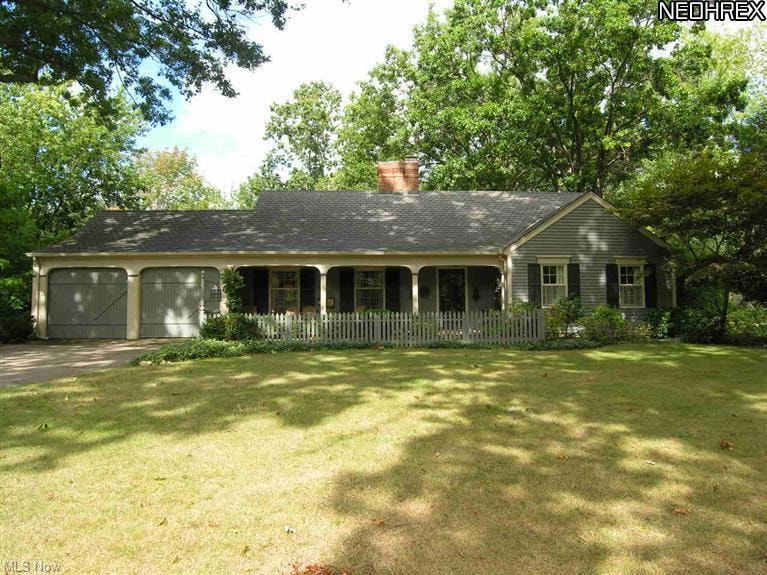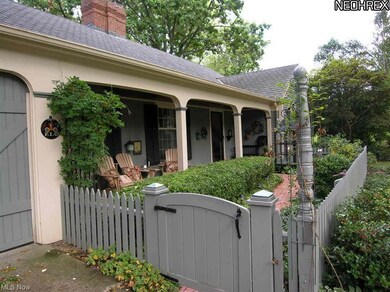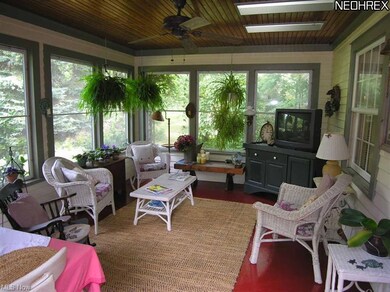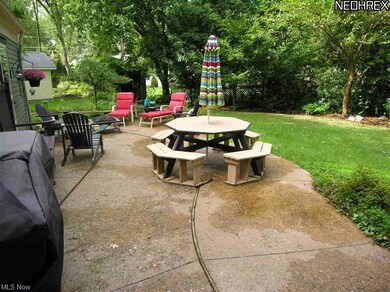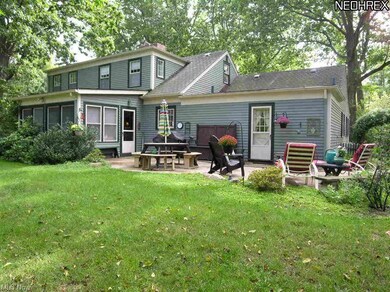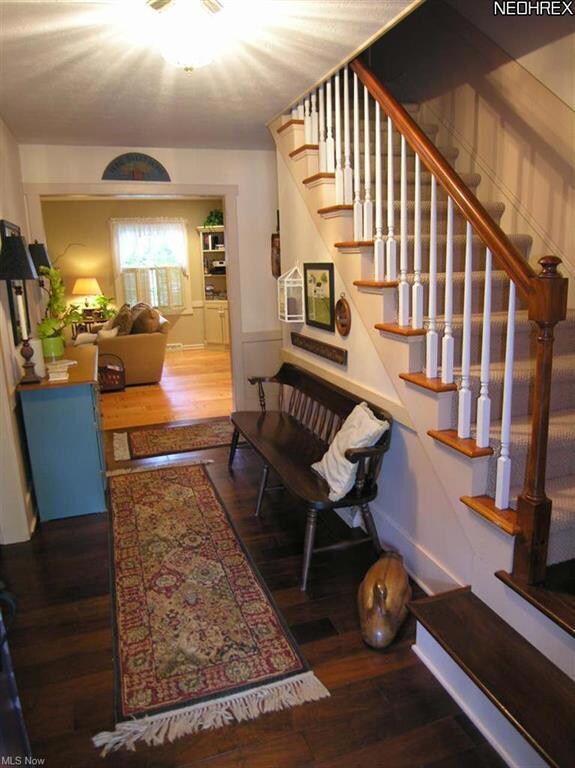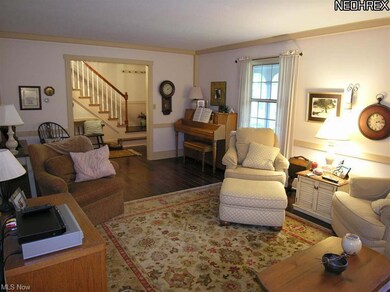
212 James Cir Avon Lake, OH 44012
Estimated Value: $405,000 - $576,000
Highlights
- View of Trees or Woods
- Cape Cod Architecture
- 1 Fireplace
- Redwood Elementary School Rated A
- Wooded Lot
- Community Pool
About This Home
As of December 2013A true Country Home, Krumwiede design, beginning at the fabulous front porch! From the Foyer and through the entire home are wonderfully finished hardwood floors! Off the Foyer is a large formal Living Room! The Family Room features a true Country Fireplace and pegged hardwood floors which flow into the eat-in Kitchen! Kitchen features cherry cabinetry, Corian counters and stainless appliances! There is a large island w/gas range! The large laundry room has outside entry! The 1st. floor Owner's Bedroom has full bath access! The Basement is partially finished and has been fully waterproofed! A new high efficiency furnace added in 2012! The 16' x 12' 3-season Porch will delight in any weather over looking a private back yard! 2 large walk-in Attics up! There is a children's tree house on this 1/2-acre lot! Decorative Garage doors! Gutter guards! Desirable U street near City pool, tot-spot, and Veteran's Park! Seller requires January,2014 possession; long Escrow or rent-back is possible
Home Details
Home Type
- Single Family
Est. Annual Taxes
- $4,160
Year Built
- Built in 1967
Lot Details
- 0.5 Acre Lot
- Lot Dimensions are 78 x 201
- South Facing Home
- Partially Fenced Property
- Wooded Lot
Parking
- 2 Car Attached Garage
Home Design
- Cape Cod Architecture
- Colonial Architecture
- Bungalow
- Asphalt Roof
- Cedar
Interior Spaces
- 3,008 Sq Ft Home
- 2-Story Property
- 1 Fireplace
- Views of Woods
- Partially Finished Basement
Kitchen
- Built-In Oven
- Cooktop
- Microwave
- Dishwasher
Bedrooms and Bathrooms
- 3 Bedrooms
Outdoor Features
- Enclosed patio or porch
Utilities
- Forced Air Heating and Cooling System
- Heating System Uses Gas
Community Details
- Tennis Courts
- Community Playground
- Community Pool
- Park
Listing and Financial Details
- Assessor Parcel Number 04-00-018-116-035
Ownership History
Purchase Details
Home Financials for this Owner
Home Financials are based on the most recent Mortgage that was taken out on this home.Purchase Details
Purchase Details
Similar Homes in Avon Lake, OH
Home Values in the Area
Average Home Value in this Area
Purchase History
| Date | Buyer | Sale Price | Title Company |
|---|---|---|---|
| Hicken Robert A | $280,000 | Miller Home Title | |
| Minnich Charles R | $11,000 | Insignia Title Agency Ltd |
Mortgage History
| Date | Status | Borrower | Loan Amount |
|---|---|---|---|
| Open | Hicken Robert A | $150,000 | |
| Closed | Hicken Robert A | $190,000 | |
| Closed | Hicken Robert A | $155,319 | |
| Closed | Hicken Robert A | $150,000 | |
| Previous Owner | Minnich Charles R | $50,000 | |
| Previous Owner | Lidyard William M | $206,000 | |
| Previous Owner | Lidyard William M | $100,000 |
Property History
| Date | Event | Price | Change | Sq Ft Price |
|---|---|---|---|---|
| 12/17/2013 12/17/13 | Sold | $280,000 | -3.1% | $93 / Sq Ft |
| 12/13/2013 12/13/13 | Pending | -- | -- | -- |
| 09/13/2013 09/13/13 | For Sale | $289,000 | -- | $96 / Sq Ft |
Tax History Compared to Growth
Tax History
| Year | Tax Paid | Tax Assessment Tax Assessment Total Assessment is a certain percentage of the fair market value that is determined by local assessors to be the total taxable value of land and additions on the property. | Land | Improvement |
|---|---|---|---|---|
| 2024 | $6,368 | $144,361 | $32,585 | $111,776 |
| 2023 | $5,448 | $111,584 | $20,237 | $91,347 |
| 2022 | $5,413 | $111,584 | $20,237 | $91,347 |
| 2021 | $5,401 | $111,584 | $20,237 | $91,347 |
| 2020 | $5,280 | $101,900 | $18,480 | $83,420 |
| 2019 | $5,905 | $101,900 | $18,480 | $83,420 |
| 2018 | $5,702 | $101,900 | $18,480 | $83,420 |
| 2017 | $5,479 | $86,740 | $22,260 | $64,480 |
| 2016 | $5,453 | $86,740 | $22,260 | $64,480 |
| 2015 | $5,479 | $86,740 | $22,260 | $64,480 |
| 2014 | $5,423 | $81,820 | $21,000 | $60,820 |
| 2013 | $4,746 | $81,820 | $21,000 | $60,820 |
Agents Affiliated with this Home
-
Kenneth Kodger
K
Seller's Agent in 2013
Kenneth Kodger
Keller Williams Citywide
(440) 933-8326
15 in this area
22 Total Sales
-

Buyer's Agent in 2013
Melanie Graczyk
Deleted Agent
Map
Source: MLS Now
MLS Number: 3444137
APN: 04-00-018-116-035
- 32713 Greenwood Ct
- 187 Inwood Blvd
- 32659 Carriage Ln
- 331 Timberlane Dr
- 32888 Electric Blvd
- 178 Beachwood Ave
- 228 Parkwood Ave
- 147 Englewood Dr
- 18 Community Dr Unit 18
- 22 Community Dr
- 32894 Lake Rd
- 0 Avon Belden Rd
- 32569 Electric Blvd
- 80 Landings Way Unit 80
- 33112 Lake Rd
- 228 Vineyard Rd
- 388 Avon Point Ave
- 230 Sunset Rd
- 33283 Midship Dr
- 388 Cascade Ct
- 212 James Cir
- 214 James Cir
- 262 Glenview Dr
- 270 Glenview Dr
- 254 Glenview Dr
- 258 Avon Belden Rd
- 210 James Cir
- 264 Avon Belden Rd
- 207 James Cir
- 246 Glenview Dr
- 252 Avon Belden Rd
- 268 Avon Belden Rd
- 216 James Cir
- 208 James Cir
- 221 James Cir
- 272 Avon Belden Rd
- 205 James Cir
- 238 Glenview Dr
- 263 Glenview Dr
- 255 Glenview Dr
