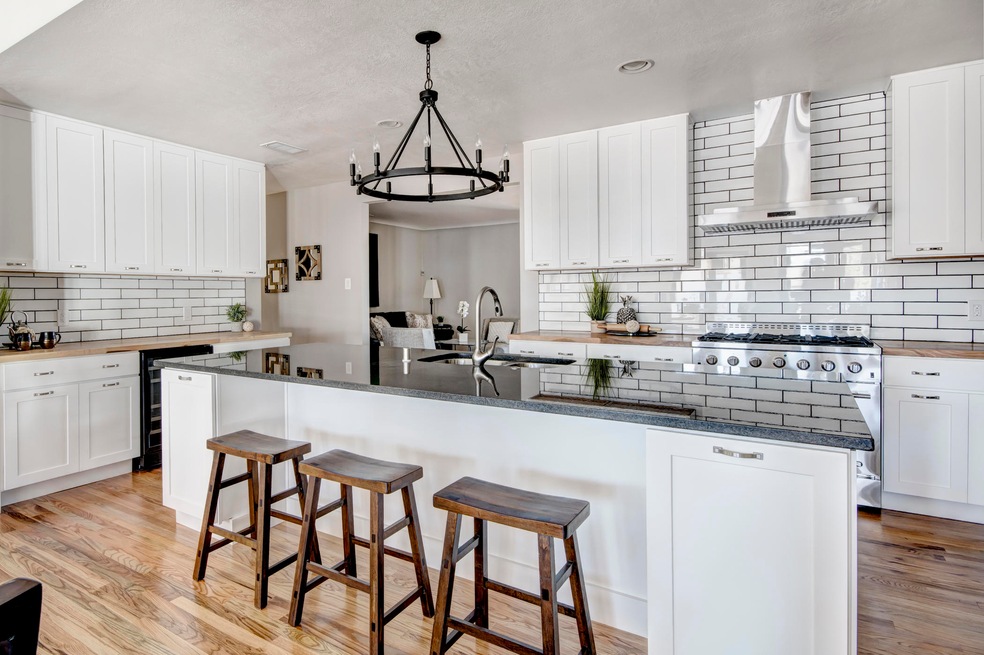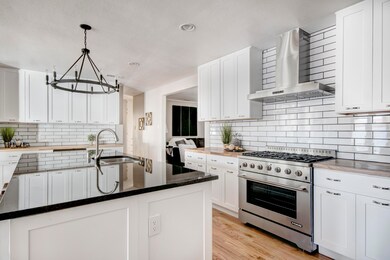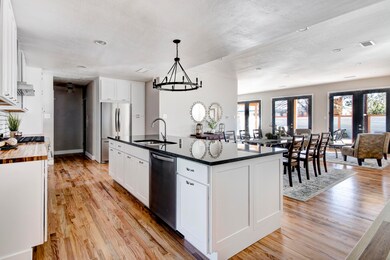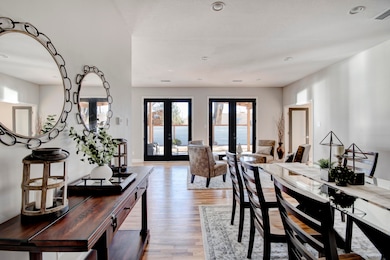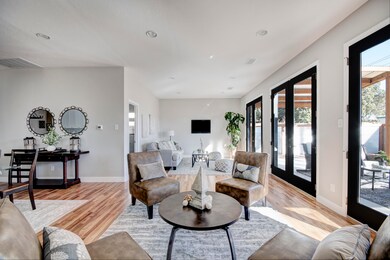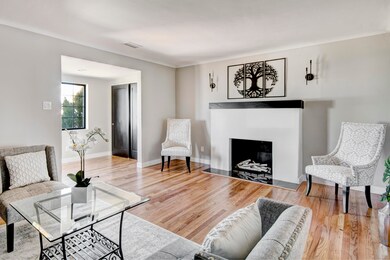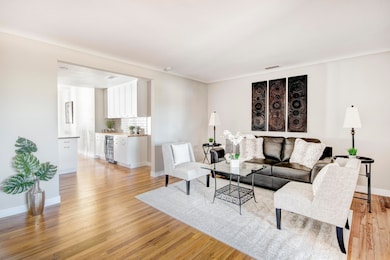
212 Montclaire Dr NE Albuquerque, NM 87108
Nob Hill NeighborhoodHighlights
- Custom Home
- Wood Flooring
- Private Yard
- Zia Elementary School Rated A-
- High Ceiling
- Multiple Living Areas
About This Home
As of April 2020Prepare to be dazzled with Tilley's latest remodel in desirable Nob Hill boasting a marvelous blend of historic old Nob Hill charm and contemporary living. Formal foyer opens to a lovely living area w/ fireplace which then opens to a magnificent kitchen/great room combo, all featuring gorgeous hardwood oak floors. The kitchen offers soft close cabinetry, butcher block and granite counters, luxury end SS appliances around a massive 4x10 island. Expansive & bright great room with ensuites on either side. Owners' ensuite will WOW with custom features. Guests will love the 2nd ensuite/office. Separate wing features 2 bedrooms and bath. Friendly and cohesive neighborhood walking distance to ART, UNM, area groceries, restaurants, pubs, retail shops, parks. EZ drive to downtown and airport.
Home Details
Home Type
- Single Family
Est. Annual Taxes
- $2,064
Year Built
- Built in 1948
Lot Details
- 7,449 Sq Ft Lot
- West Facing Home
- Fenced
- Landscaped
- Private Yard
- Lawn
- Zoning described as R-1B*
Parking
- 2 Car Attached Garage
- Dry Walled Garage
- Garage Door Opener
Home Design
- Custom Home
- Frame Construction
- Pitched Roof
- Shingle Roof
- Stucco
Interior Spaces
- 2,550 Sq Ft Home
- Property has 1 Level
- High Ceiling
- Ceiling Fan
- Wood Burning Fireplace
- Double Pane Windows
- Low Emissivity Windows
- Insulated Windows
- Multiple Living Areas
- Combination Dining and Living Room
- Home Office
- Fire and Smoke Detector
- Washer and Dryer Hookup
Kitchen
- Breakfast Bar
- Free-Standing Gas Range
- Range Hood
- Microwave
- Dishwasher
- Wine Cooler
- ENERGY STAR Qualified Appliances
- Kitchen Island
- Disposal
Flooring
- Wood
- Tile
Bedrooms and Bathrooms
- 4 Bedrooms
- Walk-In Closet
- Dual Sinks
- Garden Bath
- Separate Shower
Outdoor Features
- Covered patio or porch
Schools
- Zia Elementary School
- Jefferson Middle School
- Highland School
Utilities
- Ductless Heating Or Cooling System
- Refrigerated Cooling System
- Forced Air Heating and Cooling System
- Natural Gas Connected
Listing and Financial Details
- Assessor Parcel Number 101705716930321232
Ownership History
Purchase Details
Home Financials for this Owner
Home Financials are based on the most recent Mortgage that was taken out on this home.Purchase Details
Home Financials for this Owner
Home Financials are based on the most recent Mortgage that was taken out on this home.Purchase Details
Purchase Details
Similar Homes in Albuquerque, NM
Home Values in the Area
Average Home Value in this Area
Purchase History
| Date | Type | Sale Price | Title Company |
|---|---|---|---|
| Warranty Deed | -- | Old Republic Natl Ttl Ins Co | |
| Warranty Deed | -- | Old Republic Natl Ttl Ins Co | |
| Warranty Deed | -- | Fidelity National Title Ins | |
| Interfamily Deed Transfer | -- | Fidelity National Title Ins |
Mortgage History
| Date | Status | Loan Amount | Loan Type |
|---|---|---|---|
| Open | $440,000 | New Conventional | |
| Previous Owner | $35,000 | Unknown |
Property History
| Date | Event | Price | Change | Sq Ft Price |
|---|---|---|---|---|
| 04/17/2020 04/17/20 | Sold | -- | -- | -- |
| 03/14/2020 03/14/20 | Pending | -- | -- | -- |
| 03/06/2020 03/06/20 | For Sale | $575,000 | +167.4% | $225 / Sq Ft |
| 05/01/2019 05/01/19 | Sold | -- | -- | -- |
| 04/02/2019 04/02/19 | Pending | -- | -- | -- |
| 03/27/2019 03/27/19 | For Sale | $215,000 | -- | $185 / Sq Ft |
Tax History Compared to Growth
Tax History
| Year | Tax Paid | Tax Assessment Tax Assessment Total Assessment is a certain percentage of the fair market value that is determined by local assessors to be the total taxable value of land and additions on the property. | Land | Improvement |
|---|---|---|---|---|
| 2024 | $5,511 | $132,616 | $19,568 | $113,048 |
| 2023 | $5,417 | $128,754 | $18,998 | $109,756 |
| 2022 | $6,932 | $164,983 | $18,998 | $145,985 |
| 2021 | $6,900 | $164,983 | $18,998 | $145,985 |
| 2020 | $4,977 | $116,022 | $18,998 | $97,024 |
| 2019 | $2,064 | $48,135 | $13,732 | $34,403 |
| 2018 | $1,991 | $48,135 | $13,732 | $34,403 |
| 2017 | $1,930 | $46,733 | $13,332 | $33,401 |
| 2016 | $1,874 | $44,052 | $12,567 | $31,485 |
| 2015 | $42,769 | $42,769 | $12,201 | $30,568 |
| 2014 | $1,763 | $41,523 | $11,846 | $29,677 |
| 2013 | -- | $40,314 | $11,501 | $28,813 |
Agents Affiliated with this Home
-
Helen Jackson

Seller's Agent in 2020
Helen Jackson
Q Realty
(505) 610-6960
1 in this area
149 Total Sales
-
Joseph Szklarz

Seller Co-Listing Agent in 2020
Joseph Szklarz
Q Realty
(505) 269-1819
4 in this area
128 Total Sales
-
Jennifer Wilson

Buyer's Agent in 2020
Jennifer Wilson
RE/MAX
(505) 440-1256
3 in this area
295 Total Sales
-
The Templeton Team

Seller's Agent in 2019
The Templeton Team
Keller Williams Realty
(505) 271-8200
60 Total Sales
-
BRYAN TEMPLETON
B
Seller Co-Listing Agent in 2019
BRYAN TEMPLETON
Keller Williams Realty
33 Total Sales
Map
Source: Southwest MLS (Greater Albuquerque Association of REALTORS®)
MLS Number: 963891
APN: 1-017-057-169303-2-12-32
- 0 U S Route 66
- 3936 Silver Ave SE
- 320 Chula Vista Place NE
- 341 Fontana Place NE
- 220 Aliso Dr SE
- 325 Sierra Place NE
- 326 Washington St NE
- 204 Carlisle Blvd NE
- 4401 Marquette Ave NE
- 3600 Central Ave SE Unit 113
- 3600 Central Ave SE Unit 202
- 3600 Central Ave SE Unit 105
- 3600 Central Ave SE Unit 212
- 428 Solano Dr NE
- 4244 Broadmoor Ave NE
- 438 Morningside Dr NE
- 309 Jefferson St NE
- 415 Carlisle Blvd NE
- 400 Amherst Dr NE
- 3616 Campus Blvd NE
