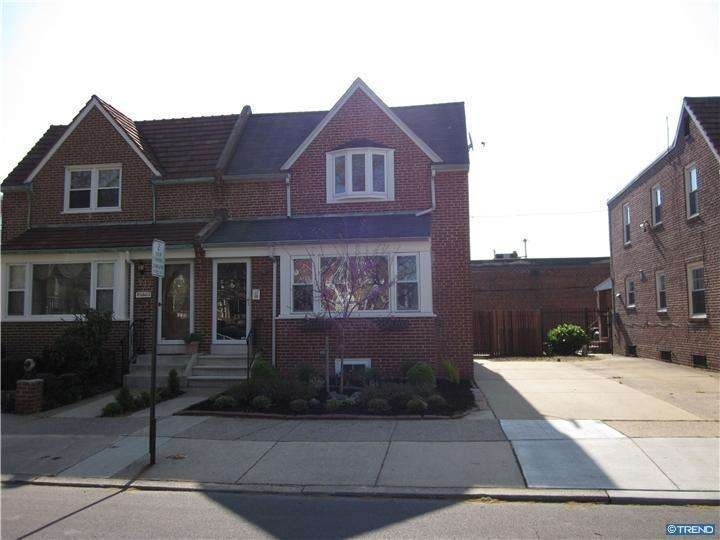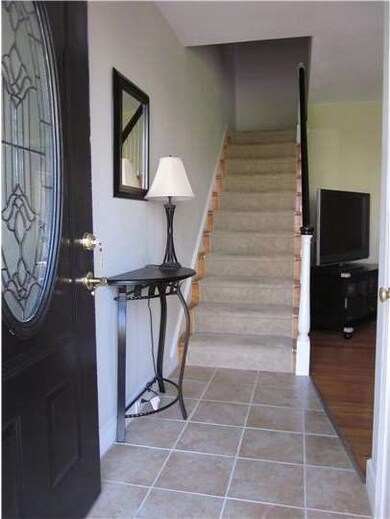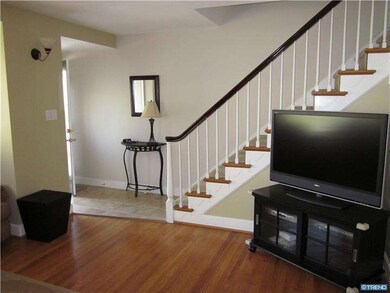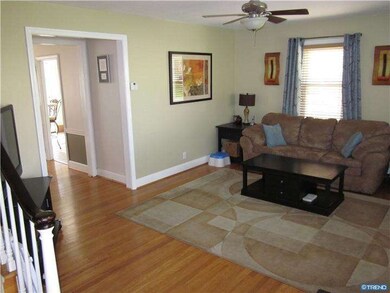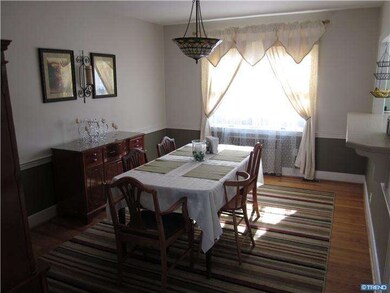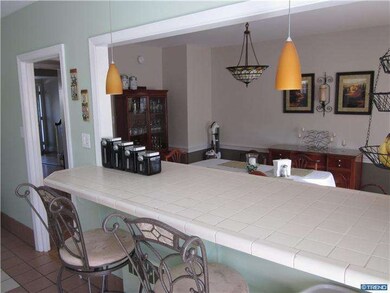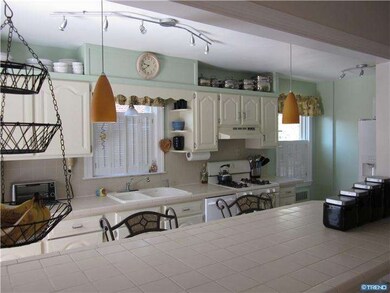
212 N Bancroft Pkwy Wilmington, DE 19805
The Flats NeighborhoodHighlights
- Colonial Architecture
- Wood Flooring
- No HOA
- Deck
- Attic
- 4-minute walk to Woodlawn Park
About This Home
As of June 2022Looking for city living without actually being in the city? Well this is the place for you. Welcome to 212 N. Bancroft Pkwy located on a super-quiet street w/all the city has to offer. All Brick 4br/2ba twin w/ off-street parking is ready for its new owners. Inviting foyer w/new tile floor greats you as you enter this well maintained home. Living room w/ walk-in bump out is plenty big for your typical city home. Dining room has chair rail & open serving window into the kitchen w/bar nook. Rear door has access to the deck & yard w/new privacy fencing. The walk-out basement is finished w/new carpets, tons of storage, 4th BR, full bath & laundry area. Upstairs has 3 BR's, hardwoods, full bath & large closets in each room. Truly a must see, remarkable home within walking distance to restaurants & just a peaceful walk down the tree lined street. This home has C/A, new concrete driveway, fresh paint, light fixtures & hardware. 1yr old furnace, newer windows & roof!!
Townhouse Details
Home Type
- Townhome
Est. Annual Taxes
- $1,827
Year Built
- Built in 1950
Lot Details
- 2,480 Sq Ft Lot
- Lot Dimensions are 80 x 31
- Side Yard
- Property is in good condition
Home Design
- Semi-Detached or Twin Home
- Colonial Architecture
- Flat Roof Shape
- Brick Exterior Construction
- Brick Foundation
- Pitched Roof
Interior Spaces
- 1,525 Sq Ft Home
- Property has 2 Levels
- Ceiling Fan
- Family Room
- Living Room
- Dining Room
- Home Security System
- Attic
Kitchen
- Breakfast Area or Nook
- Dishwasher
Flooring
- Wood
- Wall to Wall Carpet
- Tile or Brick
Bedrooms and Bathrooms
- 4 Bedrooms
- En-Suite Primary Bedroom
- 2 Full Bathrooms
Finished Basement
- Basement Fills Entire Space Under The House
- Exterior Basement Entry
- Laundry in Basement
Parking
- 2 Open Parking Spaces
- 2 Parking Spaces
- Driveway
Outdoor Features
- Deck
Schools
- Highlands Elementary School
- Alexis I. Du Pont Middle School
- Alexis I. Dupont High School
Utilities
- Central Air
- Radiator
- Heating System Uses Gas
- 100 Amp Service
- Electric Water Heater
- Cable TV Available
Community Details
- No Home Owners Association
- Wilm #13 Subdivision
Listing and Financial Details
- Assessor Parcel Number 26-026.40-014
Ownership History
Purchase Details
Home Financials for this Owner
Home Financials are based on the most recent Mortgage that was taken out on this home.Purchase Details
Home Financials for this Owner
Home Financials are based on the most recent Mortgage that was taken out on this home.Purchase Details
Home Financials for this Owner
Home Financials are based on the most recent Mortgage that was taken out on this home.Purchase Details
Home Financials for this Owner
Home Financials are based on the most recent Mortgage that was taken out on this home.Similar Homes in Wilmington, DE
Home Values in the Area
Average Home Value in this Area
Purchase History
| Date | Type | Sale Price | Title Company |
|---|---|---|---|
| Deed | -- | Giordano Delcollo Werb & Gagne | |
| Deed | $222,000 | None Available | |
| Deed | $233,500 | -- | |
| Deed | $134,900 | -- |
Mortgage History
| Date | Status | Loan Amount | Loan Type |
|---|---|---|---|
| Open | $243,000 | New Conventional | |
| Previous Owner | $217,587 | FHA | |
| Previous Owner | $224,257 | FHA | |
| Previous Owner | $186,800 | Fannie Mae Freddie Mac | |
| Previous Owner | $35,025 | Stand Alone Second | |
| Previous Owner | $39,500 | Stand Alone Second | |
| Previous Owner | $107,900 | Purchase Money Mortgage | |
| Closed | $20,250 | No Value Available |
Property History
| Date | Event | Price | Change | Sq Ft Price |
|---|---|---|---|---|
| 06/15/2022 06/15/22 | Sold | $270,000 | +10.2% | $177 / Sq Ft |
| 04/24/2022 04/24/22 | Pending | -- | -- | -- |
| 04/21/2022 04/21/22 | For Sale | $245,000 | +10.4% | $161 / Sq Ft |
| 06/01/2012 06/01/12 | Sold | $222,000 | -7.5% | $146 / Sq Ft |
| 05/01/2012 05/01/12 | Pending | -- | -- | -- |
| 04/10/2012 04/10/12 | For Sale | $239,900 | -- | $157 / Sq Ft |
Tax History Compared to Growth
Tax History
| Year | Tax Paid | Tax Assessment Tax Assessment Total Assessment is a certain percentage of the fair market value that is determined by local assessors to be the total taxable value of land and additions on the property. | Land | Improvement |
|---|---|---|---|---|
| 2024 | $1,495 | $47,900 | $4,800 | $43,100 |
| 2023 | $1,299 | $47,900 | $4,800 | $43,100 |
| 2022 | $1,305 | $47,900 | $4,800 | $43,100 |
| 2021 | $1,303 | $47,900 | $4,800 | $43,100 |
| 2020 | $1,310 | $47,900 | $4,800 | $43,100 |
| 2019 | $2,273 | $47,900 | $4,800 | $43,100 |
| 2018 | $950 | $47,900 | $4,800 | $43,100 |
| 2017 | $2,122 | $47,900 | $4,800 | $43,100 |
| 2016 | $2,122 | $47,900 | $4,800 | $43,100 |
| 2015 | $2,030 | $47,900 | $4,800 | $43,100 |
| 2014 | $1,927 | $47,900 | $4,800 | $43,100 |
Agents Affiliated with this Home
-
Christopher Powell

Seller's Agent in 2022
Christopher Powell
Compass
2 in this area
61 Total Sales
-
Megan Holloway

Buyer's Agent in 2022
Megan Holloway
Long & Foster
(302) 690-7152
1 in this area
79 Total Sales
-
Brian Hadley

Seller's Agent in 2012
Brian Hadley
Patterson Schwartz
(302) 388-2984
3 in this area
358 Total Sales
-
Junie Seward

Buyer's Agent in 2012
Junie Seward
RE/MAX
(302) 598-9267
72 Total Sales
Map
Source: Bright MLS
MLS Number: 1003918188
APN: 26-026.40-014
- 2112 Lancaster Ave
- 1902 Lancaster Ave
- 1818 W 4th St
- 2218 W 3rd St
- 230 Woodlawn Ave
- 1809 W 4th St
- 1717 W 4th St
- 1710 W 2nd St
- 611 N Lincoln St
- 117 N Dupont St
- 1638 W 2nd St
- 2001 W 7th St
- 1633 Lancaster Ave
- 613 N Scott St
- 1823 W 7th St
- 1625 W 4th St
- 5 Bayard Ct
- 212 N Clayton St
- 405 S Dupont St
- 1508 W 5th St
