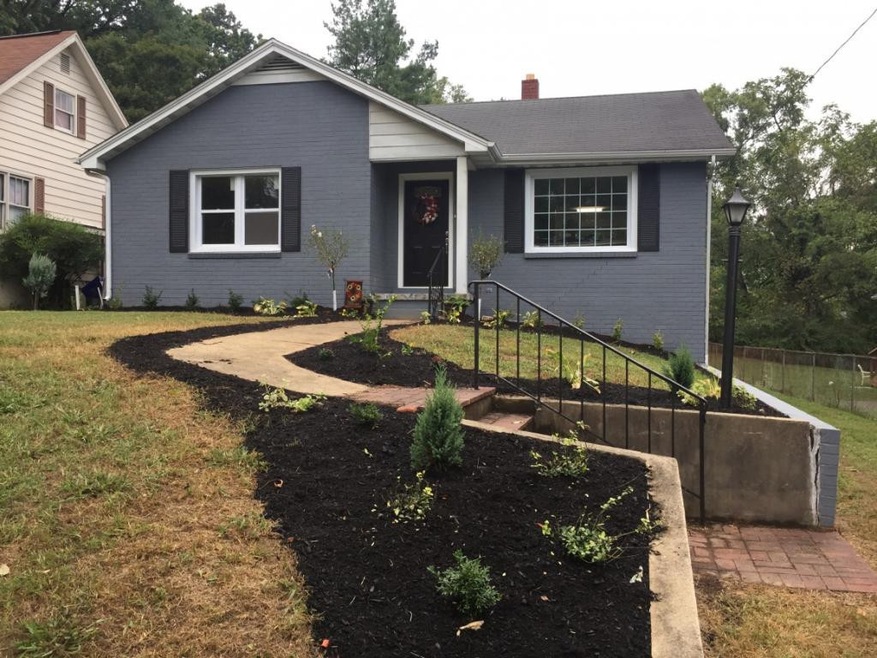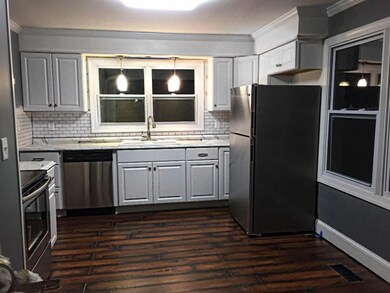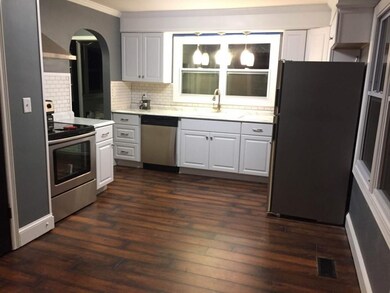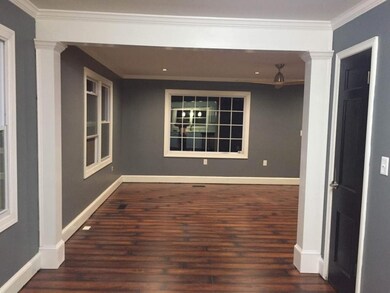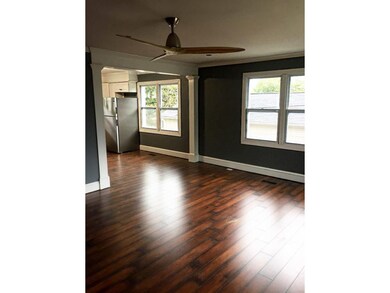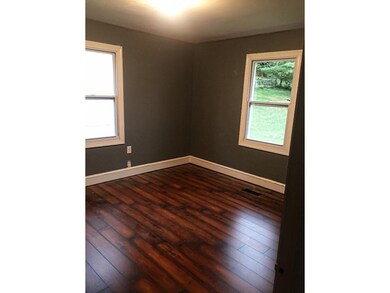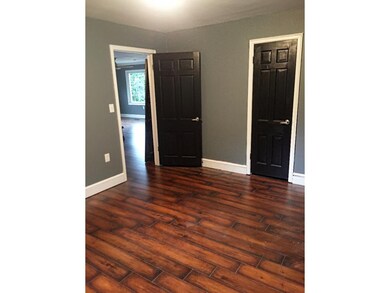
212 N Morgan St Kingsport, TN 37664
Estimated Value: $150,000 - $260,000
Highlights
- 1 Car Detached Garage
- Double Pane Windows
- Landscaped
- Andrew Johnson Elementary School Rated A
- Cooling Available
- Lot Has A Rolling Slope
About This Home
As of March 2017Once in a lifetime opportunity.Check out the completely remodeled home that consist of 3 bedrooms, 2 baths, basement, and a 1 car garage.This house has approx 1,500 Finished SF, All new appliances, flooring, heat pump, cabinets, etc...Its a must see.3 bed room 2 bath newly remodeled.Details coming soon.
Last Agent to Sell the Property
Conservus Homes License #280990 Listed on: 10/20/2016
Home Details
Home Type
- Single Family
Year Built
- Built in 1953
Lot Details
- 0.5 Acre Lot
- Lot Dimensions are 50 x 175
- Landscaped
- Lot Has A Rolling Slope
- Property is in good condition
Parking
- 1 Car Detached Garage
Home Design
- Brick Exterior Construction
- Plaster Walls
- Asphalt Roof
Interior Spaces
- 1-Story Property
- Double Pane Windows
- Partially Finished Basement
- Walk-Out Basement
Kitchen
- Electric Range
- Dishwasher
Bedrooms and Bathrooms
- 3 Bedrooms
- 2 Full Bathrooms
Schools
- Lincoln Elementary School
- Robinson Middle School
- Dobyns Bennett High School
Utilities
- Cooling Available
- Heat Pump System
Community Details
- Property has a Home Owners Association
- Birdwell Subdivision
- FHA/VA Approved Complex
Listing and Financial Details
- Assessor Parcel Number 062P C 040.00
Ownership History
Purchase Details
Home Financials for this Owner
Home Financials are based on the most recent Mortgage that was taken out on this home.Purchase Details
Purchase Details
Home Financials for this Owner
Home Financials are based on the most recent Mortgage that was taken out on this home.Similar Homes in Kingsport, TN
Home Values in the Area
Average Home Value in this Area
Purchase History
| Date | Buyer | Sale Price | Title Company |
|---|---|---|---|
| Anderson Chandler E | $119,000 | -- | |
| Michael Cassidy Beau | -- | -- | |
| Hullette Brian | -- | -- | |
| Michael Cassidy Beau | $82,500 | -- |
Mortgage History
| Date | Status | Borrower | Loan Amount |
|---|---|---|---|
| Open | Anderson Chandler E | $116,844 | |
| Previous Owner | Michael Cassidy Beau | $66,000 |
Property History
| Date | Event | Price | Change | Sq Ft Price |
|---|---|---|---|---|
| 03/10/2017 03/10/17 | Sold | $119,000 | +0.8% | $63 / Sq Ft |
| 01/30/2017 01/30/17 | Pending | -- | -- | -- |
| 10/20/2016 10/20/16 | For Sale | $118,000 | -- | $62 / Sq Ft |
Tax History Compared to Growth
Tax History
| Year | Tax Paid | Tax Assessment Tax Assessment Total Assessment is a certain percentage of the fair market value that is determined by local assessors to be the total taxable value of land and additions on the property. | Land | Improvement |
|---|---|---|---|---|
| 2024 | -- | $22,250 | $2,400 | $19,850 |
| 2023 | $980 | $22,250 | $2,400 | $19,850 |
| 2022 | $980 | $22,250 | $2,400 | $19,850 |
| 2021 | $953 | $22,250 | $2,400 | $19,850 |
| 2020 | $536 | $22,250 | $2,400 | $19,850 |
| 2019 | $967 | $20,875 | $2,400 | $18,475 |
| 2018 | $944 | $20,875 | $2,400 | $18,475 |
| 2017 | $944 | $20,875 | $2,400 | $18,475 |
| 2016 | $956 | $20,575 | $1,800 | $18,775 |
| 2014 | $900 | $20,578 | $0 | $0 |
Agents Affiliated with this Home
-
Brian Hullette

Seller's Agent in 2017
Brian Hullette
Conservus Homes
(423) 817-7500
54 Total Sales
Map
Source: Tennessee/Virginia Regional MLS
MLS Number: 384146
APN: 062P-C-040.00
- 2504 Fort Henry Dr
- 2228 Bruce St
- 3844 Rockford St
- 2210 Bruce St
- 2124 Sherwood Rd
- 1449 Warpath Dr
- 1416 Fountain Ln Unit 1416
- 1710 Skyland Falls Ct Unit 1710
- 1222 Konnarock Rd
- 1508 Warpath Dr
- Lot 17 Ashley St
- Lot 16 Ashley St
- Lot 15 Ashley St
- Lot 14 Ashley St
- 3713 Bernard Cir
- 1016 Konnarock Rd Unit 1
- 3814 Oakley Place
- Lot 4 Hidden Oak Cir
- 3224 Clover St
- 1544 Jessee St Unit Y
- 212 N Morgan St
- 216 N Morgan St
- 208 N Morgan St
- 220 N Morgan St
- 224 N Morgan St
- 200 N Morgan St
- 221 N Morgan St
- 213 N Morgan St
- 217 N Morgan St
- 209 N Morgan St
- 205 N Morgan St
- 120 N Morgan St
- 2700 Birdwell St
- 225 N Morgan St
- 116 N Morgan St
- 246 S Morgan St
- 250 S Morgan St
- 121 N Morgan St
- 117 Carter St
- 2642 Birdwell St
