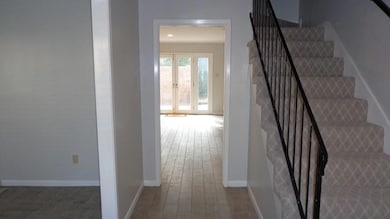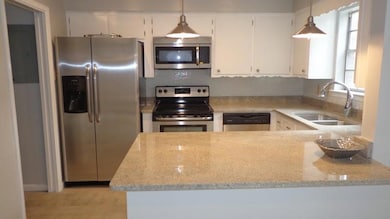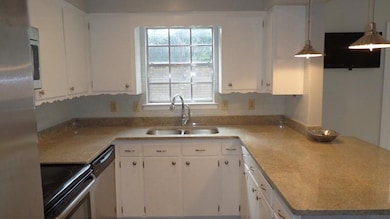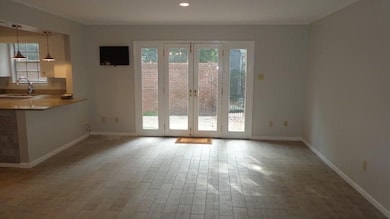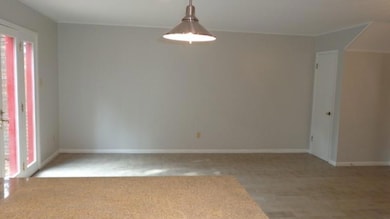212 Nack Ln Unit B Mobile, AL 36608
College Park NeighborhoodHighlights
- Open-Concept Dining Room
- Stone Countertops
- White Kitchen Cabinets
- 1.7 Acre Lot
- Den
- Open to Family Room
About This Home
3 bedroom townhouse ideally situated in the heart of Springhill. This property offers fine living as well as convenience to many schools, hospitals, the interstate, shopping, dining, and much more. The downstairs provides a flexible floorplan and showcases great looking tile floors, a spacious living room, and a kitchen open to a great room, which allows for a cozy den and dining area. The kitchen boasts a breakfast bar, granite countertops and stainless steel appliances for a modern and polished look. Upstairs are 3 bedrooms including a primary suite with a bath, dressing area and 2 closets. Out back is a delightful private courtyard.
Townhouse Details
Home Type
- Townhome
Est. Annual Taxes
- $3,133
Year Built
- Built in 1970
Lot Details
- Two or More Common Walls
- Privacy Fence
- Zero Lot Line
Home Design
- Frame Construction
- Composition Roof
Interior Spaces
- 1,632 Sq Ft Home
- 2-Story Property
- Open-Concept Dining Room
- Den
- Ceramic Tile Flooring
- Pull Down Stairs to Attic
- Laundry on main level
Kitchen
- Open to Family Room
- Breakfast Bar
- Electric Range
- Microwave
- Dishwasher
- Stone Countertops
- White Kitchen Cabinets
- Disposal
Bedrooms and Bathrooms
- 3 Bedrooms
- Dual Closets
- Bathtub and Shower Combination in Primary Bathroom
Home Security
Parking
- 2 Parking Spaces
- Parking Lot
Outdoor Features
- Courtyard
- Patio
Schools
- Mary B Austin Elementary School
- Cl Scarborough Middle School
- Murphy High School
Utilities
- Central Heating and Cooling System
Listing and Financial Details
- Security Deposit $2,000
- 12 Month Lease Term
- $50 Application Fee
- Assessor Parcel Number 280637400005513
Community Details
Overview
- Application Fee Required
- Georgetown Condominium Subdivision
Security
- Fire and Smoke Detector
Map
Source: Gulf Coast MLS (Mobile Area Association of REALTORS®)
MLS Number: 7548066
APN: 28-06-37-4-000-055.13
- 220 Nack Ln Unit E
- 3759 Old Shell Rd
- 3510 Zimlich Ave
- 3709 Old Shell Rd
- 3263 Stein St
- 205 Wacker Ln N
- 3655 Old Shell Rd Unit 202
- 3655 Old Shell Rd Unit 425
- 3655 Old Shell Rd Unit 408
- 3655 Old Shell Rd Unit 426
- 132 Batre Ln
- 54 Bishop Ln S
- 0 Bishop Ln N Unit 8 0656265
- 3503 Springhill Ave
- 3503 Spring Hill Ave
- 4009 Old Shell Rd Unit C 14
- 4009 Old Shell Rd Unit D13
- 4009 Old Shell Rd Unit C13
- 128 Du Rhu Dr Unit G
- 3512 Springhill Ave
- 220 Nack Ln Unit E
- 3655 Old Shell Rd Unit 202
- 150 Du Rhu Dr
- 151 Du Rhu Dr
- 4009 Old Shell Rd Unit E13
- 4009 Old Shell Rd Unit C9
- 508 Springhill Plaza Ct
- 146 Yester Oaks Dr
- 4612 Spring Hill Ave
- 2820 Old Shell Rd
- 660 Fisher St
- 21 Maury Dr
- 163 Potter Dr
- 2863 Potter Dr Unit ID1043693P
- 2861 Potter Dr Unit ID1043844P
- 3920 Berwyn Dr S
- 2500 Dauphinwood Dr
- 2604 Dauphin St Unit 206
- 2604 Dauphin St Unit 202
- 2604 Dauphin St


