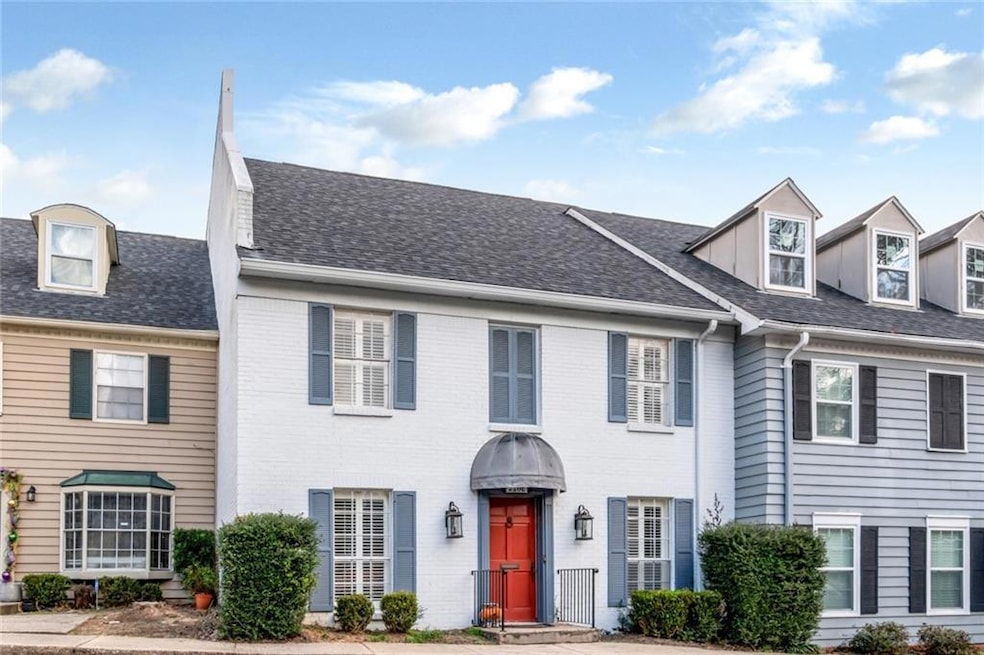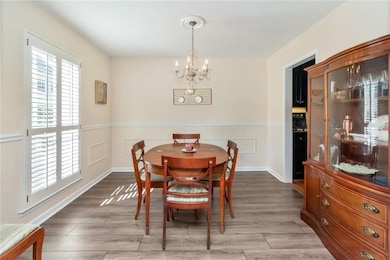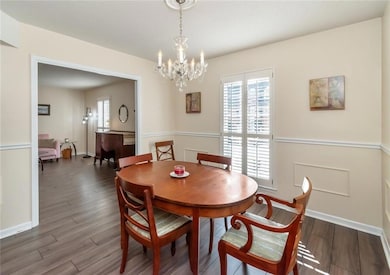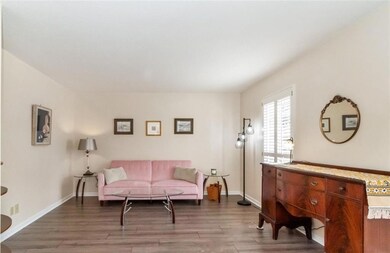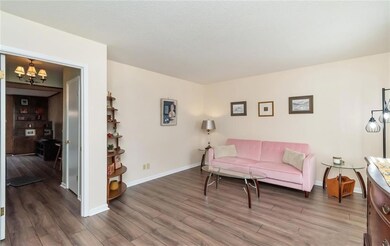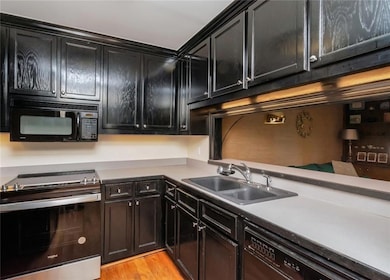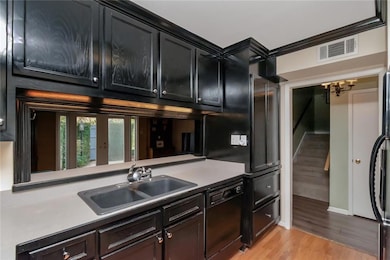220 Nack Ln Unit E Mobile, AL 36608
College Park NeighborhoodHighlights
- 1.7 Acre Lot
- Wood Flooring
- Open to Family Room
- Traditional Architecture
- Formal Dining Room
- Plantation Shutters
About This Home
Discover comfort and convenience in this beautifully updated condo located in the heart of Spring Hill—just steps from Spring Hill College and the charming Village of Spring Hill. Enjoy being within walking distance to top-rated restaurants, coffee shops, retail stores, salons, schools, churches, banks, a public library, and medical offices. This well-maintained home features fresh interior paint, new flooring throughout the living areas and bedrooms, and a brand-new stove—all updated in 2023. A new HVAC outdoor unit was installed in 2024, with additional upgrades to the indoor system, ensuring year-round comfort. The main floor includes a spacious family room, separate living and dining rooms, a laundry area with washer and dryer included, and a convenient half bath. Upstairs offers four generously sized bedrooms, two full baths, and ample closet space. There’s even additional storage in the attic, easily accessible by a pull-down staircase. Refrigerator, washer, and dryer are included—just move in and make yourself at home! Step outside to a private, fenced courtyard patio with a gate leading to a walkway to Nack Lane. This is an exceptional and rare find in one of the most sought-after locations in Mobile! Don’t miss this opportunity for comfortable living in a prime location!
Condo Details
Home Type
- Condominium
Year Built
- Built in 1970
Lot Details
- Two or More Common Walls
- Fenced
- Landscaped
Home Design
- Traditional Architecture
- Shingle Roof
- Composition Roof
- Four Sided Brick Exterior Elevation
Interior Spaces
- 1,906 Sq Ft Home
- 2-Story Property
- Bookcases
- Ceiling Fan
- Awning
- Plantation Shutters
- Family Room
- Living Room
- Formal Dining Room
- Pull Down Stairs to Attic
- Security System Owned
Kitchen
- Open to Family Room
- Breakfast Bar
- Electric Range
- Microwave
- Dishwasher
- Laminate Countertops
- Disposal
Flooring
- Wood
- Laminate
Bedrooms and Bathrooms
- 4 Bedrooms
- Bathtub and Shower Combination in Primary Bathroom
Laundry
- Laundry Room
- Laundry on main level
- Dryer
- Washer
Parking
- 2 Parking Spaces
- Parking Lot
Outdoor Features
- Courtyard
- Patio
- Front Porch
Location
- Property is near schools
- Property is near shops
Schools
- Mary B Austin Elementary School
Utilities
- Central Heating and Cooling System
- Electric Water Heater
- Phone Available
- Cable TV Available
Listing and Financial Details
- Security Deposit $2,200
- $125 Move-In Fee
- 12 Month Lease Term
- $75 Application Fee
Community Details
Overview
- Property has a Home Owners Association
- Application Fee Required
- Georgetown Condominium Subdivision
Pet Policy
- Call for details about the types of pets allowed
Security
- Carbon Monoxide Detectors
- Fire and Smoke Detector
Map
Source: Gulf Coast MLS (Mobile Area Association of REALTORS®)
MLS Number: 7591319
- 212 Nack Ln Unit B
- 3759 Old Shell Rd
- 3510 Zimlich Ave
- 3709 Old Shell Rd
- 3263 Stein St
- 205 Wacker Ln N
- 3655 Old Shell Rd Unit 214
- 3655 Old Shell Rd Unit 202
- 3655 Old Shell Rd Unit 425
- 3655 Old Shell Rd Unit 408
- 3655 Old Shell Rd Unit 426
- 54 Bishop Ln S
- 132 Batre Ln
- 0 Bishop Ln N Unit 8 0656265
- 3503 Springhill Ave
- 3503 Spring Hill Ave
- 4009 Old Shell Rd Unit C 14
- 4009 Old Shell Rd Unit D13
- 4009 Old Shell Rd Unit C13
- 128 Du Rhu Dr Unit G
- 212 Nack Ln Unit B
- 150 Du Rhu Dr
- 151 Du Rhu Dr
- 4009 Old Shell Rd Unit E13
- 4009 Old Shell Rd Unit C9
- 4009 Old Shell Rd Unit E24
- 508 Springhill Plaza Ct
- 85 Lefevre St
- 146 Yester Oaks Dr
- 4612 Spring Hill Ave
- 2820 Old Shell Rd
- 660 Fisher St
- 21 Maury Dr
- 163 Potter Dr
- 3920 Berwyn Dr S
- 2863 Potter Dr Unit ID1043693P
- 2861 Potter Dr Unit ID1043844P
- 3920 Berwyn Dr S
- 2500 Dauphinwood Dr
- 300 Border Dr E
