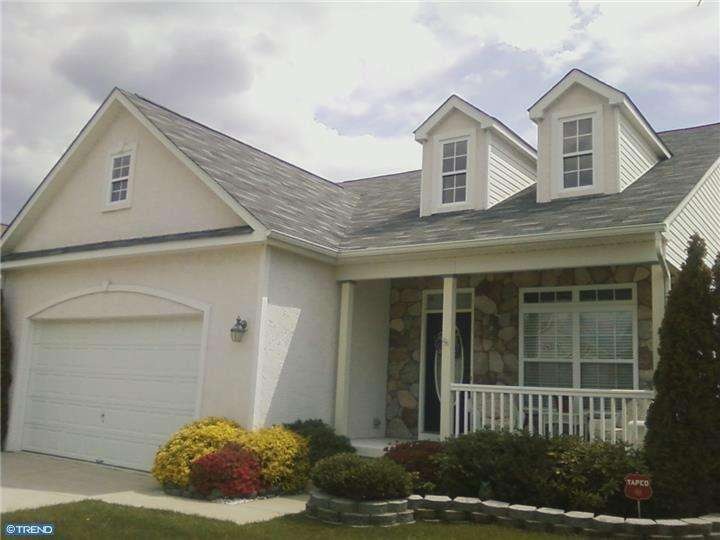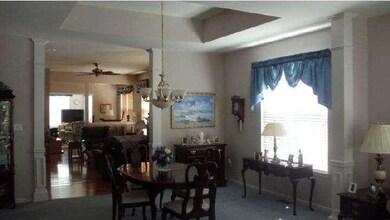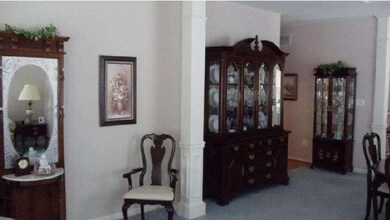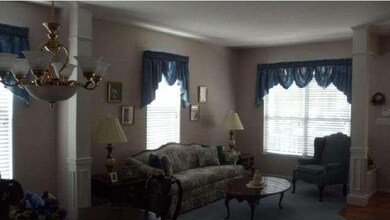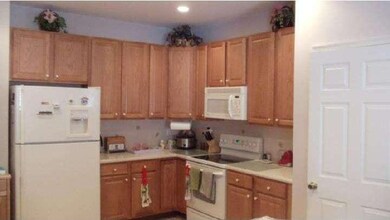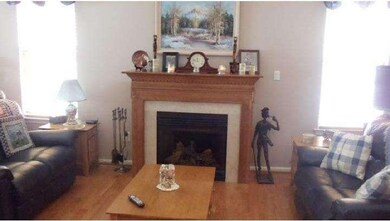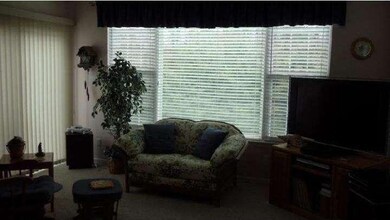
212 Nathan Hale Dr Woodbury, NJ 08096
Deptford Township NeighborhoodEstimated Value: $430,709 - $482,000
Highlights
- Rambler Architecture
- Butlers Pantry
- Living Room
- Breakfast Area or Nook
- 2 Car Attached Garage
- Home Security System
About This Home
As of August 2014Picture Perfect...are appropriate words for this immaculate ranch style residence. Private rear yard is enhanced by open space and pine trees. Enjoy the sun room while overlooking the view or sit back and enjoy a ball game. Stunning Owner's Suite...includes huge walk-in closet, separate dressing area, soaking tub, shower and dual vanities. The Kitchen features corian counter tops complete with pantry and breakfast counter. The 2nd Bedroom is secluded and roomy while the family room offers a gas fireplace for cozy evenings. Add an expansive basement and your hobbies will have room to grow... or create a superb finished basement. Customized Window Treatments, Light Fixtures, and Hardwood Flooring are also included. An "Absolute Gem."
Last Agent to Sell the Property
LM Paparone Realty & Management Company LLC Listed on: 04/30/2014
Home Details
Home Type
- Single Family
Est. Annual Taxes
- $7,377
Year Built
- Built in 2004
Lot Details
- 7,500 Sq Ft Lot
- Lot Dimensions are 56x134
- Sprinkler System
- Property is in good condition
- Property is zoned R10
HOA Fees
- $13 Monthly HOA Fees
Parking
- 2 Car Attached Garage
- 2 Open Parking Spaces
- Garage Door Opener
Home Design
- Rambler Architecture
- Pitched Roof
- Shingle Roof
- Stone Siding
- Vinyl Siding
Interior Spaces
- 2,146 Sq Ft Home
- Property has 1 Level
- Ceiling height of 9 feet or more
- Ceiling Fan
- Marble Fireplace
- Gas Fireplace
- Family Room
- Living Room
- Dining Room
- Unfinished Basement
- Basement Fills Entire Space Under The House
Kitchen
- Breakfast Area or Nook
- Butlers Pantry
- Dishwasher
- Disposal
Bedrooms and Bathrooms
- 2 Bedrooms
- En-Suite Primary Bedroom
- En-Suite Bathroom
- 2 Full Bathrooms
- Walk-in Shower
Laundry
- Laundry Room
- Laundry on main level
Home Security
- Home Security System
- Fire Sprinkler System
Utilities
- Forced Air Heating and Cooling System
- Heating System Uses Gas
- Underground Utilities
- 100 Amp Service
- Natural Gas Water Heater
- Cable TV Available
Community Details
- Built by PAPARONE
- Madison
Listing and Financial Details
- Tax Lot 00057
- Assessor Parcel Number 02-00005 26-00057
Ownership History
Purchase Details
Home Financials for this Owner
Home Financials are based on the most recent Mortgage that was taken out on this home.Purchase Details
Home Financials for this Owner
Home Financials are based on the most recent Mortgage that was taken out on this home.Similar Homes in Woodbury, NJ
Home Values in the Area
Average Home Value in this Area
Purchase History
| Date | Buyer | Sale Price | Title Company |
|---|---|---|---|
| Iftekhar Moin M | $266,000 | American Title Abstract Corp | |
| Costanzo Donald T | $260,173 | American Title |
Mortgage History
| Date | Status | Borrower | Loan Amount |
|---|---|---|---|
| Open | Iftekhar Moin M | $195,488 | |
| Closed | Iftekhar Moin M | $212,800 | |
| Previous Owner | Costanzo Donald T | $200,000 |
Property History
| Date | Event | Price | Change | Sq Ft Price |
|---|---|---|---|---|
| 08/08/2014 08/08/14 | Sold | $266,000 | -7.9% | $124 / Sq Ft |
| 05/12/2014 05/12/14 | Pending | -- | -- | -- |
| 04/30/2014 04/30/14 | For Sale | $288,900 | -- | $135 / Sq Ft |
Tax History Compared to Growth
Tax History
| Year | Tax Paid | Tax Assessment Tax Assessment Total Assessment is a certain percentage of the fair market value that is determined by local assessors to be the total taxable value of land and additions on the property. | Land | Improvement |
|---|---|---|---|---|
| 2024 | $9,036 | $260,400 | $43,600 | $216,800 |
| 2023 | $9,036 | $260,400 | $43,600 | $216,800 |
| 2022 | $8,971 | $260,400 | $43,600 | $216,800 |
| 2021 | $8,575 | $260,400 | $43,600 | $216,800 |
| 2020 | $8,742 | $260,400 | $43,600 | $216,800 |
| 2019 | $8,575 | $260,400 | $43,600 | $216,800 |
| 2018 | $8,382 | $260,400 | $43,600 | $216,800 |
| 2017 | $8,158 | $260,400 | $43,600 | $216,800 |
| 2016 | $7,992 | $260,400 | $43,600 | $216,800 |
| 2015 | $7,744 | $260,400 | $43,600 | $216,800 |
| 2014 | $7,294 | $260,400 | $43,600 | $216,800 |
Agents Affiliated with this Home
-
Robert Frye
R
Seller's Agent in 2014
Robert Frye
LM Paparone Realty & Management Company LLC
(609) 304-9447
3 Total Sales
Map
Source: Bright MLS
MLS Number: 1002909188
APN: 02-00005-26-00057
- 631 Sweetgum Ln Unit 137
- 115 Frenchman Dr
- 100 Winterberry Way
- 8 Tether Cir
- 1213 Cooper St
- 193 Heritage Way
- 156 Liberty Way
- 162 Liberty Way
- 1672 Cooper St
- 45 Burke Ave
- 1321 Delsea Dr
- 28 Yorktown Ct
- 221 Heritage Way
- 765 Steeplechase Ct Unit 765
- 1879 Delsea Dr
- 451 Steeplechase Ct Unit L451
- 562 Steeplechase Ct Unit J562
- 300 Castlewood Way Unit 1012
- 131 Talon Ln
- 53 Cape May Ave
- 212 Nathan Hale Dr
- 210 Nathan Hale Dr
- 214 Nathan Hale Dr
- 216 Nathan Hale Dr
- 101 Bunker Hill Ct
- 103 Bunker Hill Ct
- 105 Bunker Hill Ct
- 211 Nathan Hale Dr
- 209 Nathan Hale Dr
- 218 Nathan Hale Dr
- 213 Nathan Hale Dr
- 107 Bunker Hill Ct
- 217 Nathan Hale Dr
- 207 Nathan Hale Dr
- 109 Bunker Hill Ct
- 219 Nathan Hale Dr
- 111 Bunker Hill Ct
- 100 Bunker Hill Ct
- 205 Nathan Hale Dr
- 102 Bunker Hill Ct
