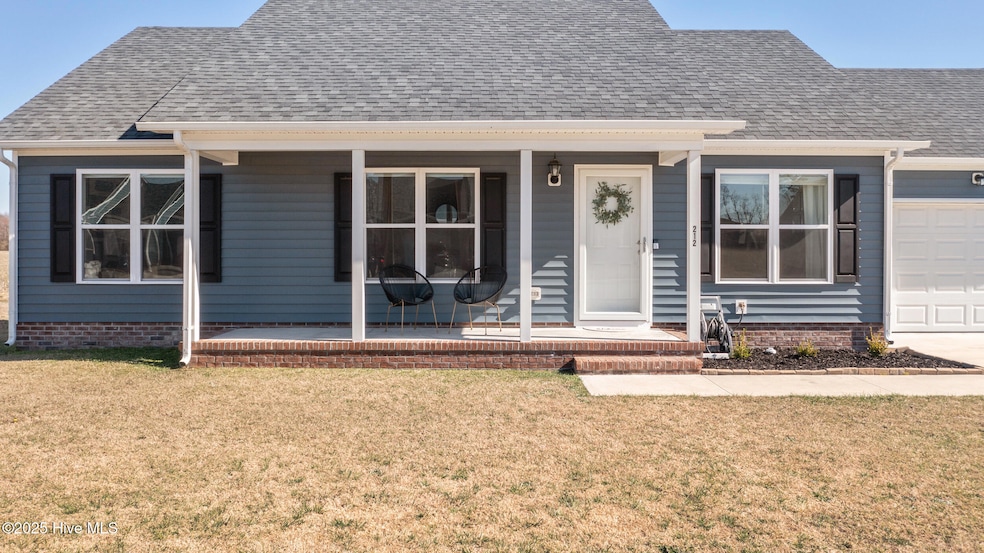
212 Nugget Trail Elizabeth City, NC 27909
Chesterfield Heights NeighborhoodHighlights
- Solid Surface Countertops
- Formal Dining Room
- Ceiling Fan
- Covered Patio or Porch
- Luxury Vinyl Plank Tile Flooring
- Heat Pump System
About This Home
As of June 2025Welcome to this beautiful 3 bedroom, 2 bath home, built in 2022, offering modern design and comfort. The open floor plan creates a spacious and inviting atmosphere, perfect for both everyday living and entertaining. The open kitchen features sleek granite countertops, ideal for cooking and hosting guests. Step outside to your backyard, where a nice patio awaits; perfect for grilling or enjoying outdoor gatherings. The covered front porch adds curb appeal and provides a cozy spot to relax. Don't miss the opportunity to make this move in ready home yours. Close to restaurants, shopping. Easy commute to VA and OBX.
Last Agent to Sell the Property
Hall & Nixon Real Estate, Inc License #310714 Listed on: 03/13/2025
Home Details
Home Type
- Single Family
Est. Annual Taxes
- $2,797
Year Built
- Built in 2022
Lot Details
- 10,019 Sq Ft Lot
- Lot Dimensions are 117x83x116x85
- Property is zoned R-15
HOA Fees
- $4 Monthly HOA Fees
Home Design
- Slab Foundation
- Wood Frame Construction
- Architectural Shingle Roof
- Vinyl Siding
- Stick Built Home
Interior Spaces
- 1,455 Sq Ft Home
- 1-Story Property
- Ceiling Fan
- Formal Dining Room
- Pull Down Stairs to Attic
- Washer and Dryer Hookup
Kitchen
- Dishwasher
- Solid Surface Countertops
Flooring
- Carpet
- Luxury Vinyl Plank Tile
Bedrooms and Bathrooms
- 3 Bedrooms
- 2 Full Bathrooms
Parking
- 1 Car Attached Garage
- Front Facing Garage
- Garage Door Opener
- Driveway
- On-Street Parking
- Off-Street Parking
Outdoor Features
- Covered Patio or Porch
Schools
- P.W. Moore Elementary School
- River Road Middle School
- Northeastern High School
Utilities
- Heat Pump System
- Electric Water Heater
- Municipal Trash
Community Details
- Hunters Lake HOA, Phone Number (252) 339-1153
- Hunters Lake Subdivision
- Maintained Community
Listing and Financial Details
- Assessor Parcel Number 891303112134
Ownership History
Purchase Details
Home Financials for this Owner
Home Financials are based on the most recent Mortgage that was taken out on this home.Similar Homes in Elizabeth City, NC
Home Values in the Area
Average Home Value in this Area
Purchase History
| Date | Type | Sale Price | Title Company |
|---|---|---|---|
| Warranty Deed | $317,500 | None Listed On Document | |
| Warranty Deed | $317,500 | None Listed On Document |
Mortgage History
| Date | Status | Loan Amount | Loan Type |
|---|---|---|---|
| Open | $317,500 | New Conventional | |
| Closed | $317,500 | New Conventional |
Property History
| Date | Event | Price | Change | Sq Ft Price |
|---|---|---|---|---|
| 06/12/2025 06/12/25 | Sold | $317,500 | +1.6% | $218 / Sq Ft |
| 05/31/2025 05/31/25 | Pending | -- | -- | -- |
| 05/22/2025 05/22/25 | For Sale | $312,500 | 0.0% | $215 / Sq Ft |
| 03/21/2025 03/21/25 | Pending | -- | -- | -- |
| 03/13/2025 03/13/25 | For Sale | $312,500 | +11.6% | $215 / Sq Ft |
| 09/15/2022 09/15/22 | For Sale | $280,000 | 0.0% | $205 / Sq Ft |
| 09/15/2022 09/15/22 | Price Changed | $280,000 | -1.8% | $205 / Sq Ft |
| 09/02/2022 09/02/22 | Sold | $285,000 | 0.0% | $208 / Sq Ft |
| 07/25/2022 07/25/22 | Off Market | $285,000 | -- | -- |
| 07/20/2022 07/20/22 | Pending | -- | -- | -- |
Tax History Compared to Growth
Tax History
| Year | Tax Paid | Tax Assessment Tax Assessment Total Assessment is a certain percentage of the fair market value that is determined by local assessors to be the total taxable value of land and additions on the property. | Land | Improvement |
|---|---|---|---|---|
| 2024 | $2,783 | $216,300 | $0 | $0 |
| 2023 | $2,797 | $216,300 | $0 | $0 |
| 2022 | $315 | $216,300 | $0 | $0 |
Agents Affiliated with this Home
-
Jennifer Purcell
J
Seller's Agent in 2025
Jennifer Purcell
Hall & Nixon Real Estate, Inc
(252) 335-8600
17 in this area
252 Total Sales
-
Sam Griffin Jones

Buyer's Agent in 2025
Sam Griffin Jones
Water Street Real Estate Group
(757) 642-7916
7 in this area
128 Total Sales
-
Travis James

Seller's Agent in 2022
Travis James
Taylor Mueller Realty, Inc.
(252) 722-5644
16 in this area
181 Total Sales
Map
Source: Hive MLS
MLS Number: 100494377
APN: 891303112134
- 239 Nugget Trail Unit Lot 142
- 239 Nugget Trail
- 243 Nugget Trail
- 245 Nugget Trail Unit Lot 145
- 245 Nugget Trail
- 127 Nugget Trail
- 300 Nugget Trail
- 820 Briarwood Rd Unit lot 105
- 820 Briarwood Rd
- 1101 Jessica St
- 112 Nugget Trail
- 326 Nugget Trail
- 302 Kristin St
- 713 Oakdale Dr
- 815 Cedar Point Cir
- 528 Millbrooke Cir
- 115 Burlington Dr
- 526 Millbrooke Cir
- 616 Millbrooke Cir
- 109 Coopers Ln






