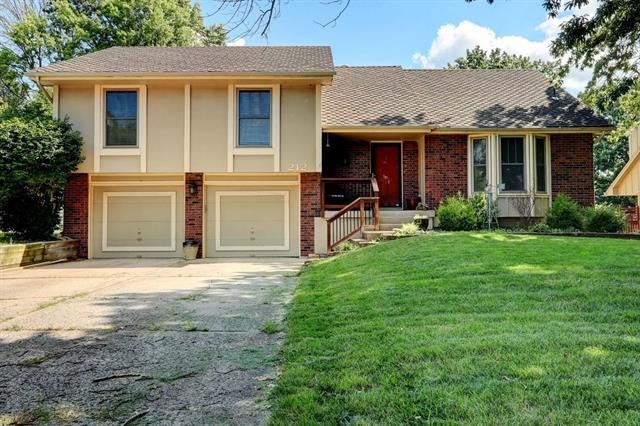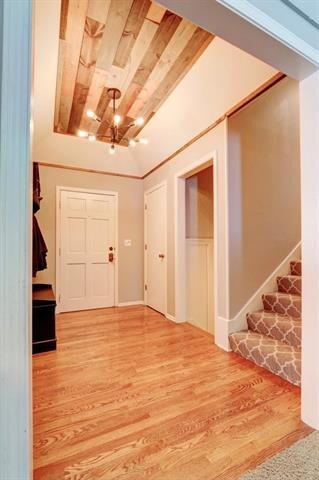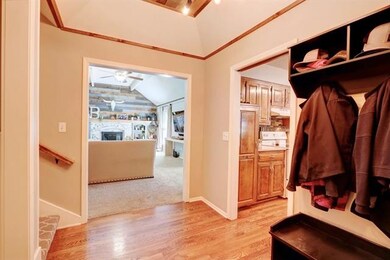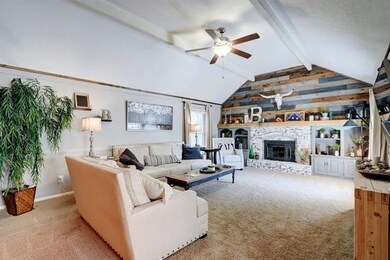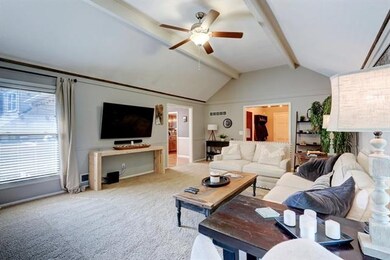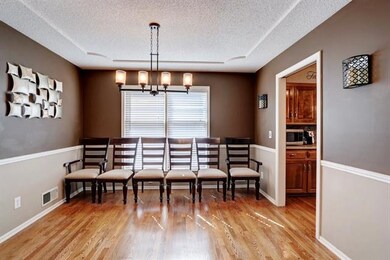
212 NW Hemlock St Lees Summit, MO 64064
Chapel Ridge NeighborhoodEstimated Value: $372,000 - $404,000
Highlights
- Dock Available
- Lake Privileges
- Deck
- Bernard C. Campbell Middle School Rated A
- Clubhouse
- Recreation Room
About This Home
As of August 2021Welcome lake living in the city limits! Sought after spot in Lakewood with a sidewalk in the back yard directly to the lake! This spacious 3 bed, 3 bath side to side split level home has had many updates including windows, extra attic insulation, Master Bath and Hall bath completely remodeled. Speakers in the kitchen and deck stay and wired for other audio video devices. Vaulted ceiling in living room makes this house feel huge! Deck redone in 2019. Extra deep garage for additional storage.
Last Agent to Sell the Property
Keller Williams Platinum Prtnr License #2017032572 Listed on: 07/09/2021

Home Details
Home Type
- Single Family
Est. Annual Taxes
- $3,367
Year Built
- Built in 1976
Lot Details
- 9,991 Sq Ft Lot
- Cul-De-Sac
- Paved or Partially Paved Lot
- Level Lot
HOA Fees
- $148 Monthly HOA Fees
Parking
- 2 Car Attached Garage
- Front Facing Garage
- Garage Door Opener
Home Design
- Traditional Architecture
- Split Level Home
- Composition Roof
- Wood Siding
Interior Spaces
- Wet Bar: Wet Bar, Built-in Features, Carpet, Ceiling Fan(s), Fireplace, Shades/Blinds, Wood Floor, Shower Only, Ceramic Tiles, Shower Over Tub
- Built-In Features: Wet Bar, Built-in Features, Carpet, Ceiling Fan(s), Fireplace, Shades/Blinds, Wood Floor, Shower Only, Ceramic Tiles, Shower Over Tub
- Vaulted Ceiling
- Ceiling Fan: Wet Bar, Built-in Features, Carpet, Ceiling Fan(s), Fireplace, Shades/Blinds, Wood Floor, Shower Only, Ceramic Tiles, Shower Over Tub
- Skylights
- Some Wood Windows
- Shades
- Plantation Shutters
- Drapes & Rods
- Family Room with Fireplace
- Formal Dining Room
- Recreation Room
- Attic Fan
- Laundry Room
Kitchen
- Eat-In Kitchen
- Electric Oven or Range
- Dishwasher
- Granite Countertops
- Laminate Countertops
- Disposal
Flooring
- Wood
- Wall to Wall Carpet
- Linoleum
- Laminate
- Stone
- Ceramic Tile
- Luxury Vinyl Plank Tile
- Luxury Vinyl Tile
Bedrooms and Bathrooms
- 3 Bedrooms
- Cedar Closet: Wet Bar, Built-in Features, Carpet, Ceiling Fan(s), Fireplace, Shades/Blinds, Wood Floor, Shower Only, Ceramic Tiles, Shower Over Tub
- Walk-In Closet: Wet Bar, Built-in Features, Carpet, Ceiling Fan(s), Fireplace, Shades/Blinds, Wood Floor, Shower Only, Ceramic Tiles, Shower Over Tub
- 3 Full Bathrooms
- Double Vanity
- Bathtub with Shower
Finished Basement
- Walk-Up Access
- Sump Pump
- Laundry in Basement
Home Security
- Storm Doors
- Fire and Smoke Detector
Outdoor Features
- Dock Available
- Lake Privileges
- Deck
- Enclosed patio or porch
- Playground
Location
- City Lot
Schools
- Hazel Grove Elementary School
- Lee's Summit North High School
Utilities
- Central Heating and Cooling System
- Satellite Dish
Listing and Financial Details
- Assessor Parcel Number 43-420-09-15-00-0-00-000
Community Details
Overview
- Association fees include curbside recycling, trash pick up
- Lakewood Property Owners Association
- Lakewood Subdivision
Amenities
- Clubhouse
- Party Room
Recreation
- Tennis Courts
- Community Pool
- Trails
Ownership History
Purchase Details
Home Financials for this Owner
Home Financials are based on the most recent Mortgage that was taken out on this home.Purchase Details
Purchase Details
Home Financials for this Owner
Home Financials are based on the most recent Mortgage that was taken out on this home.Purchase Details
Home Financials for this Owner
Home Financials are based on the most recent Mortgage that was taken out on this home.Purchase Details
Home Financials for this Owner
Home Financials are based on the most recent Mortgage that was taken out on this home.Purchase Details
Home Financials for this Owner
Home Financials are based on the most recent Mortgage that was taken out on this home.Purchase Details
Home Financials for this Owner
Home Financials are based on the most recent Mortgage that was taken out on this home.Similar Homes in Lees Summit, MO
Home Values in the Area
Average Home Value in this Area
Purchase History
| Date | Buyer | Sale Price | Title Company |
|---|---|---|---|
| Newman Alexander | -- | Continental Title Company | |
| Bryant David R | -- | None Available | |
| Bryant Davin R | -- | Kansas City Title Inc | |
| Bryant Davin R | -- | Kansas City Title Inc | |
| Vella Nick A | -- | Chicago Title | |
| Prudential Relocation Inc | -- | Chicago Title | |
| Larem John E | -- | Coffelt Land Title Inc |
Mortgage History
| Date | Status | Borrower | Loan Amount |
|---|---|---|---|
| Open | Newman Alexander | $240,000 | |
| Previous Owner | Bryant Davin R | $220,000 | |
| Previous Owner | Bryant Davin R | $185,020 | |
| Previous Owner | Vella Nick A | $160,282 | |
| Previous Owner | Vella Nick A | $167,611 | |
| Previous Owner | Vella Nick A | $120,000 | |
| Previous Owner | Prudential Relocation Inc | $40,000 | |
| Previous Owner | Larem John E | $132,050 |
Property History
| Date | Event | Price | Change | Sq Ft Price |
|---|---|---|---|---|
| 08/10/2021 08/10/21 | Sold | -- | -- | -- |
| 07/11/2021 07/11/21 | Pending | -- | -- | -- |
| 07/09/2021 07/09/21 | For Sale | $300,000 | +42.9% | $116 / Sq Ft |
| 03/21/2016 03/21/16 | Sold | -- | -- | -- |
| 02/09/2016 02/09/16 | Pending | -- | -- | -- |
| 02/02/2016 02/02/16 | For Sale | $210,000 | -- | $129 / Sq Ft |
Tax History Compared to Growth
Tax History
| Year | Tax Paid | Tax Assessment Tax Assessment Total Assessment is a certain percentage of the fair market value that is determined by local assessors to be the total taxable value of land and additions on the property. | Land | Improvement |
|---|---|---|---|---|
| 2024 | $3,895 | $54,340 | $8,886 | $45,454 |
| 2023 | $3,895 | $54,340 | $6,340 | $48,000 |
| 2022 | $3,436 | $42,560 | $5,624 | $36,936 |
| 2021 | $3,507 | $42,560 | $5,624 | $36,936 |
| 2020 | $3,367 | $40,466 | $5,624 | $34,842 |
| 2019 | $3,275 | $40,466 | $5,624 | $34,842 |
| 2018 | $921,580 | $35,218 | $4,894 | $30,324 |
| 2017 | $3,080 | $35,218 | $4,894 | $30,324 |
| 2016 | $3,080 | $34,960 | $6,688 | $28,272 |
| 2014 | $2,845 | $31,654 | $6,691 | $24,963 |
Agents Affiliated with this Home
-
Davin Bryant

Seller's Agent in 2021
Davin Bryant
Keller Williams Platinum Prtnr
(816) 985-6601
5 in this area
92 Total Sales
-
Laurie Runkle
L
Buyer's Agent in 2021
Laurie Runkle
Realty Executives
(913) 642-4888
1 in this area
9 Total Sales
-
Jill Murphy

Seller's Agent in 2016
Jill Murphy
ReeceNichols - Lees Summit
(816) 679-4676
89 Total Sales
-
Rob Ellerman

Seller Co-Listing Agent in 2016
Rob Ellerman
ReeceNichols - Lees Summit
(816) 304-4434
46 in this area
5,173 Total Sales
Map
Source: Heartland MLS
MLS Number: 2331924
APN: 43-420-09-15-00-0-00-000
- 220 NW Aspen St
- 218 NW Aspen St
- 302 NW Bramble Trail Cir
- 220 NW Locust St
- 218 NW Locust St
- 219 NW Locust St
- 4616 NW Bramble Trail
- 129 NE Edgewater Dr
- 218 NE Bayview Dr
- 234 NE Bayview Dr
- 264 NE Edgewater Dr
- 217 NW Ponderosa St
- 212 NE Landings Cir
- 4017 NE Woodridge Dr
- 208 NE Landings Cir
- 4011 NE Woodridge Dr
- 129 NE Wood Glen Ln
- 7120 Lee's Summit Rd
- 7140 Lee's Summit Rd
- 7130 Lee's Summit Rd
- 212 NW Hemlock St
- 210 NW Hemlock St
- 214 NW Hemlock St
- 209 NW Cypress St
- 207 NW Cypress St
- 211 NW Cypress St
- 208 NW Hemlock St
- 213 NW Hemlock St
- 215 NW Hemlock St
- 211 NW Hemlock St
- 213 NW Cypress St
- 217 NW Hemlock St
- 205 NW Cypress St
- 206 NW Hemlock St
- 209 NW Hemlock St
- 215 NW Cypress St
- 207 NW Hemlock St
- 220 NW Hemlock St
- 208 NW Cypress St
- 203 NW Cypress St
