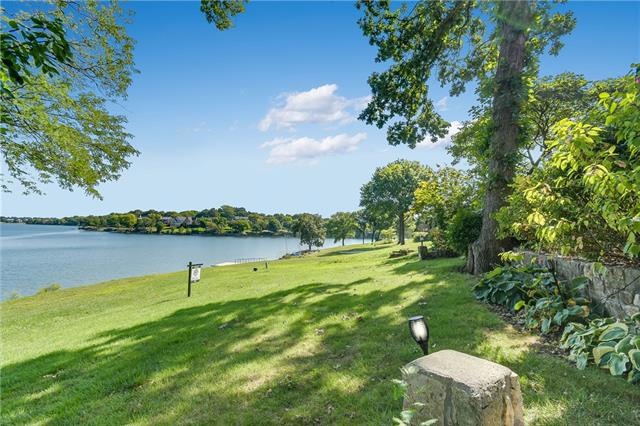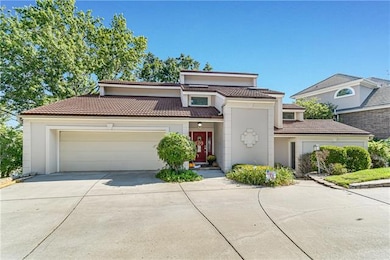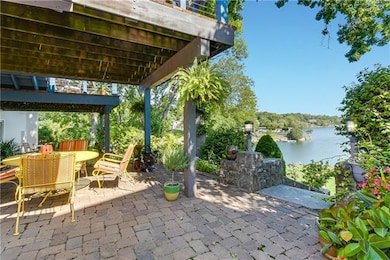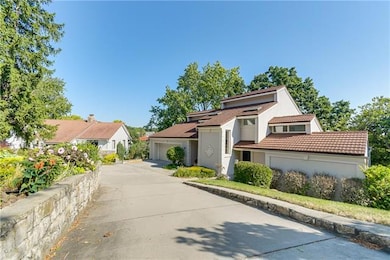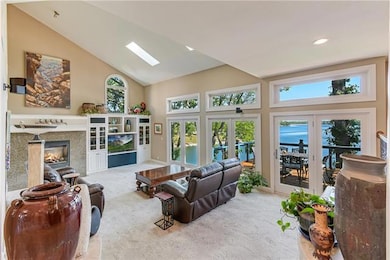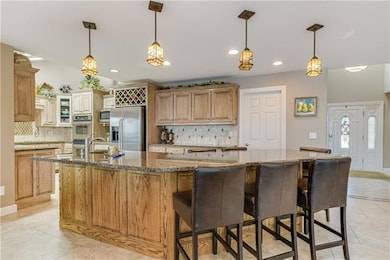
212 NW Spruce St Lees Summit, MO 64064
Chapel Ridge NeighborhoodEstimated Value: $431,000 - $773,536
Highlights
- Lake Front
- Private Dock
- Clubhouse
- Bernard C. Campbell Middle School Rated A
- Golf Course Community
- Deck
About This Home
As of October 2022One of the best views in Jackson County is now available! This Lakewood listing is a premier lot with amazing views from multiple rooms.
This home situated on a private cul de sac was built for entertaining and includes a large kitchen, walk in pantry, walk out basement with second full kitchen, multiple living spaces, a private primary suite on its own level, new deck, extra garage for storage / tools / toys, large yard for pets / children!
The dock is just steps away and allows for swimming, fishing, and boating just feet away from this amazing property!
Last Agent to Sell the Property
EXP Realty LLC License #2017007950 Listed on: 09/14/2022

Home Details
Home Type
- Single Family
Est. Annual Taxes
- $6,622
Year Built
- Built in 1975
Lot Details
- 0.26 Acre Lot
- Lot Dimensions are 53x125x115x119
- Lake Front
- Cul-De-Sac
- Paved or Partially Paved Lot
- Many Trees
HOA Fees
- $159 Monthly HOA Fees
Parking
- 3 Car Attached Garage
- Garage Door Opener
Home Design
- Stucco
Interior Spaces
- 3,800 Sq Ft Home
- Wet Bar: Carpet, Fireplace, Ceramic Tiles, Granite Counters, Kitchen Island, Pantry, All Carpet, Walk-In Closet(s), Shower Over Tub, Separate Shower And Tub, Whirlpool Tub
- Built-In Features: Carpet, Fireplace, Ceramic Tiles, Granite Counters, Kitchen Island, Pantry, All Carpet, Walk-In Closet(s), Shower Over Tub, Separate Shower And Tub, Whirlpool Tub
- Vaulted Ceiling
- Ceiling Fan: Carpet, Fireplace, Ceramic Tiles, Granite Counters, Kitchen Island, Pantry, All Carpet, Walk-In Closet(s), Shower Over Tub, Separate Shower And Tub, Whirlpool Tub
- Skylights
- Thermal Windows
- Shades
- Plantation Shutters
- Drapes & Rods
- Family Room with Fireplace
- 3 Fireplaces
- Living Room with Fireplace
- Formal Dining Room
- Fire and Smoke Detector
- Laundry on upper level
Kitchen
- Eat-In Kitchen
- Double Oven
- Built-In Range
- Dishwasher
- Stainless Steel Appliances
- Kitchen Island
- Granite Countertops
- Laminate Countertops
- Disposal
Flooring
- Wall to Wall Carpet
- Linoleum
- Laminate
- Stone
- Ceramic Tile
- Luxury Vinyl Plank Tile
- Luxury Vinyl Tile
Bedrooms and Bathrooms
- 4 Bedrooms
- Cedar Closet: Carpet, Fireplace, Ceramic Tiles, Granite Counters, Kitchen Island, Pantry, All Carpet, Walk-In Closet(s), Shower Over Tub, Separate Shower And Tub, Whirlpool Tub
- Walk-In Closet: Carpet, Fireplace, Ceramic Tiles, Granite Counters, Kitchen Island, Pantry, All Carpet, Walk-In Closet(s), Shower Over Tub, Separate Shower And Tub, Whirlpool Tub
- 3 Full Bathrooms
- Double Vanity
- Whirlpool Bathtub
- Bathtub with Shower
Finished Basement
- Walk-Out Basement
- Bedroom in Basement
- Laundry in Basement
Outdoor Features
- Private Dock
- Deck
- Enclosed patio or porch
- Playground
Schools
- Hazel Grove Elementary School
- Lee's Summit North High School
Utilities
- Central Air
- Heating System Uses Natural Gas
Listing and Financial Details
- Assessor Parcel Number 43-430-05-03-00-0-00-000
Community Details
Overview
- Lakewood Property Owners Association
- Lakewood Subdivision
Amenities
- Clubhouse
Recreation
- Golf Course Community
- Tennis Courts
- Community Pool
Ownership History
Purchase Details
Home Financials for this Owner
Home Financials are based on the most recent Mortgage that was taken out on this home.Purchase Details
Home Financials for this Owner
Home Financials are based on the most recent Mortgage that was taken out on this home.Similar Homes in the area
Home Values in the Area
Average Home Value in this Area
Purchase History
| Date | Buyer | Sale Price | Title Company |
|---|---|---|---|
| Rader Cynda A | -- | Chicago Title | |
| Northcraft Michael | -- | First American Title |
Mortgage History
| Date | Status | Borrower | Loan Amount |
|---|---|---|---|
| Open | Rader Cynda A | $319,000 | |
| Previous Owner | Northcraft Michael | $250,000 |
Property History
| Date | Event | Price | Change | Sq Ft Price |
|---|---|---|---|---|
| 10/27/2022 10/27/22 | Sold | -- | -- | -- |
| 09/14/2022 09/14/22 | For Sale | $719,000 | -- | $189 / Sq Ft |
Tax History Compared to Growth
Tax History
| Year | Tax Paid | Tax Assessment Tax Assessment Total Assessment is a certain percentage of the fair market value that is determined by local assessors to be the total taxable value of land and additions on the property. | Land | Improvement |
|---|---|---|---|---|
| 2024 | $8,540 | $119,138 | $30,305 | $88,833 |
| 2023 | $8,540 | $119,138 | $30,305 | $88,833 |
| 2022 | $6,488 | $80,370 | $14,835 | $65,535 |
| 2021 | $6,622 | $80,370 | $14,835 | $65,535 |
| 2020 | $6,249 | $75,100 | $14,835 | $60,265 |
| 2019 | $6,078 | $75,100 | $14,835 | $60,265 |
| 2018 | $5,700 | $65,362 | $12,912 | $52,450 |
| 2017 | $5,417 | $65,362 | $12,912 | $52,450 |
| 2016 | $5,417 | $61,484 | $13,927 | $47,557 |
| 2014 | $4,969 | $55,282 | $13,925 | $41,357 |
Agents Affiliated with this Home
-
Aaron Potter

Seller's Agent in 2022
Aaron Potter
EXP Realty LLC
(816) 797-8282
48 in this area
143 Total Sales
-
Cynda Rader

Buyer's Agent in 2022
Cynda Rader
Cynda Sells Realty Group L L C
(816) 365-9807
19 in this area
153 Total Sales
Map
Source: Heartland MLS
MLS Number: 2402820
APN: 43-430-05-03-00-0-00-000
- 219 NW Locust St
- 218 NW Locust St
- 220 NW Locust St
- 217 NW Ponderosa St
- 218 NW Aspen St
- 220 NW Aspen St
- 129 NE Edgewater Dr
- 129 NE Wood Glen Ln
- 264 NE Edgewater Dr
- 4017 NE Woodridge Dr
- 218 NE Bayview Dr
- 302 NW Bramble Trail Cir
- 234 NE Bayview Dr
- 4011 NE Woodridge Dr
- 3610 NE Basswood Dr
- 208 NE Landings Cir
- 212 NE Landings Cir
- 202 NW Redwood Ct
- 404 NE Colonial Ct
- 416 NE Carriage St
- 212 NW Spruce St
- 214 NW Spruce St
- 210 NW Spruce St
- 216 NW Spruce St
- 215 NW Spruce St
- 213 NW Spruce St
- 4008 NW Cimarron St
- 209 NW Spruce St
- 216 NW Birch St
- 206 NW Spruce St
- 218 NW Birch St
- 214 NW Birch St
- 220 NW Birch St
- 204 NW Spruce St
- 212 NW Birch St
- 222 NW Birch St
- 210 NW Birch St
- 205 NW Spruce St
- 203 NW Spruce St
- 217 NW Birch St
