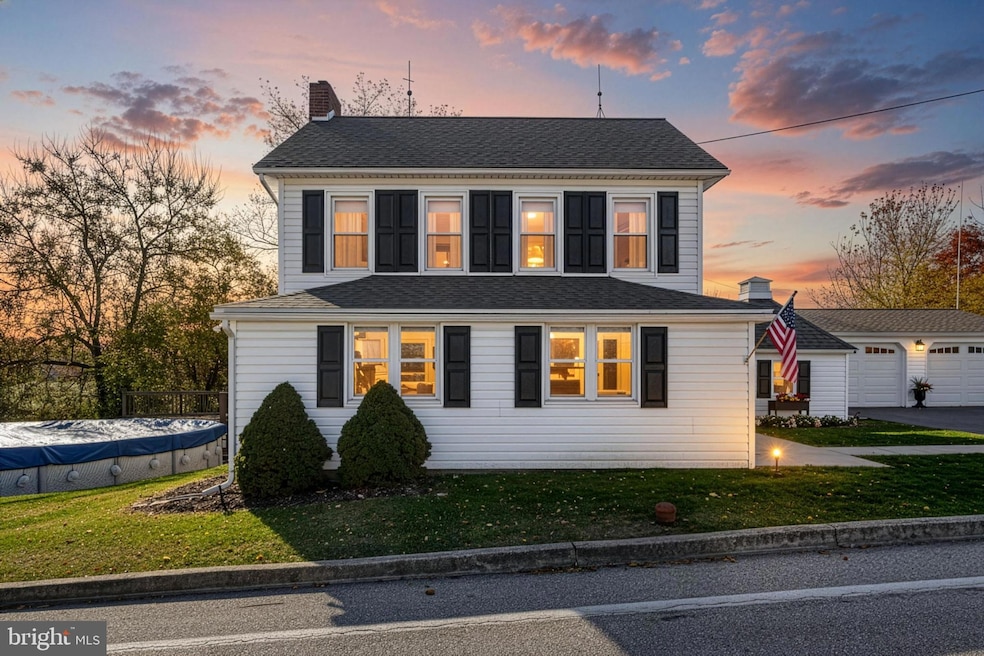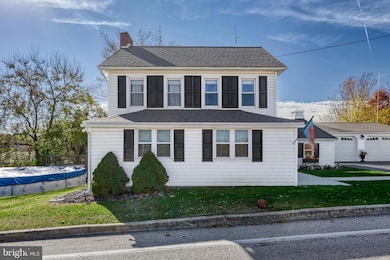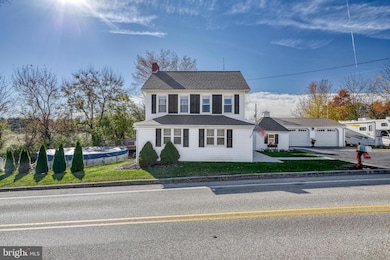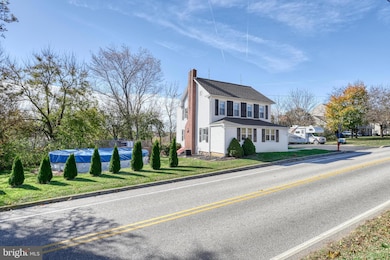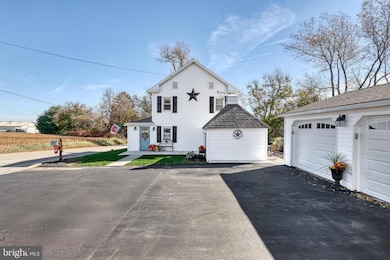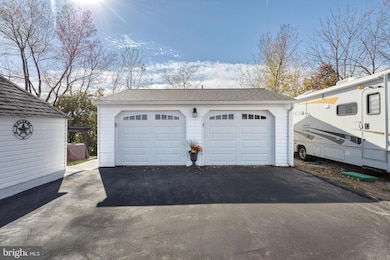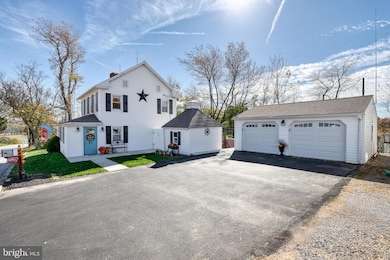212 Oak Rd Dallastown, PA 17313
Estimated payment $1,694/month
Highlights
- Hot Property
- Private Pool
- Attic
- Dallastown Area High School Rated A-
- Colonial Architecture
- 1 Fireplace
About This Home
Blending classic charm with comfortable modern living, 212 Oak Rd is one you won’t want to sleep on. Featuring beautiful hardwood flooring throughout the first floor, you’re going to love the warmth and elegance it adds to the space. The sunroom is bright and airy, perfect for relaxation or productivity, with a built-in workstation that takes advantage of the natural light. The dining room is cozy and inviting with its white and wood-toned theme, complemented by the kitchen’s matching wooden cabinets and white appliances, creating a seamless and homey flow. Beside the kitchen is a convenient laundry area for added functionality. The living room offers a comfortable retreat with a cozy fireplace, soft carpeting, and perfect lighting that enhances its welcoming atmosphere. Upstairs, the second floor features three carpeted bedrooms, including a primary bedroom with a walk-in closet, providing plenty of storage. There’s also an attic for extra space or storage options. Outside, the home sits on a well-kept lot with a detached two-car garage that matches the main house’s white siding and gray roof. A paved asphalt driveway provides ample parking space for several vehicles. The property also features a covered gazebo area, perfect for outdoor relaxation or entertaining, and a fenced section connecting the house and addition that offers privacy for gatherings or pets. A round above-ground pool (currently covered) adds summer fun, and the yard offers great space with trimmed shrubs and charming planters. With its balance of indoor comfort and outdoor living, this Dallastown home offers both functionality and charm in a peaceful neighborhood setting.
Listing Agent
(717) 814-7519 jeremytolley@kw.com Keller Williams Keystone Realty License #5006953 Listed on: 11/13/2025

Home Details
Home Type
- Single Family
Est. Annual Taxes
- $3,887
Year Built
- Built in 1935
Lot Details
- 0.35 Acre Lot
- Property is in excellent condition
Parking
- 2 Car Direct Access Garage
- Garage Door Opener
Home Design
- Colonial Architecture
- Permanent Foundation
- Aluminum Siding
- Vinyl Siding
Interior Spaces
- 1,176 Sq Ft Home
- Property has 2 Levels
- 1 Fireplace
- Living Room
- Dining Room
- Sun or Florida Room
- Basement Fills Entire Space Under The House
- Laundry Room
- Attic
Bedrooms and Bathrooms
- 3 Bedrooms
Schools
- Dallastown Area Middle School
Utilities
- Forced Air Heating and Cooling System
- Heating System Uses Oil
- Electric Water Heater
Additional Features
- More Than Two Accessible Exits
- Private Pool
Community Details
- No Home Owners Association
- York Twp Subdivision
Listing and Financial Details
- Tax Lot 0286
- Assessor Parcel Number 54-000-HJ-0286-C0-00000
Map
Home Values in the Area
Average Home Value in this Area
Tax History
| Year | Tax Paid | Tax Assessment Tax Assessment Total Assessment is a certain percentage of the fair market value that is determined by local assessors to be the total taxable value of land and additions on the property. | Land | Improvement |
|---|---|---|---|---|
| 2025 | $3,880 | $113,020 | $41,300 | $71,720 |
| 2024 | $3,823 | $113,020 | $41,300 | $71,720 |
| 2023 | $3,823 | $113,020 | $41,300 | $71,720 |
| 2022 | $3,698 | $113,020 | $41,300 | $71,720 |
| 2021 | $3,523 | $113,020 | $41,300 | $71,720 |
| 2020 | $3,523 | $113,020 | $41,300 | $71,720 |
| 2019 | $3,512 | $113,020 | $41,300 | $71,720 |
| 2018 | $3,488 | $113,020 | $41,300 | $71,720 |
| 2017 | $3,349 | $113,020 | $41,300 | $71,720 |
| 2016 | $0 | $113,020 | $41,300 | $71,720 |
| 2015 | -- | $113,020 | $41,300 | $71,720 |
| 2014 | -- | $113,020 | $41,300 | $71,720 |
Property History
| Date | Event | Price | List to Sale | Price per Sq Ft |
|---|---|---|---|---|
| 11/13/2025 11/13/25 | For Sale | $259,900 | -- | $221 / Sq Ft |
Purchase History
| Date | Type | Sale Price | Title Company |
|---|---|---|---|
| Deed | $187,000 | Chicago Title Insurance Comp | |
| Deed | $142,500 | The Security Title Guarantee |
Mortgage History
| Date | Status | Loan Amount | Loan Type |
|---|---|---|---|
| Open | $185,533 | FHA | |
| Previous Owner | $116,000 | Purchase Money Mortgage |
Source: Bright MLS
MLS Number: PAYK2093532
APN: 54-000-HJ-0286.C0-00000
- 195 Coventry Rd
- 115 Oak Ridge Ln Unit 115
- 519 Middleview Dr
- 10 Circle Dr
- 59 E Crestlyn Dr
- 680 Hampstead Ct
- 2723 S Queen St Unit 96
- 2740 Whitney Dr
- 2933 Exeter Dr S
- 264 Cherry St
- 428 W Main St
- 2960 Starfire Dr
- 379 Holyoke Dr
- 131 N Cedar St
- 245 Leaders Heights Rd
- 2525 Springwood Rd
- Lot 4 Chestnut Hill Rd
- Lot 7 Chestnut Hill Rd
- Lot 5 Chestnut Hill Rd
- 79 S Franklin St
- 2727 Blue Field Dr
- 372 W Maple St Unit First Floor
- 2174 S Queen St Unit A
- 28 B W Maple St
- 28 W Maple St
- 42 Oak Ridge Dr
- 126 Hudson Blvd
- 17 E Main St Unit 4
- 17 E Main St Unit 10
- 316 Avon Dr
- 622 Chapel Church Rd
- 210 Cadbury Dr
- 330 Cadbury Dr
- 2727 Hunt Club Dr Unit 70
- 2703 Equestrian Dr
- 2710 Equestrian Dr Unit 2710
- 2000 Maplewood Dr
- 7305 Wynfield Blvd
- 7202 Wynfield Blvd
- 3305 Rowen Ct
