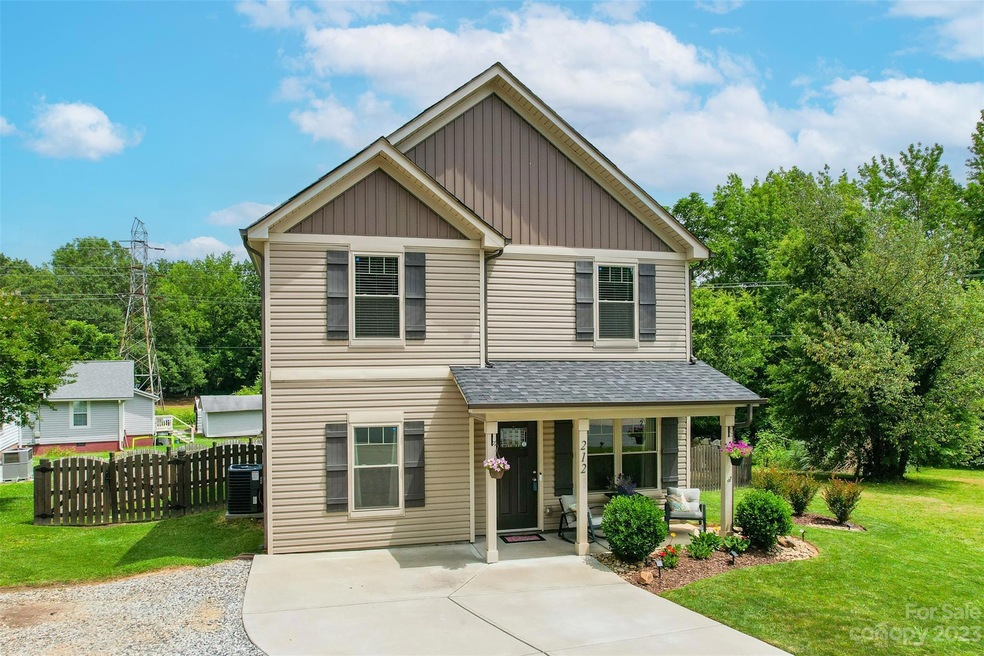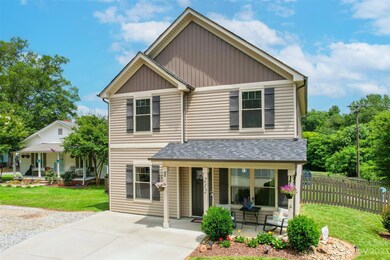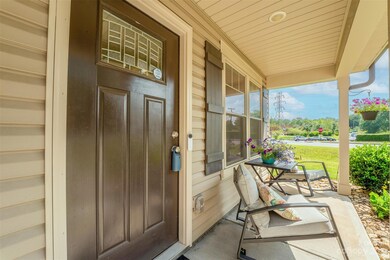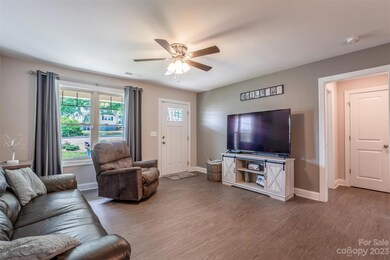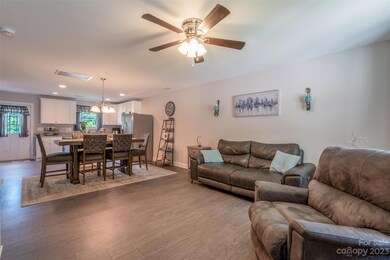
212 Old Centergrove Rd Kannapolis, NC 28083
Highlights
- Open Floorplan
- Walk-In Closet
- Laundry Room
- Covered patio or porch
- Home Security System
- Kitchen Island
About This Home
As of July 2023Incredible opportunity to literally be in the middle of EVERYTHING! Fabulous Kannapolis location offers close proximity to so many things! From baseball to breweries to concerts to dining & entertainment & everything in between, this home has it all! After a long day of fun, retreat to the comfort of this adorable 4BR/3BA home...not too large & not too small, but JUST the right size at close to 1700 sq. ft. Beautiful & durable vinyl plank flooring flows throughout main level. BR w/full BA on the main floor offers soft carpet underfoot & is perfect for out-of-town guests or WFH office. Graciously sized FAM RM blends nicely w/DINING RM & KITCHEN which boasts granite counters, classic white cabinets, SS appls & center island. Lower level laundry & pantry complete 1st floor. Upstairs, you will find a nicely appointed primary suite w/vaulted ceiling, ceiling fan & primary BA which features granite counters. Two additional BRs plus cozy loft area complete 2nd floor. Large fenced rear yard.
Last Agent to Sell the Property
Keller Williams Lake Norman Brokerage Email: consuelo@ConsueloSouders.com License #252814 Listed on: 06/16/2023

Home Details
Home Type
- Single Family
Est. Annual Taxes
- $3,582
Year Built
- Built in 2019
Lot Details
- Lot Dimensions are 65x108x56x154
- Wood Fence
- Back Yard Fenced
- Property is zoned RV
Parking
- Driveway
Home Design
- Slab Foundation
- Vinyl Siding
Interior Spaces
- 2-Story Property
- Open Floorplan
- Insulated Windows
- Vinyl Flooring
- Home Security System
Kitchen
- Electric Range
- Microwave
- Plumbed For Ice Maker
- Dishwasher
- Kitchen Island
- Disposal
Bedrooms and Bathrooms
- Walk-In Closet
- 3 Full Bathrooms
Laundry
- Laundry Room
- Washer and Electric Dryer Hookup
Outdoor Features
- Covered patio or porch
- Fire Pit
Schools
- Forest Park Elementary School
- Kannapolis Middle School
- A.L. Brown High School
Utilities
- Central Air
- Heat Pump System
- Underground Utilities
- Electric Water Heater
- Fiber Optics Available
- Cable TV Available
Listing and Financial Details
- Assessor Parcel Number 5613-66-2980-0000
Ownership History
Purchase Details
Purchase Details
Home Financials for this Owner
Home Financials are based on the most recent Mortgage that was taken out on this home.Purchase Details
Home Financials for this Owner
Home Financials are based on the most recent Mortgage that was taken out on this home.Purchase Details
Similar Homes in the area
Home Values in the Area
Average Home Value in this Area
Purchase History
| Date | Type | Sale Price | Title Company |
|---|---|---|---|
| Quit Claim Deed | -- | None Listed On Document | |
| Quit Claim Deed | -- | None Listed On Document | |
| Quit Claim Deed | -- | None Listed On Document | |
| Warranty Deed | $202,000 | Investors Title | |
| Warranty Deed | $364,000 | None Available |
Mortgage History
| Date | Status | Loan Amount | Loan Type |
|---|---|---|---|
| Previous Owner | $194,068 | New Conventional |
Property History
| Date | Event | Price | Change | Sq Ft Price |
|---|---|---|---|---|
| 07/06/2025 07/06/25 | For Sale | $342,900 | 0.0% | $203 / Sq Ft |
| 10/11/2024 10/11/24 | For Rent | $2,100 | 0.0% | -- |
| 10/08/2024 10/08/24 | Off Market | $2,100 | -- | -- |
| 09/05/2024 09/05/24 | For Rent | $2,100 | +7.7% | -- |
| 08/13/2023 08/13/23 | Rented | $1,950 | 0.0% | -- |
| 08/07/2023 08/07/23 | For Rent | $1,950 | 0.0% | -- |
| 07/24/2023 07/24/23 | Sold | $325,000 | 0.0% | $193 / Sq Ft |
| 06/16/2023 06/16/23 | For Sale | $325,000 | +60.9% | $193 / Sq Ft |
| 12/23/2019 12/23/19 | Sold | $202,000 | -1.4% | $122 / Sq Ft |
| 11/28/2019 11/28/19 | Pending | -- | -- | -- |
| 11/14/2019 11/14/19 | Price Changed | $204,900 | -2.4% | $123 / Sq Ft |
| 10/30/2019 10/30/19 | For Sale | $209,900 | -- | $126 / Sq Ft |
Tax History Compared to Growth
Tax History
| Year | Tax Paid | Tax Assessment Tax Assessment Total Assessment is a certain percentage of the fair market value that is determined by local assessors to be the total taxable value of land and additions on the property. | Land | Improvement |
|---|---|---|---|---|
| 2024 | $3,582 | $315,440 | $48,000 | $267,440 |
| 2023 | $2,528 | $184,540 | $30,000 | $154,540 |
| 2022 | $2,528 | $184,540 | $30,000 | $154,540 |
| 2021 | $2,528 | $184,540 | $30,000 | $154,540 |
| 2020 | $2,528 | $184,540 | $30,000 | $154,540 |
| 2019 | $210 | $15,300 | $15,300 | $0 |
| 2018 | $207 | $15,300 | $15,300 | $0 |
| 2017 | $203 | $15,300 | $15,300 | $0 |
| 2016 | -- | $70,610 | $25,200 | $45,410 |
| 2015 | $890 | $70,610 | $25,200 | $45,410 |
| 2014 | $890 | $70,610 | $25,200 | $45,410 |
Agents Affiliated with this Home
-
Mariana Erion

Seller's Agent in 2025
Mariana Erion
Lantern Realty & Development, LLC
(704) 796-8426
1 in this area
5 Total Sales
-
Ivonne Erion

Seller's Agent in 2023
Ivonne Erion
Lantern Realty & Development, LLC
(704) 796-3530
13 in this area
75 Total Sales
-
Consuelo Souders

Seller's Agent in 2023
Consuelo Souders
Keller Williams Lake Norman
(704) 965-6866
5 in this area
236 Total Sales
-
Mariah Ennis

Buyer's Agent in 2023
Mariah Ennis
Costello Real Estate and Investments LLC
(704) 467-3734
4 in this area
28 Total Sales
-
David Miller

Seller's Agent in 2019
David Miller
4 Site Real Estate LLC
(704) 791-5845
31 in this area
105 Total Sales
Map
Source: Canopy MLS (Canopy Realtor® Association)
MLS Number: 4040815
APN: 5613-66-2980-0000
- 00 Centergrove Rd
- 225 York Ave
- 707 Oakshade Ave
- 5941 Mantle Way
- 310 Pineview St
- 5481 Comiskey Alley
- 3161 Baines Ct
- 402 Ford St
- 401 Plymouth St
- 5811 Mantle Way
- 1003 S Ridge Ave
- 1004 S Ridge Ave
- 1001 Lee Ave
- 495 Carver St
- 1011 Buick Ave
- 5840 Pittmon Ln
- 5820 Pittmon Ln
- 5850 Pittmon Ln
- 1008 Packard Ave
- 5860 Pittmon Ln
