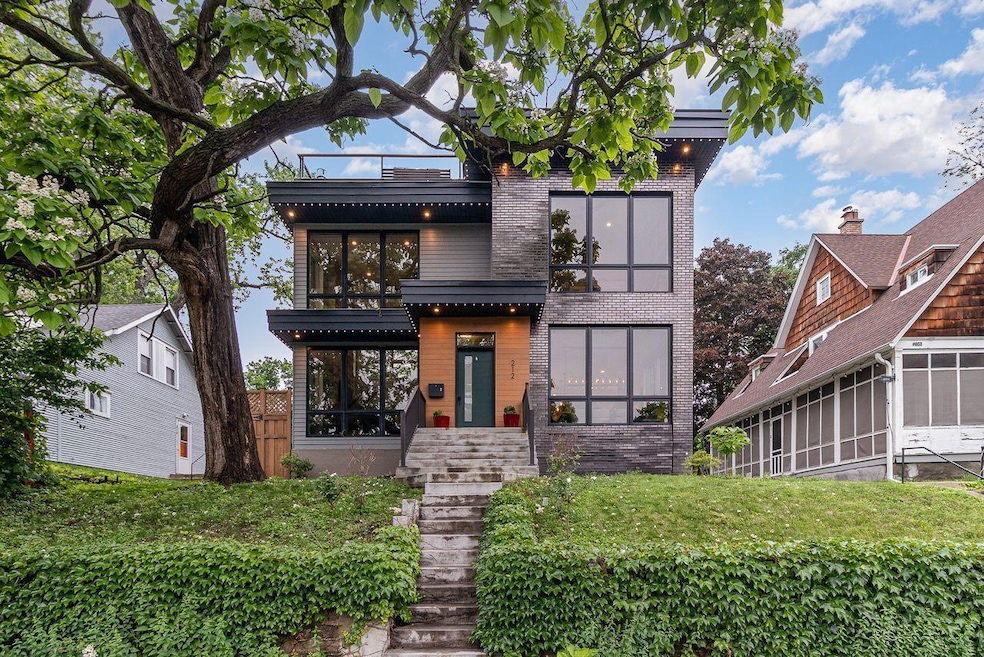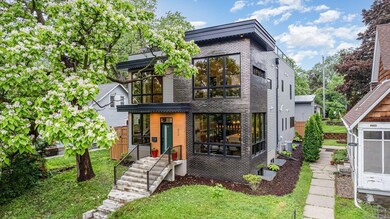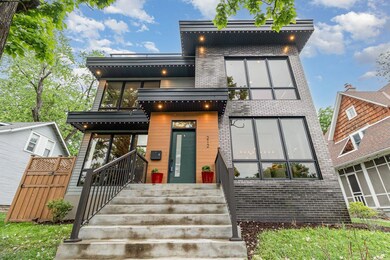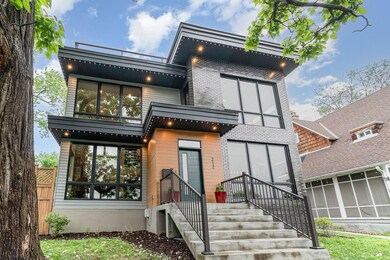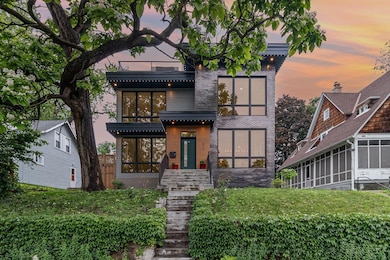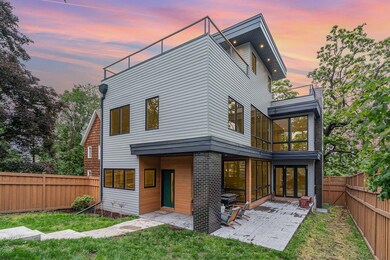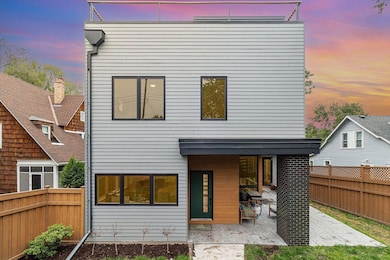
212 Oliver Ave S Minneapolis, MN 55405
Bryn Mawr NeighborhoodEstimated payment $9,140/month
Highlights
- City View
- 2 Fireplaces
- No HOA
- Main Floor Primary Bedroom
- Great Room
- Billiard Room
About This Home
Modern Luxury in the Heart of the City – 212 Oliver Ave S 4 beds, 4 baths, 3 car garage with fully fenced yard.
Experience elevated urban living in this stunning open-concept home featuring a rooftop deck with panoramic views of downtown Minneapolis. Designed for both comfort and sophistication, this modern architectural gem boasts a 20-foot great room ceiling, a custom floating staircase with solid hickory steps, and floor-to-ceiling Marvin Signature Series windows that flood the space with natural light. A true entertainer's dream home.
Key Features & Upgrades:
Chef’s Kitchen with a $50K Wolf/Cove/Subzero appliance package, custom soft-close cabinetry, quartz and granite surfaces, and a marble backsplash with under-shelf lighting.
Smart Home Integration: Control lighting, blinds, TVs, Sonos sound (4 zones), HVAC, doors, garage, and year-round soffit lighting via app or Alexa.
Rooftop Oasis: Entertainers dream rooftop. 1,145 sq ft composite deck with maintenance-free decking and breathtaking skyline views.
Luxurious Primary Suite: 12’ ceilings, jetted tub, custom marble shower, lighted mirrors, and California-style closets.
Entertainment-Ready: Two gas fireplaces with custom stone surrounds, a basement bar with underlighting, and a stamped patio for outdoor gatherings.
Premium Finishes: Hickory 6” wide plank flooring, Restoration Hardware lighting, and View Rail railings throughout.
Energy & Comfort: Dual-zone HVAC, insulated heated 3-car garage, and LP Smooth Smart siding with Diamond Cote finish.
Pet-Friendly: Cedar-fenced yard and a custom dog wash station.
Security & Convenience: Ring camera system, keyless entry on all doors, and a Tesla EV charging station.
This home sits on an oversized Minneapolis lot and offers a rare blend of modern design, smart technology, and luxurious amenities—all just minutes from the city’s best dining, shopping, and entertainment.
Listing Agent
Coldwell Banker Realty Brokerage Phone: 612-229-1130 Listed on: 06/11/2025

Home Details
Home Type
- Single Family
Est. Annual Taxes
- $16,911
Year Built
- Built in 2020
Lot Details
- 6,098 Sq Ft Lot
- Lot Dimensions are 47x126
- Property is Fully Fenced
- Privacy Fence
Parking
- 3 Car Garage
Home Design
- Rubber Roof
Interior Spaces
- 2-Story Property
- Wet Bar
- 2 Fireplaces
- Brick Fireplace
- Great Room
- Family Room
- Combination Kitchen and Dining Room
- Home Office
- City Views
- The kitchen features windows
- Washer and Dryer Hookup
Bedrooms and Bathrooms
- 4 Bedrooms
- Primary Bedroom on Main
Finished Basement
- Basement Fills Entire Space Under The House
- Basement Window Egress
Utilities
- Forced Air Heating and Cooling System
- 200+ Amp Service
Listing and Financial Details
- Assessor Parcel Number 2802924220182
Community Details
Overview
- No Home Owners Association
- Oswalds Add Subdivision
Amenities
- Billiard Room
Map
Home Values in the Area
Average Home Value in this Area
Tax History
| Year | Tax Paid | Tax Assessment Tax Assessment Total Assessment is a certain percentage of the fair market value that is determined by local assessors to be the total taxable value of land and additions on the property. | Land | Improvement |
|---|---|---|---|---|
| 2023 | $15,357 | $1,056,000 | $165,000 | $891,000 |
| 2022 | $5,990 | $986,000 | $144,000 | $842,000 |
| 2021 | $1,708 | $434,000 | $116,000 | $318,000 |
| 2020 | $0 | $105,000 | $95,000 | $10,000 |
| 2019 | $714 | $0 | $0 | $0 |
Property History
| Date | Event | Price | Change | Sq Ft Price |
|---|---|---|---|---|
| 07/14/2025 07/14/25 | Pending | -- | -- | -- |
| 06/15/2025 06/15/25 | For Sale | $1,399,900 | 0.0% | $331 / Sq Ft |
| 06/13/2025 06/13/25 | Price Changed | $1,399,900 | -- | $331 / Sq Ft |
Purchase History
| Date | Type | Sale Price | Title Company |
|---|---|---|---|
| Personal Reps Deed | $2,800,000 | West Title | |
| Deed | -- | None Listed On Document | |
| Quit Claim Deed | -- | West Title Llc |
Mortgage History
| Date | Status | Loan Amount | Loan Type |
|---|---|---|---|
| Previous Owner | $780,000 | New Conventional | |
| Previous Owner | $780,000 | Construction |
Similar Homes in Minneapolis, MN
Source: NorthstarMLS
MLS Number: 6736393
APN: 28-029-24-22-0182
- 40 Penn Ave S
- 436 Penn Ave S
- 8 Queen Ave S
- 24 Russell Ave S
- 632 Morgan Ave S
- 2421 Laurel Ave
- 1810 Chestnut Ave
- 408 Sheridan Ave S
- 1929 3rd Ave N
- 164 Cedar Lake Rd N
- 1600 Kenwood Pkwy
- 1700 Kenwood Pkwy
- 2224 4th Ave N
- 1726 Kenwood Pkwy Unit 100
- 2107 5th Ave N
- 1058 Cedar View Dr
- 903 Kenwood Pkwy
- 319 Vincent Ave N
- 1721 Mount Curve Ave
- 1112 Vincent Ave S
