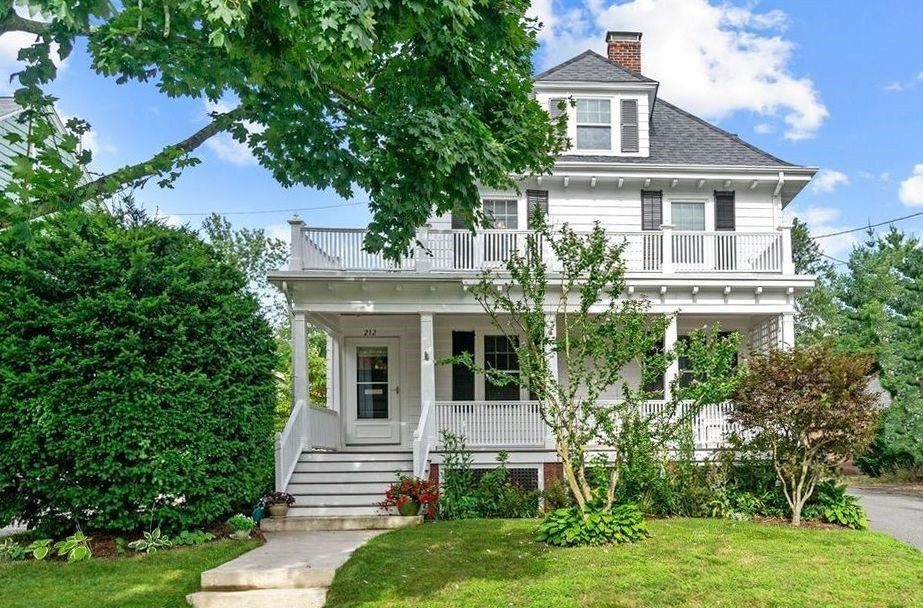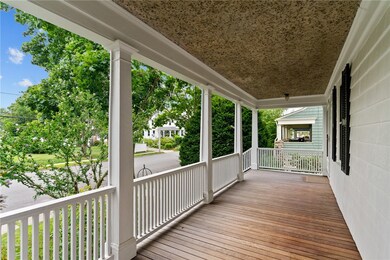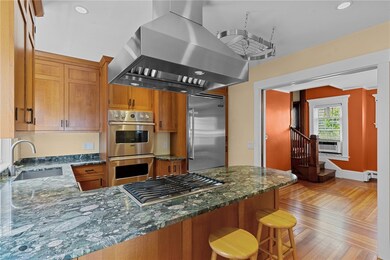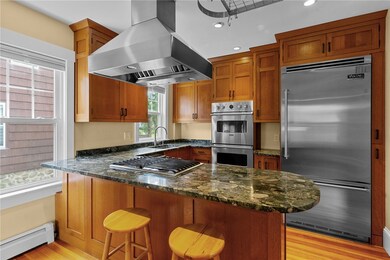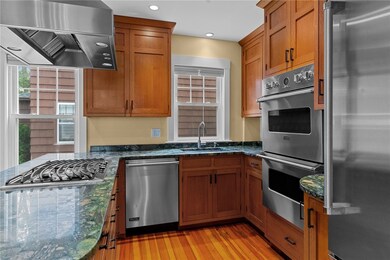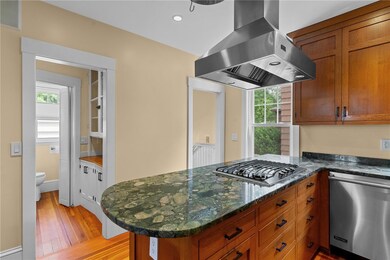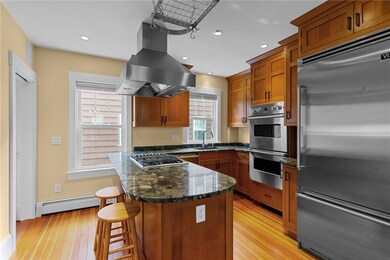
212 Pawtuxet Ave Cranston, RI 02905
Edgewood NeighborhoodHighlights
- Wine Cellar
- Wood Flooring
- Porch
- Colonial Architecture
- 3 Car Detached Garage
- Cooling Available
About This Home
As of September 2024Graceful Colonial Revival in Edgewood. Discover timeless charm in this Colonial Revival gem in Cranston's popular Edgewood neighborhood. This five-bedroom, two-and-a-half-bath home offers classic elegance with modern amenities. A 26-foot-long, breezy porch welcomes you into a pretty vestibule and through to the spacious living room and formal dining room, both featuring original, well-preserved woodwork and nearly 9-foot ceilings. The chef's kitchen impresses with Viking appliances, pantry with glass front cabinets and deep drawers, custom cabinetry, beautiful granite countertops and a peninsula for dining, relaxing or to talking to the chef! The second floor includes four large, sunny bedrooms and a full bath complete with classic black and white hexagon tile floor. The third floor is dedicated to the large primary suite with spacious bathroom with tile shower and an elegant clawfoot tub. The finished portion of basement provides versatile space for entertaining, a home office, or creative pursuits, along with a spacious laundry center, ample storage, and a wine cellar. Outside, enjoy a beautifully landscaped yard with perennial plantings, a fully fenced backyard, and a bubbling water feature. The property also offers three garage spaces. Just 4 minutes to Pawtuxet Village, 9 minutes to downtown Providence, and 15 minutes to TF Green Airport. This home seamlessly blends historic charm with modern comfort truly a must-see. PRE-SALE INSPECTED.OFFERS BY AUG 14 @ 12NOON.
Last Agent to Sell the Property
Mott & Chace Sotheby's Intl. License #RES.0040564 Listed on: 08/10/2024
Home Details
Home Type
- Single Family
Est. Annual Taxes
- $4,882
Year Built
- Built in 1920
Lot Details
- 5,227 Sq Ft Lot
- Fenced
Parking
- 3 Car Detached Garage
- Driveway
Home Design
- Colonial Architecture
- Combination Foundation
- Wood Siding
- Shingle Siding
Interior Spaces
- 3-Story Property
- Gas Fireplace
- Wine Cellar
- Family Room
- Storage Room
- Utility Room
Kitchen
- Oven
- Range
- Dishwasher
Flooring
- Wood
- Ceramic Tile
Bedrooms and Bathrooms
- 5 Bedrooms
- Bathtub with Shower
Laundry
- Laundry Room
- Dryer
- Washer
Partially Finished Basement
- Basement Fills Entire Space Under The House
- Interior Basement Entry
Outdoor Features
- Porch
Utilities
- Cooling Available
- Heating System Uses Gas
- Heating System Uses Steam
- 200+ Amp Service
- Gas Water Heater
Listing and Financial Details
- Legal Lot and Block 2119 / 03
- Assessor Parcel Number 212PAWTUXETAVCRAN
Ownership History
Purchase Details
Home Financials for this Owner
Home Financials are based on the most recent Mortgage that was taken out on this home.Purchase Details
Home Financials for this Owner
Home Financials are based on the most recent Mortgage that was taken out on this home.Purchase Details
Home Financials for this Owner
Home Financials are based on the most recent Mortgage that was taken out on this home.Similar Homes in Cranston, RI
Home Values in the Area
Average Home Value in this Area
Purchase History
| Date | Type | Sale Price | Title Company |
|---|---|---|---|
| Warranty Deed | $639,000 | None Available | |
| Warranty Deed | $639,000 | None Available | |
| Warranty Deed | $276,000 | -- | |
| Deed | $232,500 | -- | |
| Warranty Deed | $276,000 | -- | |
| Deed | $232,500 | -- |
Mortgage History
| Date | Status | Loan Amount | Loan Type |
|---|---|---|---|
| Open | $511,200 | Purchase Money Mortgage | |
| Closed | $511,200 | Purchase Money Mortgage | |
| Previous Owner | $276,000 | Credit Line Revolving | |
| Previous Owner | $234,600 | New Conventional | |
| Previous Owner | $192,745 | No Value Available | |
| Previous Owner | $185,960 | Purchase Money Mortgage |
Property History
| Date | Event | Price | Change | Sq Ft Price |
|---|---|---|---|---|
| 09/27/2024 09/27/24 | Sold | $639,000 | +1.6% | $240 / Sq Ft |
| 08/10/2024 08/10/24 | For Sale | $629,000 | +127.9% | $236 / Sq Ft |
| 06/28/2013 06/28/13 | Sold | $276,000 | -7.7% | $124 / Sq Ft |
| 05/29/2013 05/29/13 | Pending | -- | -- | -- |
| 04/16/2013 04/16/13 | For Sale | $299,000 | -- | $134 / Sq Ft |
Tax History Compared to Growth
Tax History
| Year | Tax Paid | Tax Assessment Tax Assessment Total Assessment is a certain percentage of the fair market value that is determined by local assessors to be the total taxable value of land and additions on the property. | Land | Improvement |
|---|---|---|---|---|
| 2024 | $5,430 | $399,000 | $117,200 | $281,800 |
| 2023 | $5,419 | $286,700 | $80,800 | $205,900 |
| 2022 | $5,307 | $286,700 | $80,800 | $205,900 |
| 2021 | $5,161 | $286,700 | $80,800 | $205,900 |
| 2020 | $5,184 | $249,600 | $84,200 | $165,400 |
| 2019 | $5,184 | $249,600 | $84,200 | $165,400 |
| 2018 | $5,064 | $249,600 | $84,200 | $165,400 |
| 2017 | $4,705 | $205,100 | $74,100 | $131,000 |
| 2016 | $4,604 | $205,100 | $74,100 | $131,000 |
| 2015 | $4,604 | $205,100 | $74,100 | $131,000 |
| 2014 | $4,232 | $185,300 | $67,300 | $118,000 |
Agents Affiliated with this Home
-

Seller's Agent in 2024
Susan Kostas
Mott & Chace Sotheby's Intl.
(401) 487-4781
3 in this area
111 Total Sales
-

Buyer's Agent in 2024
Jane Driver
Residential Properties Ltd
(401) 641-3723
7 in this area
146 Total Sales
-
R
Seller's Agent in 2013
Robert Nasiatka
August Associates, LLC
-
P
Buyer's Agent in 2013
Pat Murphy
Residential Properties Ltd.
(401) 524-3272
25 Total Sales
Map
Source: State-Wide MLS
MLS Number: 1365345
APN: CRAN-000002-000003-002119
- 164 Norwood Ave
- 88 Wentworth Ave
- 157 Arnold Ave
- 82 Wheeler Ave
- 81 Wheeler Ave Unit 2
- 177 Arnold Ave
- 78 Albert Ave Unit 2
- 1732 Broad St
- 1291 Narragansett Blvd Unit 6
- 1305 Narragansett Blvd
- 73 Shaw Ave
- 19 Warwick Ave
- 165 Wentworth Ave Unit 2
- 217 Bay View Ave
- 1594 Broad St
- 25 Rhodes Ave
- 29 Rhodes Ave
- 96 Bluff Ave
- 321 Smith St
- 120 Smith St
