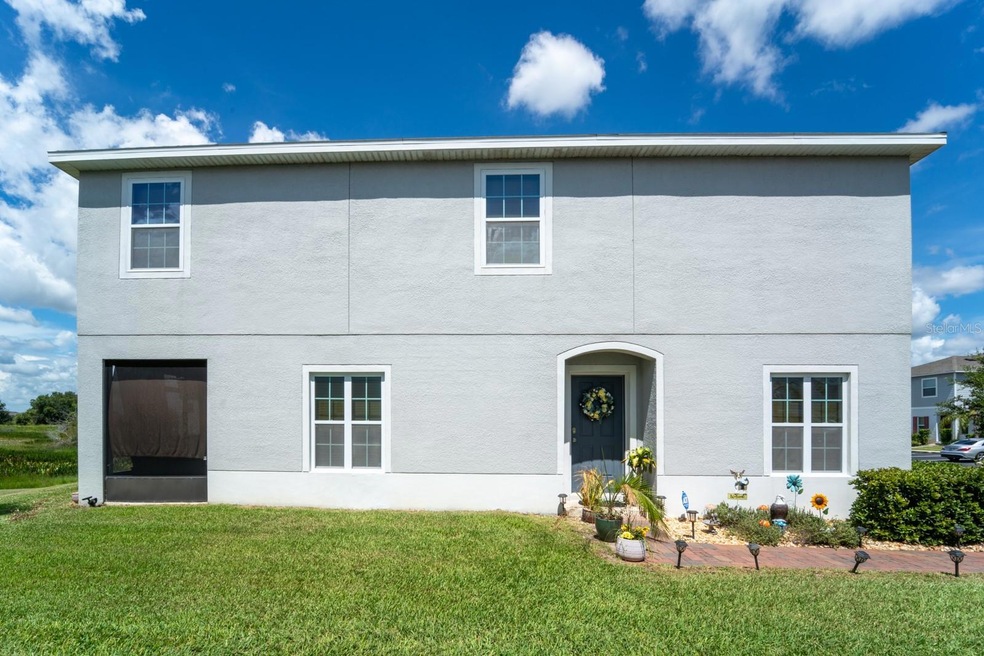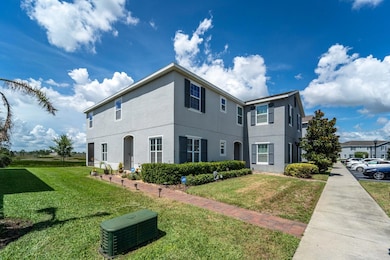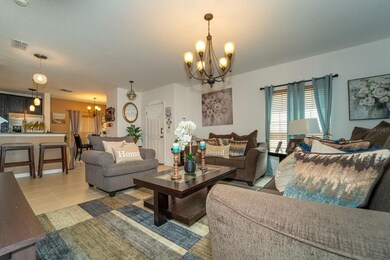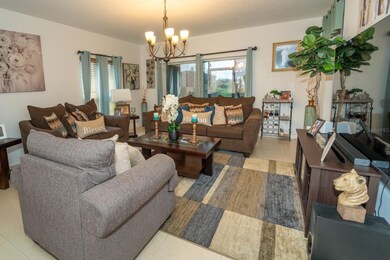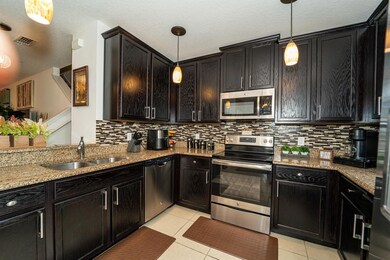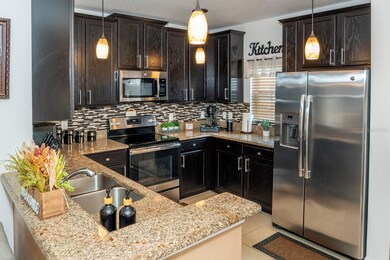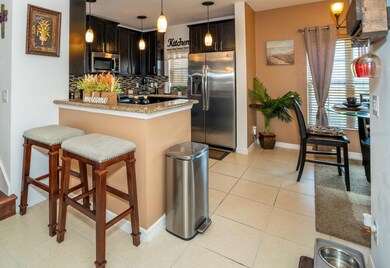
212 Primrose Dr Davenport, FL 33837
Highlights
- Gated Community
- Contemporary Architecture
- Corner Lot
- Open Floorplan
- End Unit
- Stone Countertops
About This Home
As of October 2023Welcome this gorgeous end-unit townhome located in the desirable Gated community of Williams Preserve in Davenport, this home was constructed in 2018 and still looks AMAZING!! Enjoy the open floor plan Tile throughout, with all main living areas downstairs featuring a Kitchen 42” espresso cabinets, granite counter tops, backsplash, stainless steel appliances, upgraded lighting with attractive pendant lights. Living room with sliding glass doors that have shutters to the screened porch with no rear neighbors overlooking a beautiful conservation area.
The stairs that take you to the second floor are remodeled with a good quality vinyl.
Upstairs you will find all three bedrooms; a master suite with walk-in closets, dual sink, walk in shower with brand new sliding doors. Good sized bedrooms with guest bath with shower with tub.
Other features include ceiling fans, laundry closet, open parking, half a bath downstairs, plus this property is excellent to live or long or short-term rent, Airbnb is allowed. The community offers walking trails, a beautiful community pool and playground and many more...
Davenport School of the Arts is located just across the street from the community. Location is just perfect, quick access to Hwy 27, I-4 and US 192, excellent shopping and dining.
Schedule your appointment today.
Last Agent to Sell the Property
TOP 7 REALTY LLC Brokerage Phone: 407-334-8082 License #3414004 Listed on: 08/23/2023
Townhouse Details
Home Type
- Townhome
Est. Annual Taxes
- $2,627
Year Built
- Built in 2018
Lot Details
- 2,108 Sq Ft Lot
- Near Conservation Area
- End Unit
- Southeast Facing Home
HOA Fees
- $340 Monthly HOA Fees
Parking
- Assigned Parking
Home Design
- Contemporary Architecture
- Bi-Level Home
- Slab Foundation
- Wood Frame Construction
- Shingle Roof
- Block Exterior
- Stucco
Interior Spaces
- 1,646 Sq Ft Home
- Open Floorplan
- Ceiling Fan
- Blinds
- Sliding Doors
- Living Room
- Laundry closet
Kitchen
- Range<<rangeHoodToken>>
- <<microwave>>
- Dishwasher
- Stone Countertops
- Disposal
Flooring
- Carpet
- Ceramic Tile
- Vinyl
Bedrooms and Bathrooms
- 3 Bedrooms
- Primary Bedroom Upstairs
- Walk-In Closet
Home Security
Outdoor Features
- Covered patio or porch
Schools
- Loughman Oaks Elementary School
- Boone Middle School
- Ridge Community Senior High School
Utilities
- Central Air
- Heating Available
- Thermostat
- Electric Water Heater
- High Speed Internet
Listing and Financial Details
- Visit Down Payment Resource Website
- Tax Lot 151
- Assessor Parcel Number 27-26-14-704140-001510
Community Details
Overview
- Association fees include pool, maintenance structure, ground maintenance, recreational facilities
- Williams Preserve Homeowners Association Inc Association, Phone Number (407) 327-5824
- Visit Association Website
- Williams Preserve Ph 1 Subdivision
Recreation
- Community Playground
- Community Pool
- Park
Pet Policy
- Pets Allowed
Security
- Gated Community
- Hurricane or Storm Shutters
Ownership History
Purchase Details
Home Financials for this Owner
Home Financials are based on the most recent Mortgage that was taken out on this home.Purchase Details
Home Financials for this Owner
Home Financials are based on the most recent Mortgage that was taken out on this home.Purchase Details
Purchase Details
Similar Homes in Davenport, FL
Home Values in the Area
Average Home Value in this Area
Purchase History
| Date | Type | Sale Price | Title Company |
|---|---|---|---|
| Warranty Deed | $295,000 | Mco Title | |
| Special Warranty Deed | $176,990 | Fidelity National Title Of F | |
| Deed | $1,925,000 | -- | |
| Deed | $100 | -- |
Mortgage History
| Date | Status | Loan Amount | Loan Type |
|---|---|---|---|
| Previous Owner | $221,250 | New Conventional | |
| Previous Owner | $160,577 | New Conventional | |
| Previous Owner | $159,291 | New Conventional |
Property History
| Date | Event | Price | Change | Sq Ft Price |
|---|---|---|---|---|
| 06/08/2025 06/08/25 | Price Changed | $305,000 | -4.7% | $185 / Sq Ft |
| 06/02/2025 06/02/25 | For Sale | $320,000 | +8.5% | $194 / Sq Ft |
| 10/10/2023 10/10/23 | Sold | $295,000 | -1.7% | $179 / Sq Ft |
| 08/26/2023 08/26/23 | Pending | -- | -- | -- |
| 08/23/2023 08/23/23 | For Sale | $299,999 | -- | $182 / Sq Ft |
Tax History Compared to Growth
Tax History
| Year | Tax Paid | Tax Assessment Tax Assessment Total Assessment is a certain percentage of the fair market value that is determined by local assessors to be the total taxable value of land and additions on the property. | Land | Improvement |
|---|---|---|---|---|
| 2023 | $2,862 | $186,945 | $0 | $0 |
| 2022 | $2,627 | $169,950 | $0 | $0 |
| 2021 | $2,383 | $154,500 | $100 | $154,400 |
| 2020 | $2,327 | $150,000 | $100 | $149,900 |
| 2018 | $308 | $21,000 | $21,000 | $0 |
| 2017 | $83 | $5,750 | $0 | $0 |
| 2016 | $7 | $470 | $0 | $0 |
Agents Affiliated with this Home
-
Milton Thompson

Seller's Agent in 2025
Milton Thompson
LA ROSA REALTY LLC
(352) 321-0143
2 in this area
30 Total Sales
-
Audrey Torres

Seller's Agent in 2023
Audrey Torres
TOP 7 REALTY LLC
(407) 730-1862
3 in this area
87 Total Sales
-
Anthony Freites
A
Seller Co-Listing Agent in 2023
Anthony Freites
TOP 7 REALTY LLC
(407) 334-8082
1 in this area
29 Total Sales
Map
Source: Stellar MLS
MLS Number: S5090191
APN: 27-26-14-704140-001510
- 200 Primrose Dr
- 228 Primrose Dr
- 213 Primrose Dr
- 233 Primrose Dr
- 157 Primrose Dr
- 281 Primrose Dr
- 156 Primrose Dr
- 316 Primrose Dr
- 320 Primrose Dr
- 144 Primrose Dr
- 622 Samuel Place
- 944 Benjamin Trail
- 920 Benjamin Trail
- 813 Marcel Loop
- 975 Benjamin Trail
- 939 Anna Place
- 255 Annabelle Way
- 958 Anna Place
- 547 Sardinia Cir
- 141 Claire Ln
