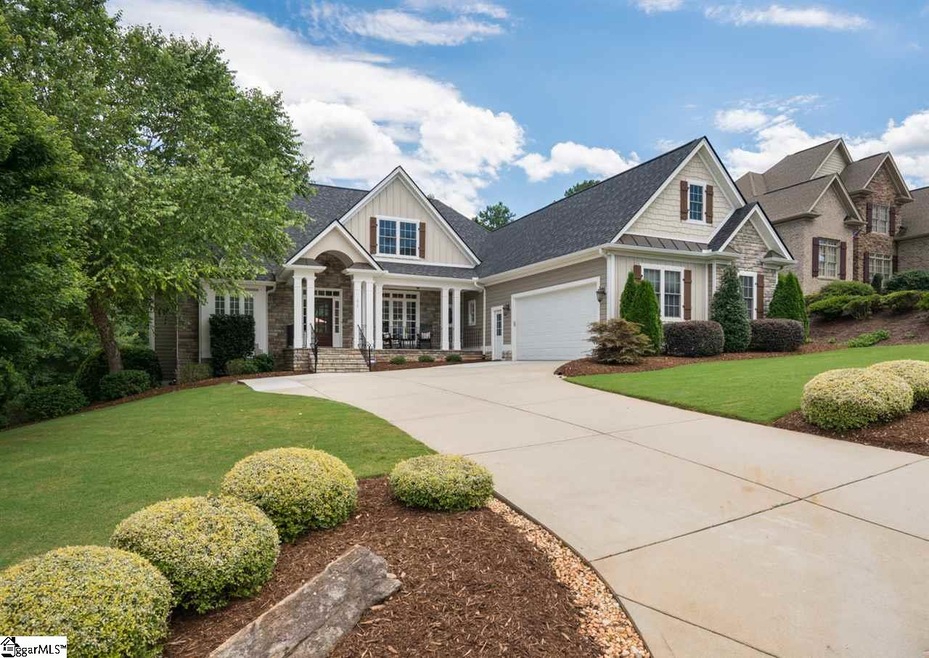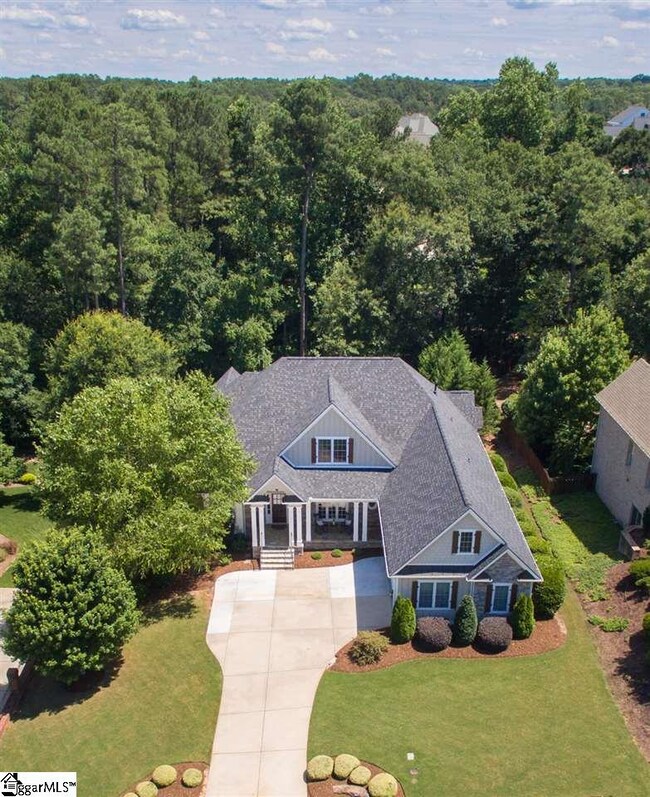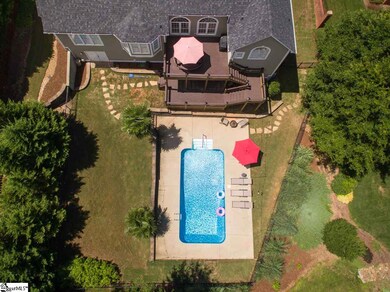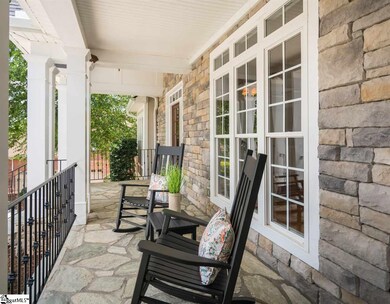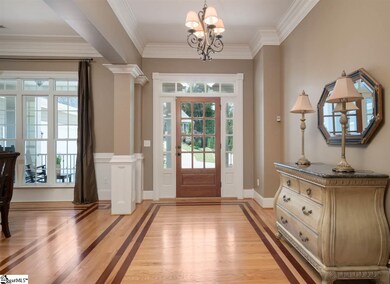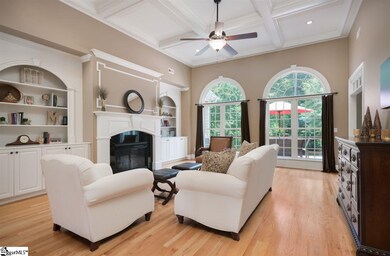
Estimated Value: $967,000 - $1,108,000
Highlights
- Second Kitchen
- Home Theater
- Open Floorplan
- Oakview Elementary School Rated A
- In Ground Pool
- Craftsman Architecture
About This Home
As of August 2017Sprawling Basement. Resort Style Pool. Over Half Acre Wooded Lot. This one-story custom designed & built home boasts a fully finished walk-out basement complete with a full kitchen, dining space, recreational zone, media room, exercise room, bedroom, full bathroom not to mention boundless storage! It's truly one-of-a-kind. From the lower level or the upstairs deck you can gain access to the sparkling pool and lounge areas. The main level showcases a wide foyer, elegant dining room with columns and hardwood inlays, as well as an inviting Great Room with a coffered ceiling, center gas log fireplace and custom built-ins. For additional entertainment, there's also a Keeping Room off of the open kitchen with the home's second fireplace. The kitchen affords a charming breakfast area, granite countertops, custom cabinetry, tiled backsplash, a walk-in pantry and a robust appliance package. The owner's retreat is all that and more. The master bedroom offers a den or ideal home office with French Doors right off the bedroom. The well-appointed bathroom showcases two vanity areas, a large center tub, walk-in tiled shower and his/her walk-in closets with solid shelving. There are two additional bedrooms on the main level that share a bathroom. Near the garage you'll find a guest bath (powder room), a drop zone and a walk-in laundry room with sink and upper cabinets. The basement truly feels like the lower level with the gorgeous open wrought iron railing staircase that leads you to so much living space and potential. Exterior freshly painted in the last year. New architectural roof installed in 2017. This one-owner home is situated in Mahaffey Plantation community known for its beautiful topography, mature trees and award winning schools including Oakview, Riverside and JL Mann. Don't Wait...Dive in to 212 Riverstone Way today!
Last Agent to Sell the Property
BHHS C Dan Joyner - Midtown License #20749 Listed on: 06/30/2017

Home Details
Home Type
- Single Family
Est. Annual Taxes
- $3,259
Year Built
- 2006
Lot Details
- 0.72 Acre Lot
- Fenced Yard
- Gentle Sloping Lot
- Sprinkler System
HOA Fees
- $34 Monthly HOA Fees
Home Design
- Craftsman Architecture
- Architectural Shingle Roof
- Stone Exterior Construction
- Hardboard
Interior Spaces
- 5,785 Sq Ft Home
- 5,600-5,799 Sq Ft Home
- 1-Story Property
- Open Floorplan
- Bookcases
- Tray Ceiling
- Smooth Ceilings
- Ceiling height of 9 feet or more
- Ceiling Fan
- 2 Fireplaces
- Gas Log Fireplace
- Thermal Windows
- Window Treatments
- Great Room
- Living Room
- Breakfast Room
- Dining Room
- Home Theater
- Home Office
- Bonus Room
- Workshop
- Home Gym
- Finished Basement
- Walk-Out Basement
- Fire and Smoke Detector
Kitchen
- Second Kitchen
- Electric Oven
- Gas Cooktop
- Built-In Microwave
- Dishwasher
- Granite Countertops
- Disposal
Flooring
- Wood
- Carpet
- Laminate
- Ceramic Tile
Bedrooms and Bathrooms
- 4 Bedrooms | 3 Main Level Bedrooms
- Walk-In Closet
- Primary Bathroom is a Full Bathroom
- 3.5 Bathrooms
- Dual Vanity Sinks in Primary Bathroom
- Jetted Tub in Primary Bathroom
- Hydromassage or Jetted Bathtub
- Separate Shower
Laundry
- Laundry Room
- Laundry on main level
- Sink Near Laundry
Attic
- Storage In Attic
- Pull Down Stairs to Attic
Parking
- 2 Car Attached Garage
- Workshop in Garage
- Garage Door Opener
Outdoor Features
- In Ground Pool
- Deck
- Front Porch
Utilities
- Multiple cooling system units
- Central Air
- Multiple Heating Units
- Heating System Uses Natural Gas
- Underground Utilities
- Multiple Water Heaters
- Gas Water Heater
- Septic Tank
- Cable TV Available
Listing and Financial Details
- Tax Lot 59
Community Details
Overview
- Mahaffey Plantation Subdivision
- Mandatory home owners association
Amenities
- Common Area
Recreation
- Community Pool
Ownership History
Purchase Details
Home Financials for this Owner
Home Financials are based on the most recent Mortgage that was taken out on this home.Purchase Details
Home Financials for this Owner
Home Financials are based on the most recent Mortgage that was taken out on this home.Purchase Details
Home Financials for this Owner
Home Financials are based on the most recent Mortgage that was taken out on this home.Purchase Details
Similar Homes in Greer, SC
Home Values in the Area
Average Home Value in this Area
Purchase History
| Date | Buyer | Sale Price | Title Company |
|---|---|---|---|
| Freeman Roland Scott | $599,000 | None Available | |
| Nei Global Relocation Company | $599,000 | None Available | |
| Morris Richard A | $529,000 | None Available | |
| Seth Satterfield Inc | $57,900 | -- |
Mortgage History
| Date | Status | Borrower | Loan Amount |
|---|---|---|---|
| Open | Freeman Roland Scott | $340,000 | |
| Closed | Freeman Roland Scott | $424,100 | |
| Previous Owner | Morris Meri | $30,000 | |
| Previous Owner | Morris Meri | $370,100 | |
| Previous Owner | Morris Richard A | $369,000 | |
| Previous Owner | Morris Richard A | $160,000 |
Property History
| Date | Event | Price | Change | Sq Ft Price |
|---|---|---|---|---|
| 08/31/2017 08/31/17 | Sold | $599,000 | -0.2% | $107 / Sq Ft |
| 07/19/2017 07/19/17 | Pending | -- | -- | -- |
| 06/30/2017 06/30/17 | For Sale | $599,900 | -- | $107 / Sq Ft |
Tax History Compared to Growth
Tax History
| Year | Tax Paid | Tax Assessment Tax Assessment Total Assessment is a certain percentage of the fair market value that is determined by local assessors to be the total taxable value of land and additions on the property. | Land | Improvement |
|---|---|---|---|---|
| 2024 | $3,472 | $23,640 | $3,280 | $20,360 |
| 2023 | $3,472 | $23,640 | $3,280 | $20,360 |
| 2022 | $3,364 | $23,640 | $3,280 | $20,360 |
| 2021 | $3,342 | $23,640 | $3,280 | $20,360 |
| 2020 | $3,294 | $22,220 | $2,880 | $19,340 |
| 2019 | $3,294 | $22,220 | $2,880 | $19,340 |
| 2018 | $3,411 | $22,220 | $2,880 | $19,340 |
| 2017 | $3,391 | $22,220 | $2,880 | $19,340 |
| 2016 | $3,259 | $555,540 | $72,000 | $483,540 |
| 2015 | $3,248 | $555,540 | $72,000 | $483,540 |
| 2014 | $3,025 | $519,090 | $66,500 | $452,590 |
Agents Affiliated with this Home
-
Melissa Morrell

Seller's Agent in 2017
Melissa Morrell
BHHS C Dan Joyner - Midtown
(864) 918-1734
274 Total Sales
-
Virginia Freeman

Buyer's Agent in 2017
Virginia Freeman
BHHS C.Dan Joyner-Woodruff Rd
(864) 325-7463
184 Total Sales
Map
Source: Greater Greenville Association of REALTORS®
MLS Number: 1347288
APN: 0531.01-01-155.00
- 201 Riverstone Way
- 129 Griffith Hill Way
- 112 Griffith Hill Way
- 1 Riverstone Way
- 8039 Gladeside Way
- 6033 Peregrine Ln
- 6024 Peregrine Ln
- 7038 Langdale Ct
- 4 Barley Mill Dr
- 105 Franklin Meadow Way
- 787 Waterbrook Ln
- 953 Breezewood Ct
- 122 N Orchard Farms Ave
- 410 Deepwood Dr
- 102 Thurber Way
- 9 Halehaven Dr
- 549 Allenton Way
- 221 Byars St
- 24 Vinton Dr
- 2502 Apsley Ct
- 212 Riverstone Way
- 208 Riverstone Way
- 216 Riverstone Way
- 204 Riverstone Way
- 18 Redwing Ct
- 220 Riverstone Way
- 22 Riverbanks Ct
- 14 Redwing Ct
- 200 Riverstone Way
- 228 Riverstone Way
- 26 Riverbanks Ct
- 19 Redwing Ct
- 217 Riverstone Way
- 213 Riverstone Way
- 205 Riverstone Way
- 29 Redwing Ct
- 28 Redwing Ct
- 221 Riverstone Way
- 10 Redwing Ct
- 18 Riverbanks Ct
