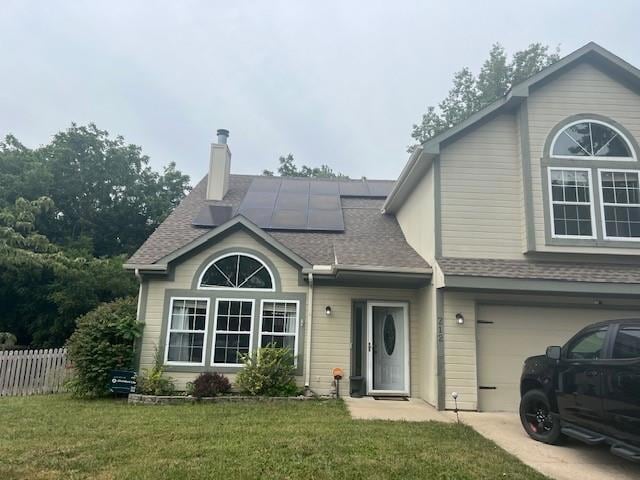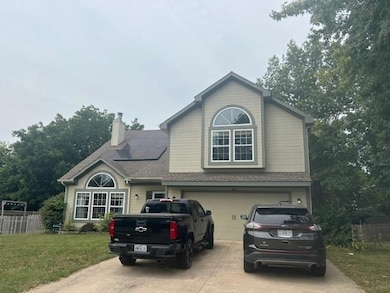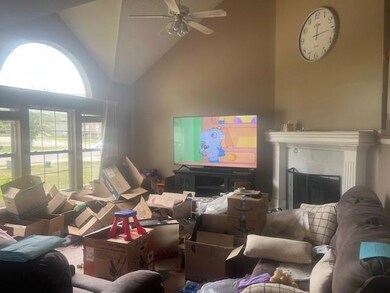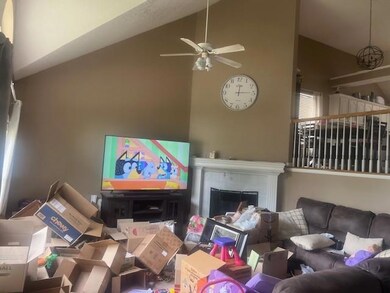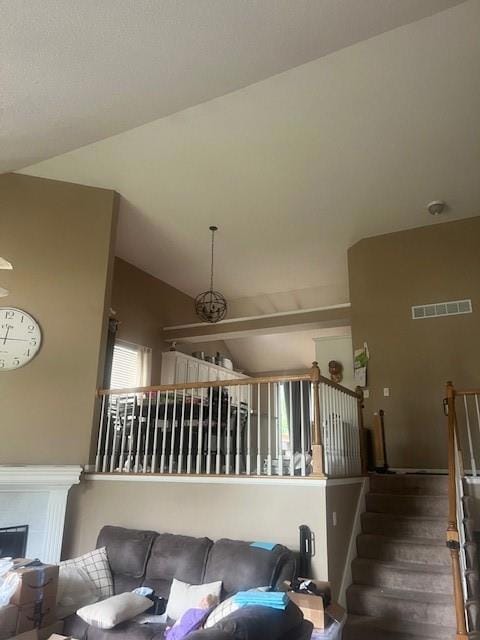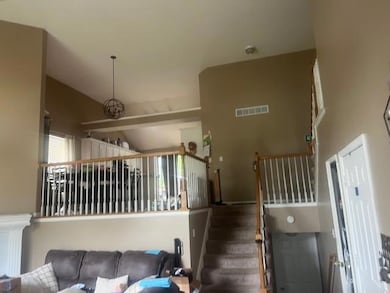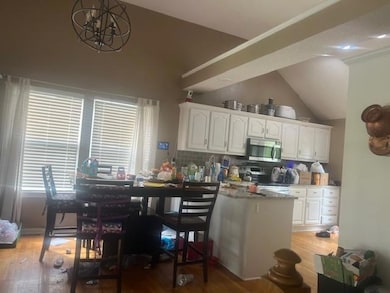212 S Huntsman Blvd Raymore, MO 64083
Estimated payment $1,668/month
Highlights
- Deck
- Cathedral Ceiling
- Great Room with Fireplace
- Traditional Architecture
- Wood Flooring
- No HOA
About This Home
Short sale. Open and expansive California Front to back sitting on large lot. Sun filled Generous Master suite with cathedral ceilings. Open floor plan, nice kitchen w eat in space and deck. Finished walk out basement with full bath opens into large fenced yard.backing to nice green space There are some exterior areas showing wood rot and peeling paint. Interior needs some work. There is a room at ground level that if had a closet installed would be fourth bedroom space it has legal egress height windows. House has a solar panel system on the roof that must have a negotiated settlement separate from the house. There is a UCC lien on this solar system. Ask your agent for details about the system and the amount owed..
Listing Agent
Keller Williams KC North Brokerage Phone: 816-694-1309 License #2002006706 Listed on: 09/09/2025

Home Details
Home Type
- Single Family
Est. Annual Taxes
- $3,283
Year Built
- Built in 1998
Lot Details
- 0.3 Acre Lot
- Lot Dimensions are 120x102
- Side Green Space
- Wood Fence
- Level Lot
Parking
- 2 Car Attached Garage
- Front Facing Garage
Home Design
- Traditional Architecture
- Fixer Upper
- Frame Construction
- Composition Roof
- Wood Siding
Interior Spaces
- 1,701 Sq Ft Home
- Cathedral Ceiling
- Ceiling Fan
- Gas Fireplace
- Thermal Windows
- Great Room with Fireplace
- Family Room
- Breakfast Room
- Combination Kitchen and Dining Room
- Storm Doors
- Laundry on main level
- Finished Basement
Kitchen
- Walk-In Pantry
- Dishwasher
Flooring
- Wood
- Carpet
- Ceramic Tile
Bedrooms and Bathrooms
- 3 Bedrooms
- Walk-In Closet
- 3 Full Bathrooms
- Double Vanity
Outdoor Features
- Deck
- Covered Patio or Porch
Schools
- Creekmoor Elementary School
- Raymore-Peculiar High School
Additional Features
- City Lot
- Forced Air Heating and Cooling System
Community Details
- No Home Owners Association
- Foxhaven Subdivision
Listing and Financial Details
- Exclusions: as is
- Assessor Parcel Number 2323507
- $0 special tax assessment
Map
Home Values in the Area
Average Home Value in this Area
Tax History
| Year | Tax Paid | Tax Assessment Tax Assessment Total Assessment is a certain percentage of the fair market value that is determined by local assessors to be the total taxable value of land and additions on the property. | Land | Improvement |
|---|---|---|---|---|
| 2025 | $3,283 | $45,130 | $6,870 | $38,260 |
| 2024 | $3,283 | $40,340 | $6,240 | $34,100 |
| 2023 | $3,279 | $40,340 | $6,240 | $34,100 |
| 2022 | $2,916 | $35,640 | $6,240 | $29,400 |
| 2021 | $2,916 | $35,640 | $6,240 | $29,400 |
| 2020 | $2,865 | $34,390 | $6,240 | $28,150 |
| 2019 | $2,765 | $34,390 | $6,240 | $28,150 |
| 2018 | $2,566 | $30,820 | $5,350 | $25,470 |
| 2017 | $2,350 | $30,820 | $5,350 | $25,470 |
| 2016 | $2,350 | $29,290 | $5,350 | $23,940 |
| 2015 | $2,351 | $29,290 | $5,350 | $23,940 |
| 2014 | $2,352 | $29,290 | $5,350 | $23,940 |
| 2013 | -- | $29,290 | $5,350 | $23,940 |
Property History
| Date | Event | Price | List to Sale | Price per Sq Ft | Prior Sale |
|---|---|---|---|---|---|
| 11/05/2025 11/05/25 | Price Changed | $264,000 | +14.8% | $155 / Sq Ft | |
| 10/08/2025 10/08/25 | Price Changed | $230,000 | -14.8% | $135 / Sq Ft | |
| 10/02/2025 10/02/25 | Pending | -- | -- | -- | |
| 09/21/2025 09/21/25 | Price Changed | $270,000 | -10.0% | $159 / Sq Ft | |
| 09/20/2025 09/20/25 | Price Changed | $300,000 | -9.1% | $176 / Sq Ft | |
| 09/19/2025 09/19/25 | Price Changed | $330,000 | -9.6% | $194 / Sq Ft | |
| 09/18/2025 09/18/25 | Price Changed | $365,000 | -5.2% | $215 / Sq Ft | |
| 09/09/2025 09/09/25 | For Sale | $385,000 | +126.5% | $226 / Sq Ft | |
| 07/15/2017 07/15/17 | Sold | -- | -- | -- | View Prior Sale |
| 06/11/2017 06/11/17 | Pending | -- | -- | -- | |
| 06/09/2017 06/09/17 | For Sale | $170,000 | +6.3% | $101 / Sq Ft | |
| 07/23/2014 07/23/14 | Sold | -- | -- | -- | View Prior Sale |
| 06/14/2014 06/14/14 | Pending | -- | -- | -- | |
| 06/05/2014 06/05/14 | For Sale | $159,900 | -- | $67 / Sq Ft |
Purchase History
| Date | Type | Sale Price | Title Company |
|---|---|---|---|
| Warranty Deed | -- | None Available | |
| Warranty Deed | -- | Continental Title | |
| Warranty Deed | -- | Coffelt Land Title Inc |
Mortgage History
| Date | Status | Loan Amount | Loan Type |
|---|---|---|---|
| Open | $284,050 | New Conventional | |
| Previous Owner | $136,800 | New Conventional | |
| Previous Owner | $151,810 | New Conventional |
Source: Heartland MLS
MLS Number: 2574550
APN: 2323507
- 1706 Johnston Dr
- 224 S Huntsman Blvd
- 123 S Darrowby Dr
- 1703 Shelby Dr
- 1705 W Pelham Path
- 104 N Darrowby Dr
- 1517 Johnston Dr
- 400 Meadowlark Dr
- 338 Meadowlark Dr
- 402 Woodview Dr
- Heather Plan at Timber Trails
- Carbondale - Limited Availability Plan at Timber Trails
- Sunflower Plan at Timber Trails
- Westport - Limited Availability Plan at Timber Trails
- 408 Woodview Dr
- Winfield Plan at Timber Trails
- Somerset Plan at Timber Trails
- Marmalade - Limited Availability Plan at Timber Trails
- Basswood Plan at Timber Trails
- Wildflower Plan at Timber Trails
