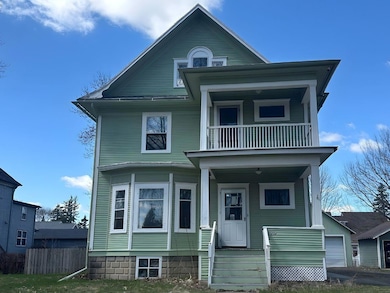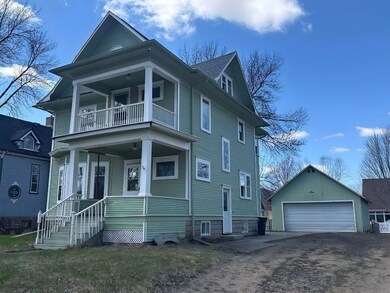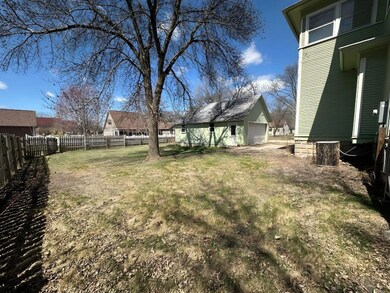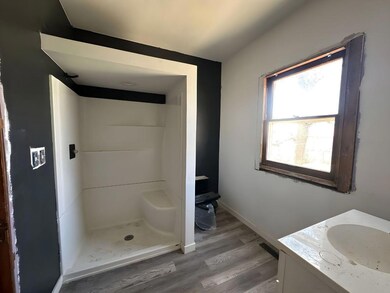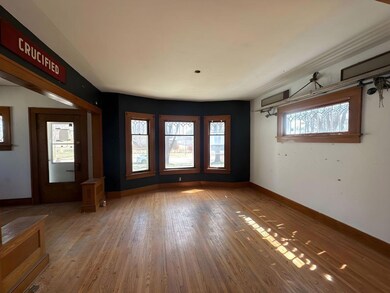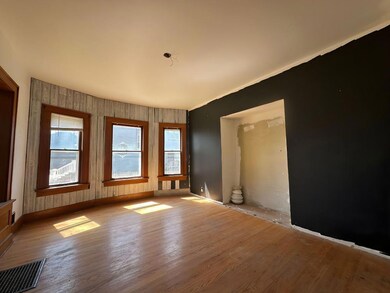
212 S Linton St Blue Earth, MN 56013
Estimated payment $679/month
Highlights
- Loft
- Porch
- Entrance Foyer
- No HOA
- Living Room
- Forced Air Heating and Cooling System
About This Home
This spacious, character-filled home is waiting for the right person to restore its charm. This property offers a rare chance to customize a home exactly how you want it, featuring natural woodwork, a fantastic layout, and unique architectural features. The house has been completely gutted, providing a blank slate for your renovation dreams. Whether you're an investor, flipper, or someone looking to create your forever home, the bones are here—you just need to bring the vision. Highlights of this home include the front porch and two second-floor porches (one off the hallway and one off a bedroom). The walk-up attic is mostly finished, adding even more value and space to reimagine. The home has a Partially fenced yard and a two-stall garage. Generous square footage with the potential to reconfigure or restore as needed. This is your chance to own a unique property with endless possibilities. Homes like this don’t come around often—bring your tools and creativity and make it shine! Seller is open to offers that include rehab financing options such as FHA 203k or similar programs.
Home Details
Home Type
- Single Family
Year Built
- Built in 1918
Lot Details
- 10,454 Sq Ft Lot
- Lot Dimensions are 142x75
Parking
- 2 Car Garage
Interior Spaces
- 1,912 Sq Ft Home
- 2-Story Property
- Entrance Foyer
- Living Room
- Loft
- Unfinished Basement
Bedrooms and Bathrooms
- 3 Bedrooms
- 2 Full Bathrooms
Additional Features
- Porch
- Forced Air Heating and Cooling System
Community Details
- No Home Owners Association
- Dow & Bowens Add Subdivision
Listing and Financial Details
- Assessor Parcel Number 212720210
Map
Home Values in the Area
Average Home Value in this Area
Tax History
| Year | Tax Paid | Tax Assessment Tax Assessment Total Assessment is a certain percentage of the fair market value that is determined by local assessors to be the total taxable value of land and additions on the property. | Land | Improvement |
|---|---|---|---|---|
| 2024 | $1,898 | $130,700 | $14,700 | $116,000 |
| 2023 | $1,646 | $130,100 | $15,600 | $114,500 |
| 2022 | $1,534 | $100,700 | $15,600 | $85,100 |
| 2021 | $1,478 | $85,300 | $7,200 | $78,100 |
| 2020 | $1,302 | $85,300 | $7,200 | $78,100 |
| 2019 | $818 | $80,600 | $6,000 | $74,600 |
| 2018 | $840 | $78,400 | $7,000 | $71,400 |
| 2017 | $810 | $80,100 | $7,600 | $72,500 |
| 2015 | $738 | $80,100 | $7,600 | $72,500 |
| 2013 | -- | $83,900 | $7,600 | $76,300 |
Property History
| Date | Event | Price | Change | Sq Ft Price |
|---|---|---|---|---|
| 07/03/2025 07/03/25 | Price Changed | $94,000 | -5.1% | $49 / Sq Ft |
| 05/14/2025 05/14/25 | Price Changed | $99,000 | -5.7% | $52 / Sq Ft |
| 04/17/2025 04/17/25 | For Sale | $105,000 | -- | $55 / Sq Ft |
Purchase History
| Date | Type | Sale Price | Title Company |
|---|---|---|---|
| Deed | $88,900 | -- | |
| Sheriffs Deed | $100,734 | -- | |
| Interfamily Deed Transfer | -- | Jenkinson Abstract Company | |
| Warranty Deed | $101,000 | None Available | |
| Quit Claim Deed | -- | None Available |
Mortgage History
| Date | Status | Loan Amount | Loan Type |
|---|---|---|---|
| Open | $144,000 | New Conventional | |
| Closed | $88,900 | New Conventional | |
| Previous Owner | $13,741 | FHA | |
| Previous Owner | $99,170 | FHA | |
| Previous Owner | $70,000 | New Conventional | |
| Previous Owner | $79,000 | Future Advance Clause Open End Mortgage |
Similar Homes in Blue Earth, MN
Source: NorthstarMLS
MLS Number: 6705080
APN: 21.272.0210
- 311 311 W 8th St
- 111 S Holland St
- 410 S Main St
- 501 S Main St
- 421 S Moore St
- 327 N Main St
- 0 Xxx S Ramsey St
- 313 313 E 4th St
- 306 306 E 3rd St
- 413 413 E 5th St
- 503 503 E 7th St
- 719 S Galbraith St
- 227 E 2nd St
- 608 N Main St
- 527 527 E 6th St
- 920 St
- 1010 Highland Dr
- 1010 Dr
- 214 214 Kings Dr
- 37799 115th St
- 528 N Grant St Unit 305
- 528 N Grant St
- 524 N Grant St Unit 9
- 524 N Grant St Unit 2
- 617 S Main St
- 130 2nd Ave NW Unit 2C
- 500 1st Ave NW
- 603 Burton Ln
- 1205 Victoria St Unit 312
- 1205 Victoria St
- 1205 Victoria St Unit 213
- 401 N Dewey St
- 112 S Prairie Ave Unit 112
- 77 Downtown Plaza
- 116 W 4th St
- 910 Hengen St Unit 401
- 101 Park St N Unit upper
- 311 Park Ave W
- 225 1st St SW Unit 4
- 107 4th Ave SE

