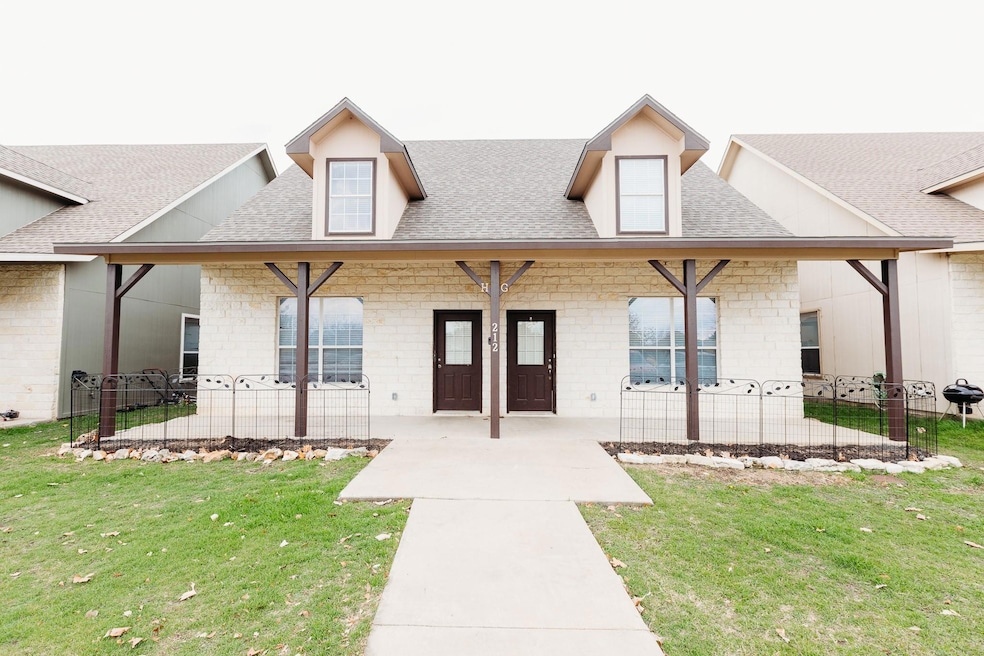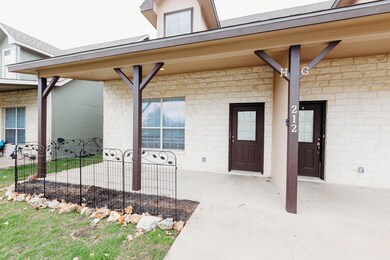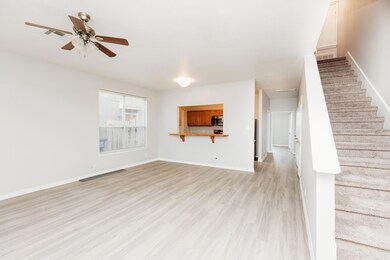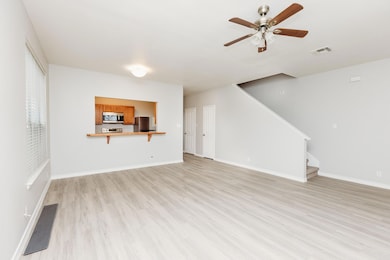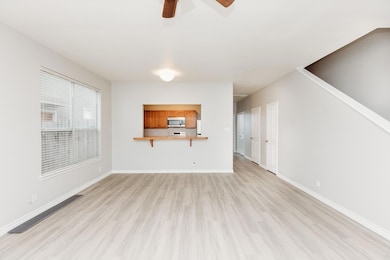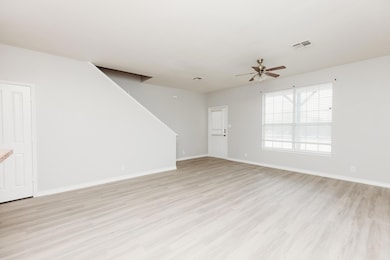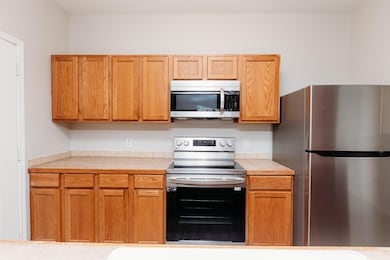212 Sandstone Dr Unit H Jarrell, TX 76537
Highlights
- Main Floor Primary Bedroom
- Community Playground
- Ceiling Fan
- Interior Lot
- Central Heating and Cooling System
- Dogs and Cats Allowed
About This Home
Behold the charm and comfort of 212 Sandstone Dr H, Unit H, in the heart of Jarrell, TX, where your next chapter awaits in a stunning duplex setting. This spacious 1,730 sq ft residence offers three beautifully appointed bedrooms, perfect for restful nights and inspired mornings. Two full baths ensure convenience and privacy, making your daily routine effortlessly smooth. Imagine hosting family and friends in the expansive living area, designed for both relaxation and entertainment. The open floor plan invites natural light to dance through the home, creating a warm and inviting atmosphere. This duplex is a canvas for your lifestyle, providing ample space to express your personal touch. Nestled in a desirable neighborhood, the location offers both tranquility and the vibrancy of community life. Experience the harmony of modern living with the timeless appeal of this thoughtfully designed home. Discover the possibilities at 212 Sandstone Dr H and make this your sanctuary in Jarrell. Your dream home is waiting to welcome you with open arms.**PREVIEW/ SHARE Rental Criteria before applying @ ** Application fee(s) are non-refundable. Will not hold the property longer than 10 days from the date of approval &/or availability date. Included with this home is a $47.50 fee (in addition to Rent) for the Resident Benefits Package
Listing Agent
Navigate Real Estate Brokerage Phone: (865) 505-0088 License #0707795 Listed on: 10/22/2025
Property Details
Home Type
- Multi-Family
Year Built
- Built in 2006
Lot Details
- 0.25 Acre Lot
- West Facing Home
- Back Yard Fenced
- Interior Lot
- Dense Growth Of Small Trees
Home Design
- Duplex
- Slab Foundation
Interior Spaces
- 1,730 Sq Ft Home
- 2-Story Property
- Ceiling Fan
Kitchen
- Free-Standing Range
- Dishwasher
- Disposal
Flooring
- Carpet
- Vinyl
Bedrooms and Bathrooms
- 3 Bedrooms | 1 Primary Bedroom on Main
- 2 Full Bathrooms
Parking
- 2 Parking Spaces
- Open Parking
- Off-Street Parking
Schools
- Jarrell Elementary And Middle School
- Jarrell High School
Utilities
- Central Heating and Cooling System
- Municipal Utilities District Sewer
Listing and Financial Details
- Security Deposit $1,365
- Tenant pays for all utilities
- The owner pays for taxes
- 12 Month Lease Term
- $75 Application Fee
- Assessor Parcel Number 1180252B1H0021
- Tax Block H
Community Details
Overview
- Property has a Home Owners Association
- Sonterra West Ph 2B 1 Subdivision
- Property managed by 512-Society Property Management
Amenities
- Common Area
Recreation
- Community Playground
Pet Policy
- Limit on the number of pets
- Pet Size Limit
- Pet Deposit $350
- Dogs and Cats Allowed
- Breed Restrictions
- Medium pets allowed
Map
Source: Unlock MLS (Austin Board of REALTORS®)
MLS Number: 9295349
- 216 Brickyard Ln
- 161 Brickyard Ln
- 109 Quartz Dr
- 100 Sandstone Dr Unit A-D
- 250 Engineers Pass
- 212 Foster Ln
- 220 Engineers Pass
- 116 Langtry Ln
- 601 Sonterra Blvd
- 248 Coal Dr
- 1145 Ibis Falls Loop
- 137 Hondo Gap Ln
- 104 Burt Rainey Ln
- 224 Copper Ln
- 128 Wyatt Way
- Camden Plan at The Villages at Schwertner Ranch
- Caprock Plan at The Villages at Schwertner Ranch
- 113 Wyatt Way
- 124 Mcnamara Ct
- 125 Wyatt Way
- 118 Sandstone Dr Unit A
- 347 Foster Ln
- 122 Kildeer Pass
- 113 Kildeer Pass
- 114 Woodpecker Run
- 100 Verdin Ln
- 773 Yearwood Ln
- 105 Pettigrew Ct
- 105 Pettigrew Ct
- 116 Zoisite Ln
- 428 Ruby Ln
- 709 Yearwood Ln Unit 48E
- 253 Geode Ln
- 444 Major Lee Ln Unit 14H
- 400 Blue Shale Dr
- 104 Zayd Ct Unit B
- 100 Zayd Ct Unit A
- 100 Comet Dr Unit 1I
- 203 Plata Ln
- 108 Major Lee Ln
