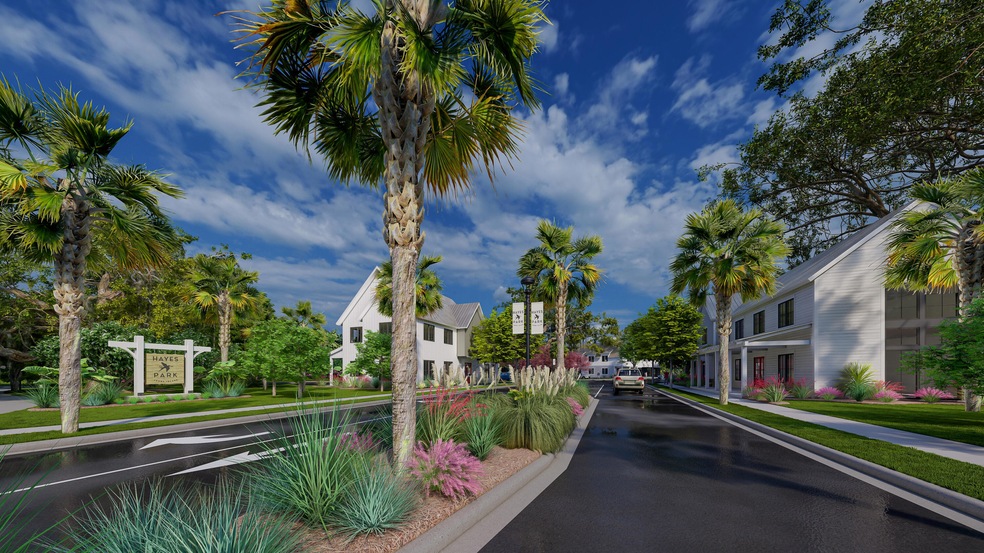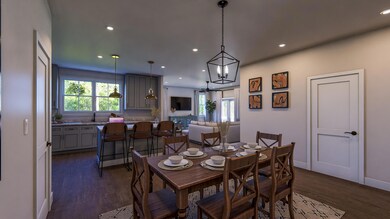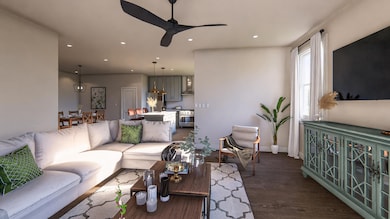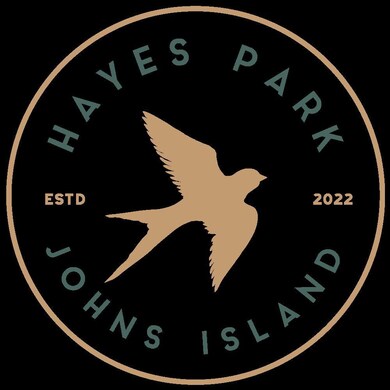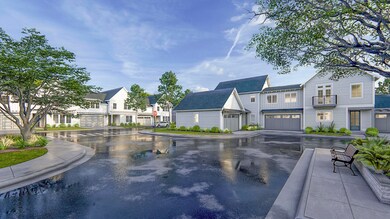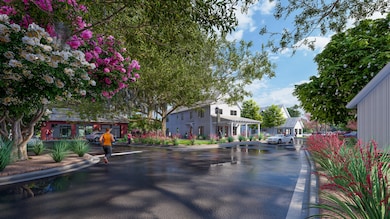
212 Saunter Ct Unit Lot 27 Johns Island, SC 29455
Johns Island NeighborhoodHighlights
- Under Construction
- Loft
- Covered patio or porch
- Pond
- High Ceiling
- 2 Car Attached Garage
About This Home
As of March 2025*NEVER BEFORE SEEN NEW CONSTRUCTION ON JOHNS ISLAND! Welcome to HAYES PARK Johns Island's only pedestrian-scaled community that elevates your lifestyle by integrating innovative residences and a thriving village marketplace. Imagine moving to a place halfway between downtown Charleston and Kiawah Island where residents enjoy coveted island living with charming shops, eateries and boutiques all within footsteps from your front door! Live differently! The PROSECCO at 2269 SF is built for creating lasting memories! This home features a first-floor owners suite and study. With 9 foot ceilings on both the first and second floor homeowners will love the bright and airy feeling. Homeowners at Hayes Park won't be able to get enough of their new lock and leave low maintenance lifestyle.Home Description: Unlike any attached home product you've ever seen before, Hayes Park affords its homeowners an entirely different feel! With considerable forethought and planning in terms of the overall design and layout Hayes Park homes give the sense of a detached home. The PROSECCO on Lot 18 includes an over-sized covered porch that looks out onto a small pond making the outdoor living just as beautiful as the indoor living! The second largest home in the Atrium Villas features 3 bedrooms and 2 full baths and first floor powder room. Structural Options include turning the covered porch into a screened porch or sunroom and adding a fireplace. In this home it's easy to see why New Leaf Builders has won so many awards. Their thoughtful manipulation of function and form can be seen throughout. What a beautiful home!
Home Details
Home Type
- Single Family
Year Built
- Built in 2023 | Under Construction
Lot Details
- 4,356 Sq Ft Lot
- Level Lot
HOA Fees
- $499 Monthly HOA Fees
Parking
- 2 Car Attached Garage
- Garage Door Opener
Home Design
- Villa
- Slab Foundation
- Architectural Shingle Roof
- Metal Roof
Interior Spaces
- 2,269 Sq Ft Home
- 2-Story Property
- Smooth Ceilings
- High Ceiling
- Ceiling Fan
- Stubbed Gas Line For Fireplace
- Entrance Foyer
- Family Room with Fireplace
- Combination Dining and Living Room
- Loft
- Utility Room with Study Area
- Laundry Room
Kitchen
- Eat-In Kitchen
- Gas Range
- Microwave
- Dishwasher
- ENERGY STAR Qualified Appliances
- Kitchen Island
- Disposal
Flooring
- Carpet
- Ceramic Tile
Bedrooms and Bathrooms
- 3 Bedrooms
- Dual Closets
- Walk-In Closet
- Garden Bath
Outdoor Features
- Pond
- Covered patio or porch
- Rain Gutters
Schools
- Angel Oak Elementary School
- Haut Gap Middle School
- St. Johns High School
Utilities
- Central Air
- Heating System Uses Natural Gas
- Tankless Water Heater
Community Details
- Front Yard Maintenance
- Built by New Leaf Builders Llc
- Johns Island Subdivision
Listing and Financial Details
- Home warranty included in the sale of the property
Map
Similar Homes in the area
Home Values in the Area
Average Home Value in this Area
Property History
| Date | Event | Price | Change | Sq Ft Price |
|---|---|---|---|---|
| 03/31/2025 03/31/25 | Sold | $735,960 | +17.6% | $324 / Sq Ft |
| 11/24/2023 11/24/23 | Pending | -- | -- | -- |
| 10/24/2023 10/24/23 | For Sale | $625,990 | 0.0% | $276 / Sq Ft |
| 08/14/2023 08/14/23 | Pending | -- | -- | -- |
| 06/11/2023 06/11/23 | For Sale | $625,990 | -- | $276 / Sq Ft |
Source: CHS Regional MLS
MLS Number: 23013232
- 204 Saunter Ct Unit Lot 29
- 412 Oak Hammock Ct Unit Lot 53
- 200 Saunter Ct Unit Lot 30
- 401 Oak Hammock Ct Unit Lot 48
- 560 Hayes Park Blvd Unit Hr 12
- 540 Hayes Park Blvd Unit Lot 7
- 536 Hayes Park Blvd Unit Lot 6
- 532 Hayes Park Blvd Unit Lot 5
- 528 Hayes Park Blvd Unit Lot 4
- 524 Hayes Park Blvd Unit Lot 3
- 520 Hayes Park Blvd Unit Lot 2
- 516 Boyd N Hayes Rd Unit Lot 1
- 3564 Blanding Dr
- 1586 Innkeeper Ln
- 3321 Tabard Rd
- 1426 Tannery Row
- 1876 Chilhowee Dr
- 1932 Staffwood Rd
- 3405 Painswick Rd
- 1575 Langston Dr
