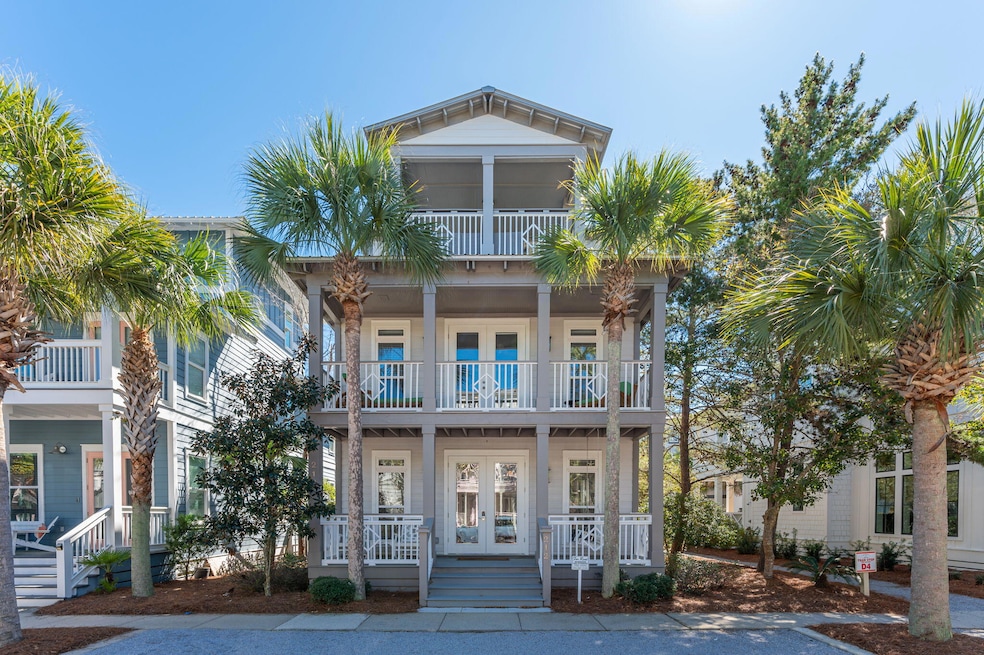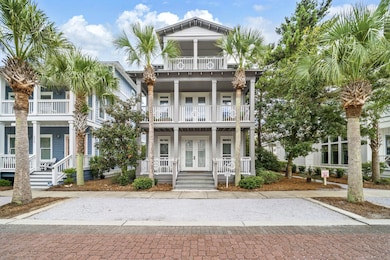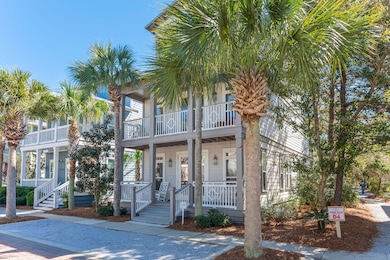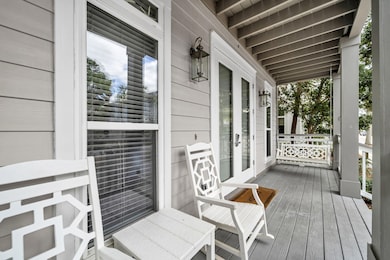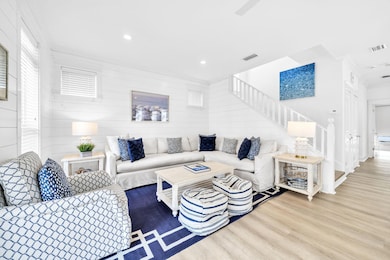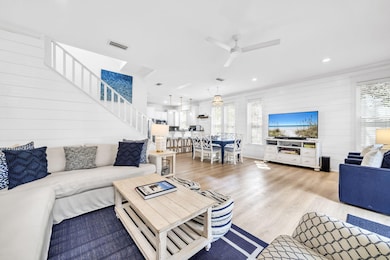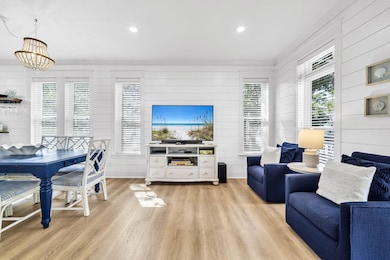212 Seacrest Beach Blvd E Seacrest, FL 32461
Seacrest Beach NeighborhoodEstimated payment $10,006/month
Highlights
- Deeded access to the beach
- Primary Bedroom Suite
- Beach House
- Dune Lakes Elementary School Rated A-
- Covered Deck
- Wood Flooring
About This Home
SEABREEZE & SUNSHINE, where 30A living meets both value and lifestyle. Perfectly positioned between Alys Beach and Rosemary Beach, two of the most coveted Gulf-front communities, this Seacrest Beach retreat offers an approachable way to enjoy the same world-class shoreline, dining, and family entertainment at a fraction of the cost. Inside, you'll find three private ensuite bedrooms plus a spacious bunk suite, open living areas filled with natural light, and a third-floor deck designed for sunset gatherings under the stars. Getting around is effortless—hop on the community trolley to sugar-white beaches, boutique shops, or the 12,000 sq. ft. resort-style pool. BOTTOM LINE: SEABREEZE & SUNSHINE is ideal for second-home seekers & investors alike Seacrest Beach offers one of the most vibrant lifestyles along 30A. Owners and guests enjoy a 12,000 sq. ft. resort-style lagoon pool, one of the largest in Northwest Florida, complete with lush landscaping, waterfalls, and plenty of space for families to relax. The community trolley makes transportation effortless, with convenient stops to the beach access points, the pool, and throughout the neighborhood. Step outside and you're just moments from world-class dining, boutique shopping, and family-friendly entertainment. Enjoy the lively energy of Rosemary Beach Town Center to the east and the architectural beauty of Alys Beach to the westall within a short walk or bike ride. From morning coffee runs and farmers markets to live music, festivals, and fine dining, the best of 30A is truly at your doorstep. For those seeking activity, 30A offers endless opportunities: paddleboarding on coastal dune lakes, bike rides along scenic trails, championship golf courses, and miles of pristine shoreline. For those who want to simply relax, Seacrest's wide streets & pathways, and community charm make it an easy place to slow down and recharge. Seacrest Beach continues to be one of the most approachable ways to own along 30A while still being surrounded by two of the area's most exclusive communities. Whether for family vacations, rental income, or long-term appreciation, the amenities and location deliver lasting appeal.
Home Details
Home Type
- Single Family
Est. Annual Taxes
- $12,245
Year Built
- Built in 2004
Lot Details
- 3,049 Sq Ft Lot
- Lot Dimensions are 37 x 85
- Sprinkler System
HOA Fees
- $485 Monthly HOA Fees
Home Design
- Beach House
- Frame Construction
- Metal Roof
- Cement Board or Planked
Interior Spaces
- 2,448 Sq Ft Home
- 3-Story Property
- Furnished
- Woodwork
- Ceiling Fan
- Recessed Lighting
- Window Treatments
- Living Room
- Dining Area
- Loft
Kitchen
- Breakfast Bar
- Electric Oven or Range
- Microwave
- Disposal
Flooring
- Wood
- Painted or Stained Flooring
- Vinyl
Bedrooms and Bathrooms
- 4 Bedrooms
- Primary Bedroom Suite
- 4 Full Bathrooms
- Cultured Marble Bathroom Countertops
- Dual Vanity Sinks in Primary Bathroom
- Shower Only
Laundry
- Dryer
- Washer
Outdoor Features
- Outdoor Shower
- Deeded access to the beach
- Balcony
- Covered Deck
- Built-In Barbecue
- Porch
Schools
- Dune Lakes Elementary School
- Emerald Coast Middle School
- South Walton High School
Utilities
- Central Heating and Cooling System
- Underground Utilities
- Electric Water Heater
- Cable TV Available
Listing and Financial Details
- Assessor Parcel Number 26-3S-18-16033-00I-0270
Community Details
Overview
- Association fees include accounting, ground keeping, internet service, management, recreational faclty, cable TV, trash
- Seacrest Beach Ph 7 Subdivision
- The community has rules related to covenants
Amenities
- Picnic Area
- Community Pavilion
Recreation
- Community Playground
- Community Pool
Map
Home Values in the Area
Average Home Value in this Area
Tax History
| Year | Tax Paid | Tax Assessment Tax Assessment Total Assessment is a certain percentage of the fair market value that is determined by local assessors to be the total taxable value of land and additions on the property. | Land | Improvement |
|---|---|---|---|---|
| 2025 | $10,564 | $1,169,126 | $430,000 | $739,126 |
| 2024 | $10,433 | $1,340,519 | $430,000 | $910,519 |
| 2023 | $10,433 | $921,035 | $0 | $0 |
| 2022 | $9,623 | $1,262,291 | $445,110 | $817,181 |
| 2021 | $7,368 | $761,186 | $239,028 | $522,158 |
| 2020 | $6,600 | $661,208 | $218,680 | $442,528 |
| 2019 | $6,515 | $656,053 | $212,311 | $443,742 |
| 2018 | $6,412 | $643,099 | $0 | $0 |
| 2017 | $6,034 | $639,434 | $200,304 | $439,130 |
| 2016 | $5,449 | $563,605 | $0 | $0 |
| 2015 | $5,060 | $517,200 | $0 | $0 |
| 2014 | $4,463 | $432,966 | $0 | $0 |
Property History
| Date | Event | Price | List to Sale | Price per Sq Ft | Prior Sale |
|---|---|---|---|---|---|
| 01/14/2026 01/14/26 | Price Changed | $1,650,000 | -6.1% | $674 / Sq Ft | |
| 10/07/2025 10/07/25 | For Sale | $1,757,000 | +214.3% | $718 / Sq Ft | |
| 12/03/2012 12/03/12 | Sold | $559,000 | 0.0% | $228 / Sq Ft | View Prior Sale |
| 10/30/2012 10/30/12 | Pending | -- | -- | -- | |
| 08/26/2012 08/26/12 | For Sale | $559,000 | -- | $228 / Sq Ft |
Purchase History
| Date | Type | Sale Price | Title Company |
|---|---|---|---|
| Warranty Deed | $1,450,000 | None Listed On Document | |
| Warranty Deed | $780,000 | Burke Law And Title Llc | |
| Warranty Deed | $778,000 | Attorney | |
| Warranty Deed | $735,000 | Ntc | |
| Warranty Deed | $386,000 | Attorney | |
| Warranty Deed | $559,000 | None Available | |
| Warranty Deed | $650,000 | -- | |
| Warranty Deed | $196,500 | -- | |
| Warranty Deed | $160,000 | -- |
Mortgage History
| Date | Status | Loan Amount | Loan Type |
|---|---|---|---|
| Previous Owner | $510,400 | New Conventional | |
| Previous Owner | $178,000 | Adjustable Rate Mortgage/ARM | |
| Previous Owner | $589,000 | Adjustable Rate Mortgage/ARM | |
| Previous Owner | $390,000 | New Conventional | |
| Previous Owner | $325,000 | Purchase Money Mortgage | |
| Previous Owner | $176,850 | Purchase Money Mortgage | |
| Previous Owner | $436,000 | Construction |
Source: Emerald Coast Association of REALTORS®
MLS Number: 986731
APN: 26-3S-18-16033-00I-0270
- 12 The Greenway Loop
- 37 Sand Shovel Ln
- 23 The Greenway Loop
- 18 Beach Bike Way
- 170 Seacrest Beach Blvd E
- 102 Flip Flop Ln
- 137 Seacrest Beach Blvd E Unit E
- 132 W Kingston Rd
- 102 E Seacrest Beach Blvd
- 63 Johnstown Ln
- 69 Trigger Trail E
- 51 Trigger Trail E
- 71 Bridgetown Ave
- 59 W Water St
- 10343 E Co Highway 30a Rd Unit 305
- 10343 E Co Highway 30a Rd Unit 328
- 10343 E Co Highway 30a Rd Unit 307
- 10343 E Co Highway 30a Rd Unit 410
- 10343 E Co Highway 30a Rd Unit B-376 (Building G)
- 10343 E County Highway 30a Unit E402
- 10343 E County Hwy 30a Unit FL4-ID1354947P
- 10343 E County Hwy 30a Unit FL2-ID1354904P
- 10343 E County Hwy 30a Unit FL2-ID1354995P
- 10343 E County Hwy 30a Unit FL2-ID1354969P
- 110 E Blue Crab Loop Unit ID1447130P
- 65 Redbud Ln
- 36 W Sandlefoot Ln
- 76 Conifer Ct
- 117 Roundwood Dr
- 25 Cambium Ct
- 122 Georgetown Ave Unit ID1447164P
- 250 Windrow Way
- 229 Windrow Way
- 9955 E County Hwy 30a Unit ID1354967P
- 9955 E County Hwy 30a Unit ID1354993P
- 224 W Willow Mist Rd Unit ID1355008P
- 223 Paradise By the Sea Blvd
- 38 W Willow Mist Rd W Unit ID1355043P
- 40 Blue Stream Way
- 26 W Majestic Palm Dr
Ask me questions while you tour the home.
