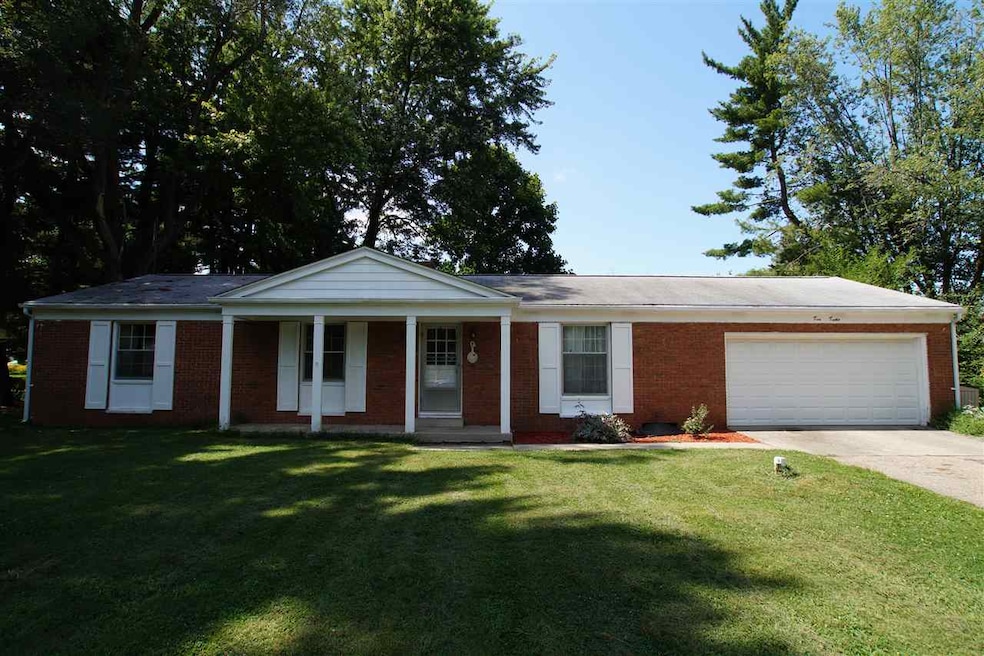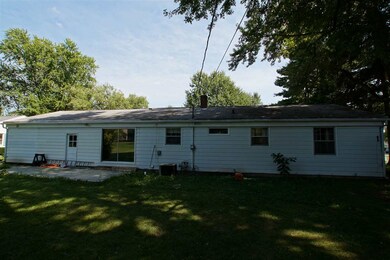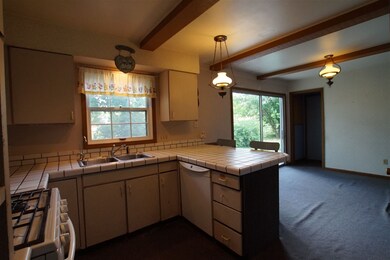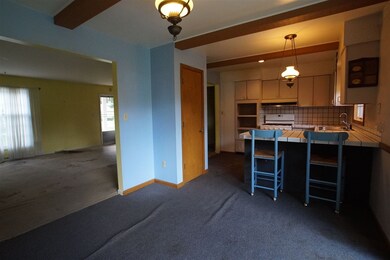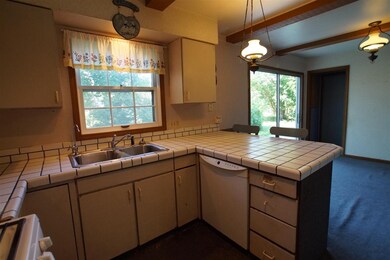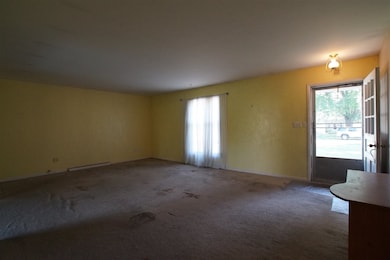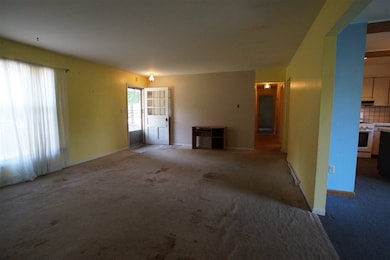
212 Shaffer Dr Warsaw, IN 46580
Highlights
- Primary Bedroom Suite
- Open Floorplan
- Backs to Open Ground
- Edgewood Middle School Rated A
- Ranch Style House
- Covered patio or porch
About This Home
As of October 20223 bedroom, 2 bath, 1904 sq ft family home with a 2 car attached garage. Convenient location in the Herscher Subdivision close to Washington Elementary (STEM Academy) Edgewood Middle school & Warsaw High school. This home could be lived in or could use some light TLC. Generous sized bedrooms, storage, open floor plan with large living room opening into dining room with slider door to the backyard & patio, along with adjoining to the fully appointed kitchen. Lower level features family room along with the laundry area, washer & dryer and plenty of storage. Home warranty with this home offered for 1 year after purchase. Newer roof, 4" well, Kinetico water softener, Kinetico R/O system. New hot water heater & garage door opener.
Home Details
Home Type
- Single Family
Est. Annual Taxes
- $857
Year Built
- Built in 1961
Lot Details
- 0.45 Acre Lot
- Lot Dimensions are 180x108
- Backs to Open Ground
- Level Lot
Parking
- 2 Car Attached Garage
- Garage Door Opener
- Driveway
Home Design
- Ranch Style House
- Brick Exterior Construction
- Asphalt Roof
Interior Spaces
- Open Floorplan
- Built-in Bookshelves
- Workshop
- Carpet
- Partially Finished Basement
- Sump Pump
Kitchen
- Breakfast Bar
- Ceramic Countertops
- Utility Sink
Bedrooms and Bathrooms
- 3 Bedrooms
- Primary Bedroom Suite
- 2 Full Bathrooms
- Bathtub with Shower
- Separate Shower
Laundry
- Laundry Chute
- Gas Dryer Hookup
Home Security
- Storm Windows
- Storm Doors
Utilities
- Forced Air Heating and Cooling System
- Heating System Uses Gas
- Private Company Owned Well
- Well
- Cable TV Available
Additional Features
- Energy-Efficient Thermostat
- Covered patio or porch
- Suburban Location
Listing and Financial Details
- Home warranty included in the sale of the property
- Assessor Parcel Number 43-11-17-300-556.000-032
Ownership History
Purchase Details
Home Financials for this Owner
Home Financials are based on the most recent Mortgage that was taken out on this home.Purchase Details
Home Financials for this Owner
Home Financials are based on the most recent Mortgage that was taken out on this home.Purchase Details
Home Financials for this Owner
Home Financials are based on the most recent Mortgage that was taken out on this home.Purchase Details
Similar Homes in Warsaw, IN
Home Values in the Area
Average Home Value in this Area
Purchase History
| Date | Type | Sale Price | Title Company |
|---|---|---|---|
| Warranty Deed | $200,000 | -- | |
| Deed | $124,900 | -- | |
| Warranty Deed | -- | Attorney | |
| Deed | $79,000 | -- |
Mortgage History
| Date | Status | Loan Amount | Loan Type |
|---|---|---|---|
| Open | $175,000 | New Conventional | |
| Previous Owner | $98,979 | New Conventional |
Property History
| Date | Event | Price | Change | Sq Ft Price |
|---|---|---|---|---|
| 10/07/2022 10/07/22 | Sold | $200,000 | +5.3% | $142 / Sq Ft |
| 09/04/2022 09/04/22 | Pending | -- | -- | -- |
| 09/02/2022 09/02/22 | Price Changed | $189,900 | +2.7% | $135 / Sq Ft |
| 09/02/2022 09/02/22 | For Sale | $184,900 | -7.6% | $132 / Sq Ft |
| 08/16/2022 08/16/22 | Off Market | $200,000 | -- | -- |
| 08/16/2022 08/16/22 | For Sale | $184,900 | 0.0% | $132 / Sq Ft |
| 08/03/2022 08/03/22 | Pending | -- | -- | -- |
| 08/02/2022 08/02/22 | For Sale | $184,900 | +48.0% | $132 / Sq Ft |
| 12/07/2016 12/07/16 | Sold | $124,900 | -6.0% | $66 / Sq Ft |
| 11/04/2016 11/04/16 | Pending | -- | -- | -- |
| 10/04/2016 10/04/16 | For Sale | $132,900 | +37.0% | $70 / Sq Ft |
| 10/02/2015 10/02/15 | Sold | $97,000 | -2.0% | $51 / Sq Ft |
| 08/27/2015 08/27/15 | Pending | -- | -- | -- |
| 08/01/2015 08/01/15 | For Sale | $99,000 | -- | $52 / Sq Ft |
Tax History Compared to Growth
Tax History
| Year | Tax Paid | Tax Assessment Tax Assessment Total Assessment is a certain percentage of the fair market value that is determined by local assessors to be the total taxable value of land and additions on the property. | Land | Improvement |
|---|---|---|---|---|
| 2024 | $2,093 | $202,900 | $27,000 | $175,900 |
| 2023 | $2,017 | $194,900 | $27,000 | $167,900 |
| 2022 | $1,688 | $163,000 | $27,000 | $136,000 |
| 2021 | $1,449 | $139,600 | $27,000 | $112,600 |
| 2020 | $1,299 | $130,400 | $24,300 | $106,100 |
| 2019 | $1,200 | $124,400 | $24,300 | $100,100 |
| 2018 | $1,201 | $120,500 | $24,300 | $96,200 |
| 2017 | $1,052 | $113,400 | $24,300 | $89,100 |
| 2016 | $977 | $107,100 | $19,400 | $87,700 |
| 2014 | $856 | $102,800 | $19,400 | $83,400 |
| 2013 | $856 | $101,300 | $19,400 | $81,900 |
Agents Affiliated with this Home
-

Seller's Agent in 2022
Sonya Glenn
Berkshire Hathaway HomeServices Northern Indiana Real Estate
(574) 360-3270
51 Total Sales
-

Buyer's Agent in 2022
Julie Hall
Patton Hall Real Estate
(574) 268-7645
989 Total Sales
-

Seller's Agent in 2016
Christie Brumfield
Our House Real Estate
(574) 453-6016
21 Total Sales
-

Buyer's Agent in 2016
Teresa Bakehorn
Our House Real Estate
(574) 551-2601
614 Total Sales
-

Seller's Agent in 2015
Steve Savage
RE/MAX
(574) 267-2201
277 Total Sales
Map
Source: Indiana Regional MLS
MLS Number: 201537624
APN: 43-11-17-300-556.000-032
- 1321 Gable Dr
- 1326 Gable Dr
- 209 Ra Mar Dr
- 1201 Edgewood Dr
- 1340 Gable Dr
- TBD Fruitwood Dr
- 1617 Ranch Rd
- 523 S Union St
- 222 Salman Dr
- 1534 Meadow Ln
- 407 S High St
- 302 E Winona Ave
- 661 W Jefferson St
- 3022 Hemlock Ln Unit 1
- 2116 Lindenwood Ave
- 2125 Lindenwood Ave
- 2082 Hemlock Ln
- 501 E Center St
- 580 W Main St
- 590 W Main St
