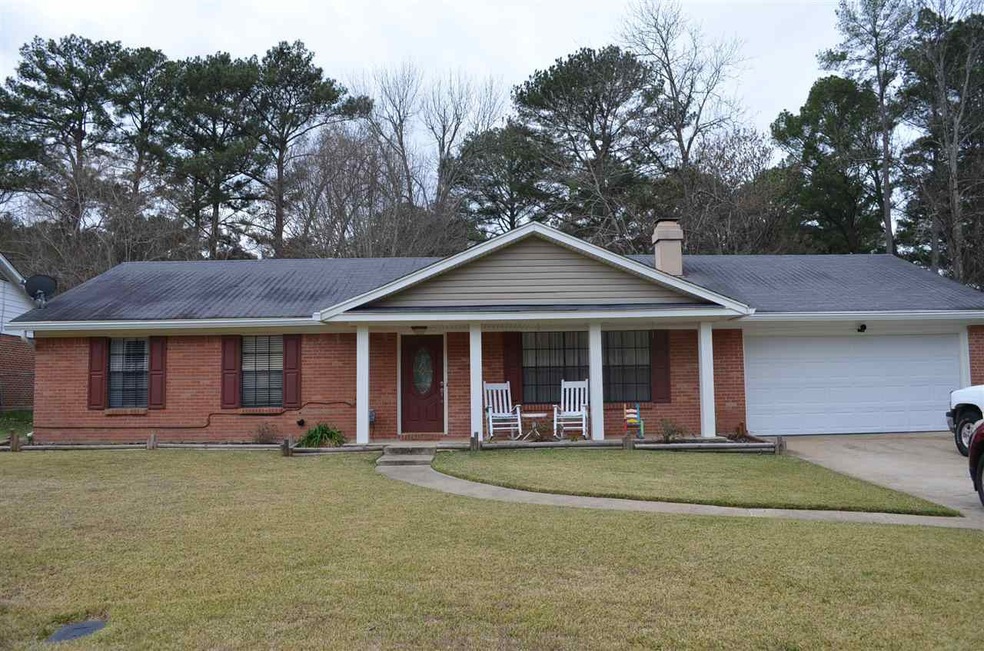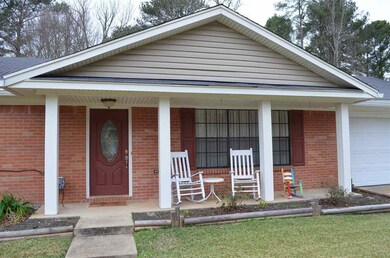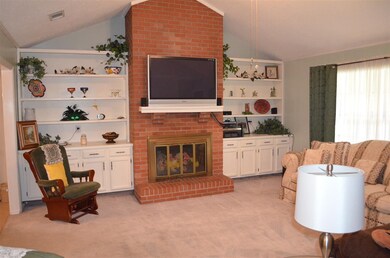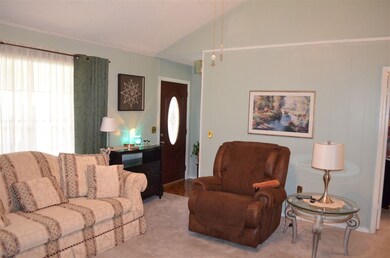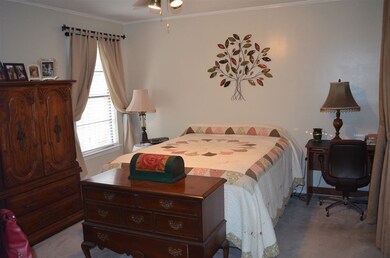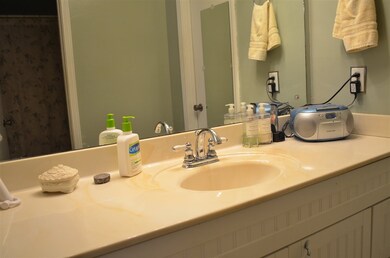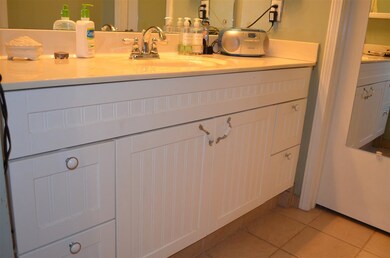
212 Shenandoah Rd N Brandon, MS 39047
Estimated Value: $188,000 - $224,893
Highlights
- Multiple Fireplaces
- Cathedral Ceiling
- No HOA
- Highland Bluff Elementary School Rated A-
- Ranch Style House
- 2 Car Attached Garage
About This Home
As of January 2017Needing a 4th bedroom for office or playroom? This is the home for you! It is rare to find a 4 bedroom in this price range and this home is in immaculate condition! Large family room with wood burning fireplace, built-ins and vaulted ceiling. Three bedrooms have walk-in closets. You will love the large covered patio in the backyard perfect for relaxing or entertaining. Large fenced backyard with goldfish pond, mature trees and storage building. 2-car garage. All brick with vinyl trim for easy upkeep. Close to sought after Rankin County Schools, shopping, restaurants and the reservoir. Call your favorite agent before its too late!
Last Agent to Sell the Property
Hometown Property Group License #S26816 Listed on: 12/29/2016
Last Buyer's Agent
Reese Berry
David Ingram Real Estate License #S51629
Home Details
Home Type
- Single Family
Est. Annual Taxes
- $931
Year Built
- Built in 1978
Lot Details
- Privacy Fence
- Wood Fence
- Back Yard Fenced
Parking
- 2 Car Attached Garage
- Garage Door Opener
Home Design
- Ranch Style House
- Brick Exterior Construction
- Slab Foundation
- Shingle Roof
- Composition Roof
- Siding
Interior Spaces
- 1,537 Sq Ft Home
- Cathedral Ceiling
- Ceiling Fan
- Multiple Fireplaces
- Window Treatments
- Aluminum Window Frames
- Fire and Smoke Detector
- Electric Dryer Hookup
Kitchen
- Electric Oven
- Electric Cooktop
- Recirculated Exhaust Fan
- Microwave
- Dishwasher
- Disposal
Flooring
- Carpet
- Ceramic Tile
Bedrooms and Bathrooms
- 4 Bedrooms
- Walk-In Closet
- 2 Full Bathrooms
Outdoor Features
- Slab Porch or Patio
- Shed
Schools
- Highland Bluff Elm Elementary School
- Northwest Rankin Middle School
- Northwest Rankin High School
Utilities
- Central Heating and Cooling System
- Heating System Uses Natural Gas
- Heating System Uses Wood
- Gas Water Heater
- Satellite Dish
Community Details
- No Home Owners Association
- Northwoods Subdivision
Listing and Financial Details
- Assessor Parcel Number H11N000007 00170
Ownership History
Purchase Details
Home Financials for this Owner
Home Financials are based on the most recent Mortgage that was taken out on this home.Purchase Details
Home Financials for this Owner
Home Financials are based on the most recent Mortgage that was taken out on this home.Similar Homes in Brandon, MS
Home Values in the Area
Average Home Value in this Area
Purchase History
| Date | Buyer | Sale Price | Title Company |
|---|---|---|---|
| Frias Echoe Griffith | -- | None Available | |
| Sanders Rita Craig | -- | -- |
Mortgage History
| Date | Status | Borrower | Loan Amount |
|---|---|---|---|
| Open | Frias Echoe Griffith | $137,667 | |
| Previous Owner | Sanders Rita Craig | $131,267 |
Property History
| Date | Event | Price | Change | Sq Ft Price |
|---|---|---|---|---|
| 01/31/2017 01/31/17 | Sold | -- | -- | -- |
| 01/23/2017 01/23/17 | Pending | -- | -- | -- |
| 12/29/2016 12/29/16 | For Sale | $142,500 | -- | $93 / Sq Ft |
Tax History Compared to Growth
Tax History
| Year | Tax Paid | Tax Assessment Tax Assessment Total Assessment is a certain percentage of the fair market value that is determined by local assessors to be the total taxable value of land and additions on the property. | Land | Improvement |
|---|---|---|---|---|
| 2024 | $931 | $11,432 | $0 | $0 |
| 2023 | $689 | $9,179 | $0 | $0 |
| 2022 | $675 | $9,179 | $0 | $0 |
| 2021 | $1,462 | $13,769 | $0 | $0 |
| 2020 | $675 | $9,179 | $0 | $0 |
| 2019 | $602 | $8,275 | $0 | $0 |
| 2018 | $1,328 | $12,413 | $0 | $0 |
| 2017 | $83 | $8,275 | $0 | $0 |
| 2016 | $83 | $8,311 | $0 | $0 |
| 2015 | $83 | $8,311 | $0 | $0 |
| 2014 | $81 | $8,311 | $0 | $0 |
| 2013 | -- | $8,311 | $0 | $0 |
Agents Affiliated with this Home
-
Susan Brown

Seller's Agent in 2017
Susan Brown
Hometown Property Group
(601) 856-3036
22 Total Sales
-
R
Buyer's Agent in 2017
Reese Berry
David Ingram Real Estate
Map
Source: MLS United
MLS Number: 1292690
APN: H11N-000007-00170
- 107 Boxwood Place S
- 111 B N Bent Creek Cir
- 103 Fairfax Cir Unit B
- 118 Bellegrove Blvd
- 135 Dogwood Cir
- 198 Bellegrove Cir
- 94 Bellegrove Blvd
- 12 Brandy Ct S
- 317 Hamilton Ct
- 0 Juniors Crossing Unit 4108565
- 168 Cumberland Rd
- 258 Reservoir Way
- 154 Cumberland Rd
- 179 Bellegrove Cir
- 147 Cumberland Rd
- 172 Bellegrove Cir
- 104 Live Oak Ln
- 718 Tortoise Ridge
- 0 Arrowhead Trail Unit 4081131
- 202 Amethyst Dr
- 212 Shenandoah Rd N
- 210 Shenandoah Rd N
- 214 Shenandoah Rd N
- 208 Shenandoah Rd N
- 111 Dogwood Cir
- 211 Shenandoah Rd N
- 216 Shenandoah Rd N
- 109 Dogwood Way
- 209 Shenadoah Rd
- 109 Dogwood Cir
- 206 Shenadoah Rd
- 213 Shenandoah Rd N
- 209 Shenandoah Rd N
- 113 Dogwood Cir
- 113 Dogwood Way Unit (Lot 179)
- 206 Shenandoah Rd N
- 207 Shenandoah Rd N
- 215 Shenandoah Rd N
- 218 Shenandoah Rd N
- 115 Dogwood Cir
