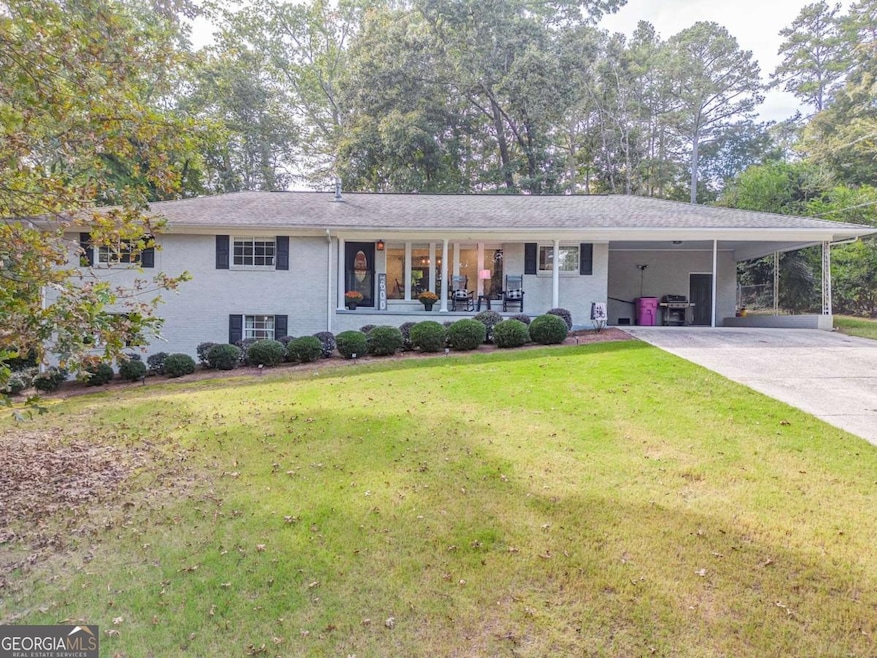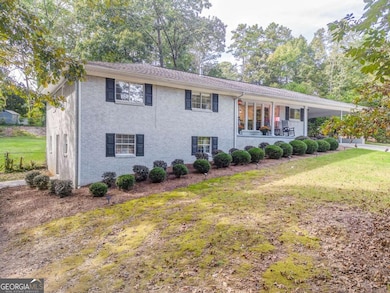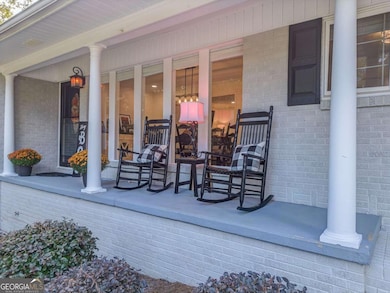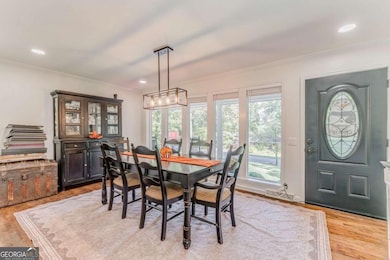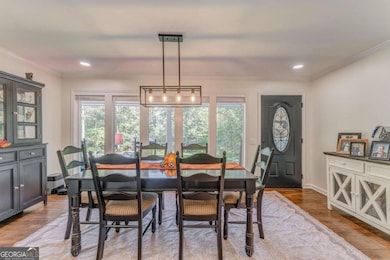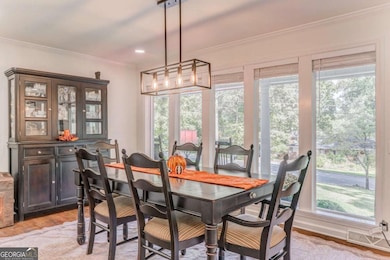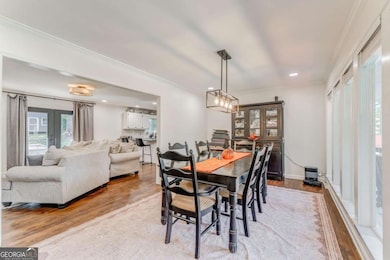212 Sherwood Dr Calhoun, GA 30701
Estimated payment $2,196/month
Highlights
- Seasonal View
- Private Lot
- Partially Wooded Lot
- Calhoun Middle School Rated A-
- Ranch Style House
- Wood Flooring
About This Home
*Charming All-Brick Home in a Desirable Mature Neighborhood** Welcome to your dream home in the heart of Calhoun! This beautifully renovated all-brick ranch home boasts four spacious bedrooms and two modern bathrooms, making it the perfect sanctuary. As you step inside, you'll be greeted by stunning hardwood floors that flow seamlessly throughout the main living areas. The newly renovated bathrooms feature contemporary finishes, adding a touch of luxury to your daily routine. The finished basement adds another living space as well as an additional bedroom. The open layout is perfect for entertaining, with a cozy living space that invites natural light. The large, fenced-in backyard offers plenty of room for outdoor activities and gatherings. Located in a sought-after neighborhood just minutes from downtown Calhoun, you'll enjoy the perfect blend of suburban tranquility and urban convenience. Don't miss your chance to own this exceptional home!
Home Details
Home Type
- Single Family
Est. Annual Taxes
- $2,636
Year Built
- Built in 1962
Lot Details
- 0.55 Acre Lot
- Back Yard Fenced
- Chain Link Fence
- Private Lot
- Partially Wooded Lot
- Grass Covered Lot
Home Design
- Ranch Style House
- Traditional Architecture
- Composition Roof
- Four Sided Brick Exterior Elevation
Interior Spaces
- Ceiling Fan
- Double Pane Windows
- Family Room
- Combination Dining and Living Room
- Home Office
- Seasonal Views
- Laundry Room
Kitchen
- Breakfast Bar
- Oven or Range
- Microwave
- Ice Maker
- Dishwasher
Flooring
- Wood
- Tile
Bedrooms and Bathrooms
- 4 Bedrooms | 3 Main Level Bedrooms
- 2 Full Bathrooms
- Bathtub Includes Tile Surround
- Separate Shower
Finished Basement
- Partial Basement
- Interior and Exterior Basement Entry
- Natural lighting in basement
Home Security
- Home Security System
- Carbon Monoxide Detectors
- Fire and Smoke Detector
Parking
- 2 Parking Spaces
- Carport
- Parking Accessed On Kitchen Level
Outdoor Features
- Patio
- Shed
Schools
- Calhoun City Elementary And Middle School
- Calhoun City High School
Utilities
- Central Heating and Cooling System
- Window Unit Cooling System
Community Details
- No Home Owners Association
- Woodland Hills Subdivision
Listing and Financial Details
- Tax Lot 29
Map
Home Values in the Area
Average Home Value in this Area
Tax History
| Year | Tax Paid | Tax Assessment Tax Assessment Total Assessment is a certain percentage of the fair market value that is determined by local assessors to be the total taxable value of land and additions on the property. | Land | Improvement |
|---|---|---|---|---|
| 2024 | $2,703 | $108,240 | $8,400 | $99,840 |
| 2023 | $1,435 | $51,048 | $8,400 | $42,648 |
| 2022 | $459 | $48,248 | $8,400 | $39,848 |
| 2021 | $1,202 | $40,368 | $8,400 | $31,968 |
| 2020 | $1,228 | $40,928 | $8,400 | $32,528 |
| 2019 | $1,226 | $40,928 | $8,400 | $32,528 |
Property History
| Date | Event | Price | List to Sale | Price per Sq Ft |
|---|---|---|---|---|
| 11/10/2025 11/10/25 | Price Changed | $375,000 | -2.6% | $154 / Sq Ft |
| 11/02/2025 11/02/25 | Price Changed | $385,000 | -2.5% | $158 / Sq Ft |
| 10/07/2025 10/07/25 | For Sale | $395,000 | -- | $162 / Sq Ft |
Purchase History
| Date | Type | Sale Price | Title Company |
|---|---|---|---|
| Warranty Deed | $242,000 | -- | |
| Warranty Deed | $110,000 | -- | |
| Warranty Deed | $156,500 | -- |
Mortgage History
| Date | Status | Loan Amount | Loan Type |
|---|---|---|---|
| Open | $242,000 | New Conventional | |
| Previous Owner | $145,000 | New Conventional |
Source: Georgia MLS
MLS Number: 10620171
APN: C40-057
- 198 Hillcrest Dr
- 156 Fair Oak Ln
- 162 Oakleigh Ct
- 187 Asbury Cir
- 1208 Jewel Ct
- 173 Oakleigh Dr
- 0 Resaca Lafayette Rd Unit 7113987
- 00 Resaca Lafayette Rd
- 133 Asbury Cir
- 1401 Ga-53
- 107 Bobwhite Dr
- 105 Bobwhite Dr
- The Pearson Plan at Creekview
- The Coleman Plan at Creekview
- The Benson II Plan at Creekview
- The Piedmont Plan at Creekview
- The Harrington Plan at Creekview
- The McGinnis Plan at Creekview
- The Caldwell Plan at Creekview
- 104 Bobwhite Dr
- 67 Professional Place
- 81 Professional Place
- 415 Curtis Pkwy SE
- 100 Harvest Grove Ln
- 150 Oakleigh Dr
- 73 Professional Place
- 59 Professional Place
- 83 Professional Place
- 67 Professional Place
- 77 Professional Place
- 75 Professional Place
- 509 Mount Vernon Dr
- 109 Creekside Dr NW Unit 3
- 108 Cornwell Way
- 204 Cornwell Way
- 213 Cornwell Way
- 100 Watlington Dr
- 351 Valley View Cir SE
- 622 Soldiers Pathway
- 156 Cook Rd NW
