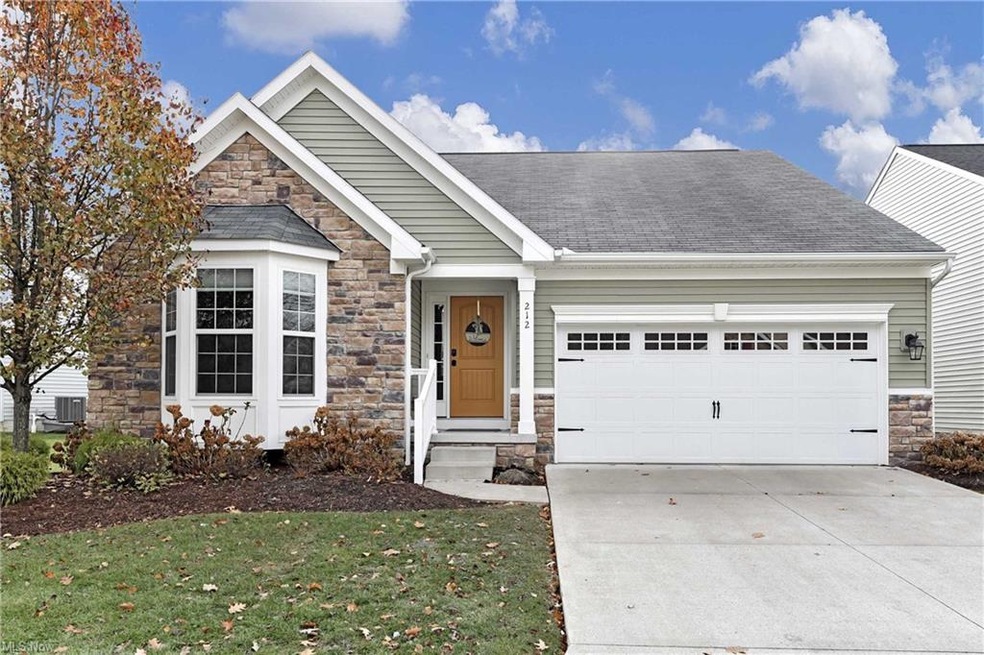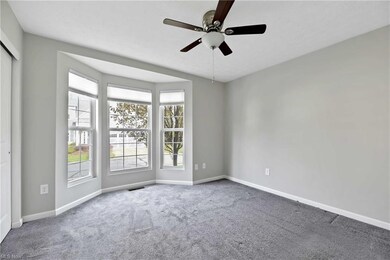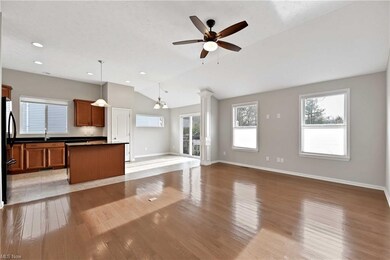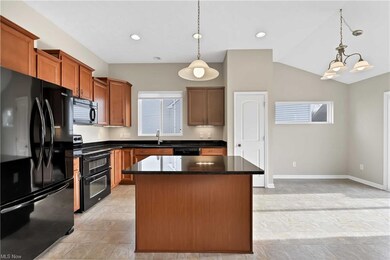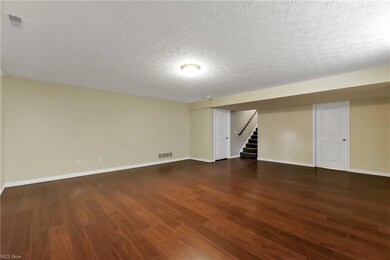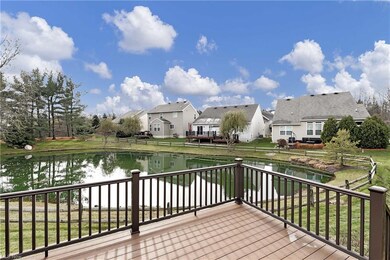
Estimated Value: $359,000 - $370,000
Highlights
- Deck
- 2 Car Attached Garage
- 1-Story Property
- Pond
- Forced Air Heating and Cooling System
About This Home
As of December 2021Prepare to be Moved!...into this fresh & bright Berea ranch & enjoy easy, all-one-floor living on a lovely street. Hardwood floor foyer leads to the office/den/bedroom featuring a gorgeous bay window. Steps away is a full bath and additional bedroom. Open floor plan Great Room with hardwood floors and vaulted ceiling and fan. In the open concept kitchen, flooring plays nicely off the maple cabinets, granite countertops and sleek black appliances. A center island is the perfect spot for a quick bite or entertaining! Plus, there is additional dining space, a pantry and sliding doors for maximum light & easy access to the deck & backyard. The spacious Master Bedroom suite is decorated in soft, soothing tones & features hardwood floors. In-suite bath with shower and large closet complete this Owners Suite. Convenient 1st-floor laundry room saves time & steps! The lower level offers a finished rec room, plumbed for a bath plus a mechanical area & great storage. Trex deck and electric awning create a terrific space to enjoy the pond surrounded by mature trees. Fantastic location close to I-480, airport, shopping, parks & more. Your search is over, this delightful home is waiting just for you!
Last Agent to Sell the Property
Keller Williams Citywide License #390263 Listed on: 12/02/2021

Home Details
Home Type
- Single Family
Est. Annual Taxes
- $6,978
Year Built
- Built in 2013
Lot Details
- 4,208 Sq Ft Lot
Parking
- 2 Car Attached Garage
Home Design
- Brick Exterior Construction
- Asphalt Roof
- Vinyl Construction Material
Interior Spaces
- 1-Story Property
- Partially Finished Basement
- Basement Fills Entire Space Under The House
Kitchen
- Range
- Microwave
- Dishwasher
Bedrooms and Bathrooms
- 3 Main Level Bedrooms
- 2 Full Bathrooms
Outdoor Features
- Pond
- Deck
Utilities
- Forced Air Heating and Cooling System
- Heating System Uses Gas
Community Details
- $160 Annual Maintenance Fee
- Maintenance fee includes Landscaping, Snow Removal
- Trailhead/Rocky Riv Reservatio Community
Listing and Financial Details
- Assessor Parcel Number 361-02-021
Ownership History
Purchase Details
Home Financials for this Owner
Home Financials are based on the most recent Mortgage that was taken out on this home.Purchase Details
Purchase Details
Home Financials for this Owner
Home Financials are based on the most recent Mortgage that was taken out on this home.Purchase Details
Purchase Details
Similar Homes in the area
Home Values in the Area
Average Home Value in this Area
Purchase History
| Date | Buyer | Sale Price | Title Company |
|---|---|---|---|
| Kubicina Francis C | $290,000 | Everest Land Title | |
| Lavalli Shirley A | $232,685 | First American Title Is Co | |
| The Drees Company | $130,000 | First American Title Ins Co | |
| Cphcsub Llc | -- | Precision Title Agency |
Mortgage History
| Date | Status | Borrower | Loan Amount |
|---|---|---|---|
| Open | Kubicina Francis C | $232,000 | |
| Previous Owner | Lavalli Shirley A | $122,000 |
Property History
| Date | Event | Price | Change | Sq Ft Price |
|---|---|---|---|---|
| 12/22/2021 12/22/21 | Sold | $290,000 | +2.5% | $106 / Sq Ft |
| 12/04/2021 12/04/21 | Pending | -- | -- | -- |
| 12/02/2021 12/02/21 | For Sale | $283,000 | -- | $103 / Sq Ft |
Tax History Compared to Growth
Tax History
| Year | Tax Paid | Tax Assessment Tax Assessment Total Assessment is a certain percentage of the fair market value that is determined by local assessors to be the total taxable value of land and additions on the property. | Land | Improvement |
|---|---|---|---|---|
| 2024 | $6,748 | $116,235 | $16,590 | $99,645 |
| 2023 | $7,121 | $103,110 | $22,120 | $80,990 |
| 2022 | $7,076 | $103,110 | $22,120 | $80,990 |
| 2021 | $7,181 | $103,110 | $22,120 | $80,990 |
| 2020 | $6,978 | $88,900 | $19,080 | $69,830 |
| 2019 | $6,796 | $254,000 | $54,500 | $199,500 |
| 2018 | $6,476 | $88,900 | $19,080 | $69,830 |
| 2017 | $6,642 | $81,060 | $10,990 | $70,070 |
| 2016 | $6,594 | $81,060 | $10,990 | $70,070 |
| 2015 | $6,193 | $81,060 | $10,990 | $70,070 |
| 2014 | $5,904 | $78,020 | $10,680 | $67,340 |
Agents Affiliated with this Home
-
Ed Huck

Seller's Agent in 2021
Ed Huck
Keller Williams Citywide
(216) 470-0802
28 in this area
1,384 Total Sales
-
Susan Patton
S
Seller Co-Listing Agent in 2021
Susan Patton
Keller Williams Citywide
3 in this area
109 Total Sales
-
Ashley Martin
A
Buyer's Agent in 2021
Ashley Martin
Carleton Realty, LLC.
(440) 539-3982
3 in this area
58 Total Sales
Map
Source: MLS Now
MLS Number: 4335953
APN: 361-02-021
- 394 Sherry Ln
- 511 Nobottom Rd
- 452 N Rocky River Dr
- 724 Shelley Pkwy
- 344 Butternut Ln
- 6574 Burton Dr
- 376 Runn St
- 306 Runn St
- 135 W Bagley Rd
- 24481 Barrett Rd
- 531 Lindbergh Blvd
- 7587 Lewis Rd
- 166 Marian Ln
- 499 Crescent Dr
- 20385 Brookstone Trail
- 7010 Spafford Rd
- 8651 Lindbergh Blvd
- 100 Kraft St
- 160 Beech St
- 300 West St
- 212 Side Saddle Ln
- 210 Side Saddle Ln
- 214 Side Saddle Ln
- 216 Side Saddle Ln
- 208 Side Saddle Ln
- 206 Side Saddle Ln
- 204 Side Saddle Ln
- 217 Side Saddle Ln
- 215 Side Saddle Ln
- 11 Side Saddle Ln
- 12 Side Saddle Ln
- 218 Side Saddle Ln
- 202 Side Saddle Ln
- 213 Side Saddle Ln
- 221 Side Saddle Ln
- 211 Side Saddle Ln
- 200 Side Saddle Ln
- 223 Side Saddle Ln
- 209 Side Saddle Ln
- 115 Trailhead Ln
