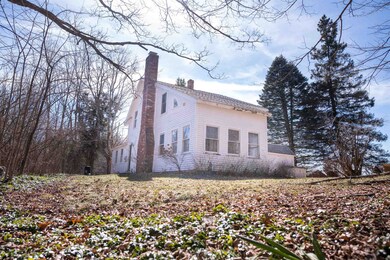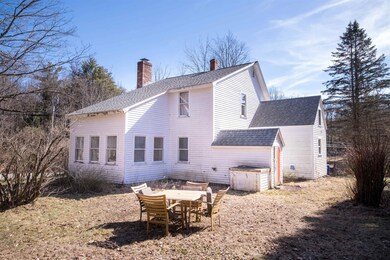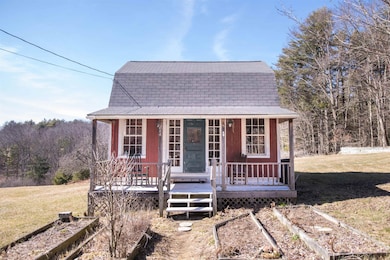
212 Thomas Rd Rindge, NH 03461
Highlights
- Barn
- Softwood Flooring
- Pasture
- Farm
- Farmhouse Style Home
- Garden
About This Home
As of May 2024Nestled amidst the tranquil beauty of 5 acres of open pasture, this charming 3-bedroom farmhouse presents an idyllic country living experience. The property boasts an authentic antique 3-story barn, adding a touch of history and charm to the scenic landscape. An additional heated outbuilding serves as the perfect space for a home office or a quaint store, offering versatility and opportunity. Recent renovations have enhanced the heart of this home, the kitchen, and bath, blending modern amenities with rustic elegance. The kitchen now features exquisite cherry cabinets and soapstone countertops, creating an inviting space for culinary exploration. The sun-lit dining room provides a warm and inviting atmosphere for meals and gatherings, further enriching the home's character. A large 4-season bonus room adds valuable living space, ensuring comfort and enjoyment throughout the year. This farmhouse is a haven for those seeking to embrace country living while enjoying the comforts and conveniences of a thoughtfully updated home. Whether you're tending to the open pastures, exploring the possibilities of the barn and outbuildings, or simply relaxing in the serene surroundings, this property offers a unique blend of pastoral beauty and practical living. Delayed showings until open house on Saturday March 16, 2024 from 10:00am – 1:00pm.
Last Agent to Sell the Property
Keller Williams Realty-Metropolitan License #064893 Listed on: 03/12/2024

Home Details
Home Type
- Single Family
Est. Annual Taxes
- $5,707
Year Built
- Built in 1895
Lot Details
- 5.07 Acre Lot
- Lot Sloped Up
- Garden
- Property is zoned Residential/Agricultural
Parking
- Gravel Driveway
Home Design
- Farmhouse Style Home
- Block Foundation
- Stone Foundation
- Wood Frame Construction
- Shingle Roof
Interior Spaces
- 1.75-Story Property
- Wood Burning Fireplace
- Dining Area
- Unfinished Basement
- Walk-Up Access
Kitchen
- <<OvenToken>>
- Electric Cooktop
- <<microwave>>
- Dishwasher
Flooring
- Softwood
- Tile
Bedrooms and Bathrooms
- 3 Bedrooms
- 2 Full Bathrooms
Laundry
- Laundry on main level
- Dryer
- Washer
Outdoor Features
- Outbuilding
Schools
- Rindge Memorial Elementary School
- Jaffrey-Rindge Middle School
- Conant High School
Farming
- Barn
- Farm
- Pasture
Utilities
- Heating System Uses Steam
- Heating System Uses Oil
- 200+ Amp Service
- Dug Well
- Septic Tank
- Private Sewer
- High Speed Internet
- Phone Available
Listing and Financial Details
- Legal Lot and Block 5 / 2
Ownership History
Purchase Details
Home Financials for this Owner
Home Financials are based on the most recent Mortgage that was taken out on this home.Purchase Details
Home Financials for this Owner
Home Financials are based on the most recent Mortgage that was taken out on this home.Purchase Details
Home Financials for this Owner
Home Financials are based on the most recent Mortgage that was taken out on this home.Purchase Details
Purchase Details
Similar Homes in Rindge, NH
Home Values in the Area
Average Home Value in this Area
Purchase History
| Date | Type | Sale Price | Title Company |
|---|---|---|---|
| Warranty Deed | $430,000 | None Available | |
| Warranty Deed | $430,000 | None Available | |
| Warranty Deed | $325,000 | None Available | |
| Warranty Deed | $325,000 | None Available | |
| Warranty Deed | $245,000 | -- | |
| Warranty Deed | $245,000 | -- | |
| Quit Claim Deed | -- | -- | |
| Deed | -- | -- | |
| Quit Claim Deed | -- | -- |
Mortgage History
| Date | Status | Loan Amount | Loan Type |
|---|---|---|---|
| Open | $322,500 | Purchase Money Mortgage | |
| Closed | $322,500 | Purchase Money Mortgage | |
| Previous Owner | $256,000 | Purchase Money Mortgage | |
| Previous Owner | $195,000 | Purchase Money Mortgage |
Property History
| Date | Event | Price | Change | Sq Ft Price |
|---|---|---|---|---|
| 05/23/2024 05/23/24 | Sold | $430,000 | -4.4% | $272 / Sq Ft |
| 04/11/2024 04/11/24 | Pending | -- | -- | -- |
| 04/01/2024 04/01/24 | For Sale | $450,000 | 0.0% | $285 / Sq Ft |
| 03/24/2024 03/24/24 | Pending | -- | -- | -- |
| 03/12/2024 03/12/24 | For Sale | $450,000 | +38.5% | $285 / Sq Ft |
| 11/05/2021 11/05/21 | Sold | $325,000 | +18.2% | $199 / Sq Ft |
| 09/02/2021 09/02/21 | Pending | -- | -- | -- |
| 08/23/2021 08/23/21 | For Sale | $275,000 | +12.2% | $169 / Sq Ft |
| 05/13/2019 05/13/19 | Sold | $245,000 | -2.8% | $150 / Sq Ft |
| 03/22/2019 03/22/19 | Pending | -- | -- | -- |
| 01/09/2019 01/09/19 | Price Changed | $252,000 | -0.7% | $155 / Sq Ft |
| 11/12/2018 11/12/18 | Price Changed | $253,900 | -0.4% | $156 / Sq Ft |
| 11/03/2018 11/03/18 | For Sale | $254,900 | 0.0% | $156 / Sq Ft |
| 10/18/2018 10/18/18 | Pending | -- | -- | -- |
| 10/07/2018 10/07/18 | For Sale | $254,900 | -- | $156 / Sq Ft |
Tax History Compared to Growth
Tax History
| Year | Tax Paid | Tax Assessment Tax Assessment Total Assessment is a certain percentage of the fair market value that is determined by local assessors to be the total taxable value of land and additions on the property. | Land | Improvement |
|---|---|---|---|---|
| 2024 | $5,771 | $228,000 | $50,700 | $177,300 |
| 2023 | $5,707 | $227,900 | $50,700 | $177,200 |
| 2022 | $5,249 | $227,900 | $50,700 | $177,200 |
| 2021 | $5,162 | $227,900 | $50,700 | $177,200 |
| 2020 | $5,116 | $227,900 | $50,700 | $177,200 |
| 2019 | $3,595 | $129,500 | $42,200 | $87,300 |
| 2018 | $3,561 | $129,500 | $42,200 | $87,300 |
| 2017 | $3,521 | $129,500 | $42,200 | $87,300 |
| 2016 | $3,614 | $129,500 | $42,200 | $87,300 |
| 2015 | $3,612 | $129,500 | $42,200 | $87,300 |
| 2014 | $4,321 | $166,000 | $68,200 | $97,800 |
| 2013 | $4,262 | $167,400 | $68,200 | $99,200 |
Agents Affiliated with this Home
-
Matthew Despres

Seller's Agent in 2024
Matthew Despres
Keller Williams Realty-Metropolitan
(603) 801-3232
120 Total Sales
-
Larry Kittle

Buyer's Agent in 2024
Larry Kittle
Keller Williams Gateway Realty
(603) 305-3873
115 Total Sales
-
Christine Lavery
C
Seller's Agent in 2021
Christine Lavery
North New England Real Estate Group
(603) 547-5944
76 Total Sales
-
Kristy Elliott
K
Buyer's Agent in 2021
Kristy Elliott
North New England Real Estate Group
(603) 831-6635
20 Total Sales
-
Diane Dimacale

Seller's Agent in 2019
Diane Dimacale
LAER Realty Partners
(978) 790-6605
52 Total Sales
-
K
Buyer's Agent in 2019
Kevin Hampsey
Hampsey & Grenier Associates
Map
Source: PrimeMLS
MLS Number: 4987693
APN: RIND-000006-000002-000005
- 0 Thomas Rd Unit 10 5014817
- 35 Willow Ln
- 31 Willow Ln
- 33 Willow Ln
- 6 Mcgregor Ln
- 29 Rand Rd
- 22 Daria Dr
- 240 Middle Winchendon Rd
- 1 Saybrook Dr
- 151 Homestead Ln
- 20 W Main St
- 13 Pearly Pond Way
- 15 Country Meadows Dr
- 14 Sunset Dr
- 268 Main St
- 598 Fullam Hill Rd
- 10 Cat Tail Cir
- 15 Surry Park
- 336 Main St
- 69 Mark St






