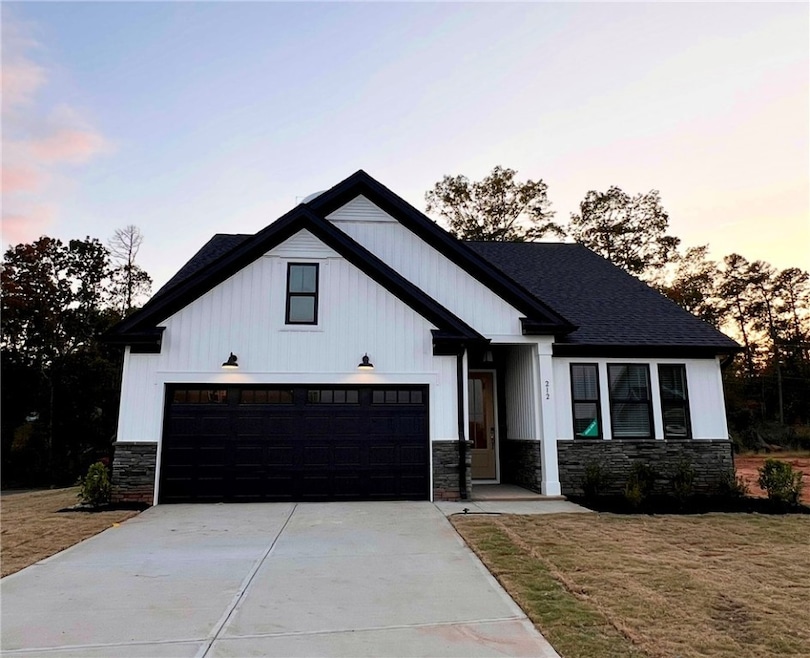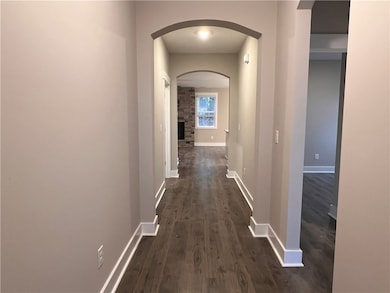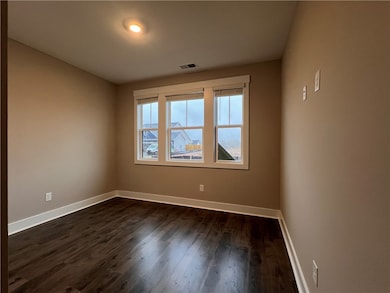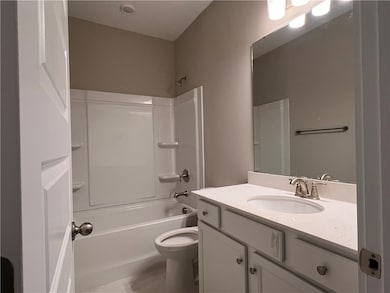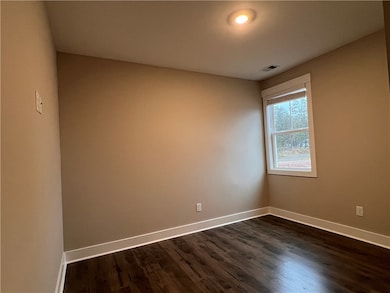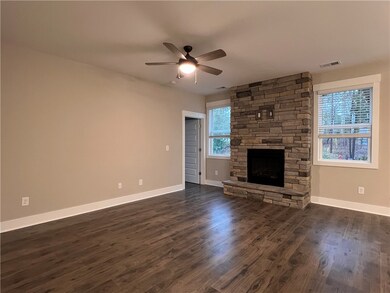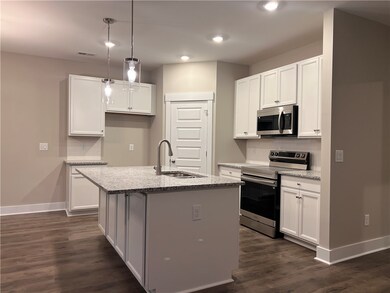212 Tiger Lily Dr Anderson, SC 29621
Estimated payment $2,210/month
Highlights
- New Construction
- Farmhouse Style Home
- 2 Car Attached Garage
- Midway Elementary School Rated A
- Fireplace
- Soaking Tub
About This Home
Discover comfort and convenience in this brand new 3 bed, 2 bath home, thoughtfully designed with easy living in mind. Whether this is your first home or you're looking to simplify, this single level layout offers everything you need, without the stairs or wasted space. The open-concept living area is anchored by a beautiful stacked stone fireplace, perfect for relaxing or entertaining. The large primary suite is your private retreat, complete with a huge walk-in closet and a spa-like bath featuring a separate soaking tub and walk in shower. Two additional bedrooms provide flexible space for guests, a home office, or hobbies. With low-maintenance laminate hardwood flooring and tile throughout the home and energy efficient tankless hot water heater, THE ANDREWS plan offers everyday practicality with modern efficiency.
Set on a corner lot with a covered patio, this home blends indoor comfort with outdoor enjoyment. Quality construction, thoughtful finishes, and energy smart systems make this the perfect place to start your next chapter!
Open House Schedule
-
Tuesday, November 18, 202511:00 am to 5:00 pm11/18/2025 11:00:00 AM +00:0011/18/2025 5:00:00 PM +00:00Please stop by the model home at 103 Tiger Lily Drive in the Meadows at Midway to check in.Add to Calendar
-
Wednesday, November 19, 202511:00 am to 5:00 pm11/19/2025 11:00:00 AM +00:0011/19/2025 5:00:00 PM +00:00Please stop by the model home at 103 Tiger Lily Drive in the Meadows at Midway to check in.Add to Calendar
Home Details
Home Type
- Single Family
Year Built
- Built in 2025 | New Construction
HOA Fees
- $46 Monthly HOA Fees
Parking
- 2 Car Attached Garage
Home Design
- Farmhouse Style Home
- Slab Foundation
- Vinyl Siding
Interior Spaces
- 1,470 Sq Ft Home
- 1-Story Property
- Fireplace
Bedrooms and Bathrooms
- 3 Bedrooms
- Bathroom on Main Level
- 2 Full Bathrooms
- Soaking Tub
Location
- City Lot
Schools
- Midway Elementary School
- Glenview Middle School
- Tl Hanna High School
Utilities
- Cooling Available
- Central Heating
- Heating System Uses Gas
Community Details
- Association fees include pool(s)
- Built by Hunter Quinn Homes
- The Meadows At Midway Subdivision
Listing and Financial Details
- Tax Lot 56
- Assessor Parcel Number 1473001056
Map
Home Values in the Area
Average Home Value in this Area
Property History
| Date | Event | Price | List to Sale | Price per Sq Ft |
|---|---|---|---|---|
| 10/29/2025 10/29/25 | Price Changed | $345,000 | -1.1% | $235 / Sq Ft |
| 10/28/2025 10/28/25 | For Sale | $348,820 | -- | $237 / Sq Ft |
Source: Western Upstate Multiple Listing Service
MLS Number: 20293865
- 197 Tiger Lily Dr
- 210 Tiger Lily Dr
- 130 Tiger Lily Dr
- 128 Tiger Lily Dr
- 126 Tiger Lily Dr
- 122 Tiger Lily Dr
- Grayrock Plan at The Meadows at Midway
- Greenbrier Plan at The Meadows at Midway
- Riverain Plan at The Meadows at Midway
- Whitmore Plan at The Meadows at Midway
- MacGregor II Plan at The Meadows at Midway
- Reedy Plan at The Meadows at Midway
- Satterfield Plan at The Meadows at Midway
- Callaham Plan at The Meadows at Midway
- Harris Plan at The Meadows at Midway
- Sullivan Plan at The Meadows at Midway
- Denver Plan at The Meadows at Midway
- MacGregor I Plan at The Meadows at Midway
- Andrews Plan at The Meadows at Midway
- 1020 Saint Charles Way
- 215 Scenic Rd
- 413 Camarillo Ln
- 311 Simpson Rd
- 102 Riggins Ln
- 100 Shadow Creek Ln
- 2420 Marchbanks Ave
- 2418 Marchbanks Ave
- 50 Braeburn Dr
- 102 Mcleod Dr
- 438 Old Colony Rd
- 803 Kings Rd
- 35 Chalet Ct
- 11 Chalet Ct
- 201 Miracle Mile Dr
- 507 Eskew Cir
- 106 Concord Ave
- 320 E Beltline Rd
- 200 Country Club Ln
- 6 Alderwood Ct
