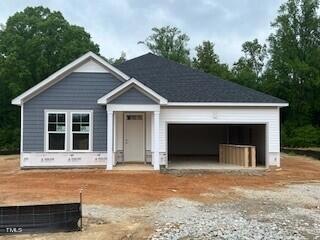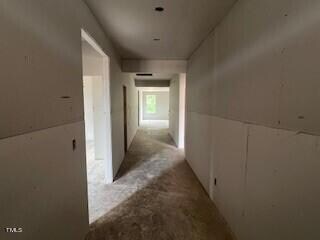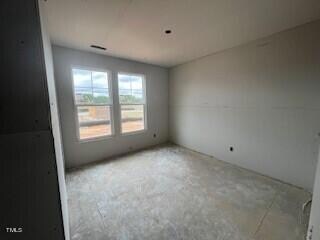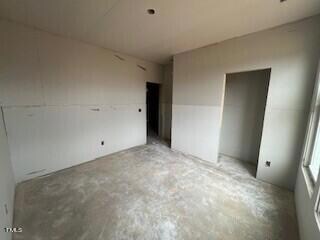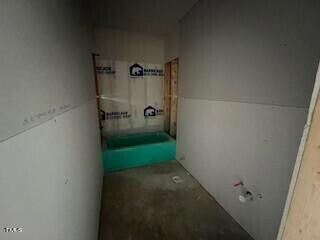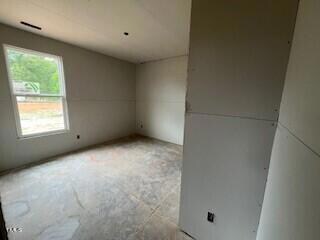
212 Van Winkle St Unit Daphne/C Lillington, NC 27546
Highlights
- New Construction
- Traditional Architecture
- Quartz Countertops
- Open Floorplan
- High Ceiling
- Neighborhood Views
About This Home
As of July 2024This NEW home provides a perfect blend of elegance and functionality. Upon entering, a warm foyer welcomes you into the heart of the home. The great room, illuminated by natural light pouring in through its large windows, creates a bright and inviting atmosphere, with the adjacent dining area seamlessly connected to the kitchen. The Daphne's kitchen is a haven for culinary enthusiasts, featuring a central island, plenty of counter space, and an expansive pantry. This well-designed space allows you to effortlessly prepare meals for your loved ones while remaining part of the conversation. For those in need of a dedicated workspace, the private study at the front of the home provides a quiet environment for work or study. This versatile room can also transform into a fourth bedroom or a formal dining area, adapting to your specific requirements. Outside, the Daphne offers a covered porch, perfect for enjoying your morning coffee. Wellers Knoll by Davidson Homes! Call today!
Last Agent to Sell the Property
Anna Ballan
Davidson Homes Realty, LLC License #278101 Listed on: 03/14/2024
Last Buyer's Agent
Non Member
Non Member Office
Home Details
Home Type
- Single Family
Year Built
- Built in 2024 | New Construction
Lot Details
- 0.66 Acre Lot
- Landscaped
HOA Fees
- $114 Monthly HOA Fees
Parking
- 2 Car Attached Garage
- Front Facing Garage
- Garage Door Opener
- Private Driveway
Home Design
- Traditional Architecture
- Brick or Stone Mason
- Slab Foundation
- Frame Construction
- Architectural Shingle Roof
- Shake Siding
- Vinyl Siding
- Stone
Interior Spaces
- 1,917 Sq Ft Home
- 1-Story Property
- Open Floorplan
- Tray Ceiling
- Smooth Ceilings
- High Ceiling
- Ceiling Fan
- Insulated Windows
- Entrance Foyer
- Family Room
- Breakfast Room
- Home Office
- Neighborhood Views
- Pull Down Stairs to Attic
Kitchen
- Convection Oven
- Gas Cooktop
- Range Hood
- Microwave
- Dishwasher
- Stainless Steel Appliances
- Kitchen Island
- Quartz Countertops
Flooring
- Tile
- Luxury Vinyl Tile
Bedrooms and Bathrooms
- 3 Bedrooms
- Walk-In Closet
- 2 Full Bathrooms
- Double Vanity
- Private Water Closet
- Bathtub with Shower
- Walk-in Shower
Laundry
- Laundry Room
- Laundry on main level
- Sink Near Laundry
Home Security
- Carbon Monoxide Detectors
- Fire and Smoke Detector
Accessible Home Design
- Accessible Washer and Dryer
Outdoor Features
- Rain Gutters
- Porch
Schools
- Boone Trail Elementary School
- West Harnett Middle School
- West Harnett High School
Utilities
- Central Air
- Heat Pump System
- Electric Water Heater
- Septic Tank
- High Speed Internet
- Cable TV Available
Community Details
- Association fees include cable TV, internet, trash
- Charleston Management Association, Phone Number (919) 847-3003
- Built by Davidson Homes LLC
- Wellers Knoll Subdivision, Daphne C Floorplan
Listing and Financial Details
- Assessor Parcel Number Wellers Knoll Homesite 30
Similar Homes in Lillington, NC
Home Values in the Area
Average Home Value in this Area
Property History
| Date | Event | Price | Change | Sq Ft Price |
|---|---|---|---|---|
| 07/10/2024 07/10/24 | Sold | $339,750 | +0.2% | $177 / Sq Ft |
| 04/28/2024 04/28/24 | Pending | -- | -- | -- |
| 03/14/2024 03/14/24 | For Sale | $339,000 | -- | $177 / Sq Ft |
Tax History Compared to Growth
Agents Affiliated with this Home
-
A
Seller's Agent in 2024
Anna Ballan
Davidson Homes Realty, LLC
(561) 706-2598
57 in this area
59 Total Sales
-
Marisa Leigh-Laba
M
Seller Co-Listing Agent in 2024
Marisa Leigh-Laba
Davidson Homes Realty, LLC
(919) 475-4299
47 in this area
431 Total Sales
-
N
Buyer's Agent in 2024
Non Member
Non Member Office
Map
Source: Doorify MLS
MLS Number: 10017017
