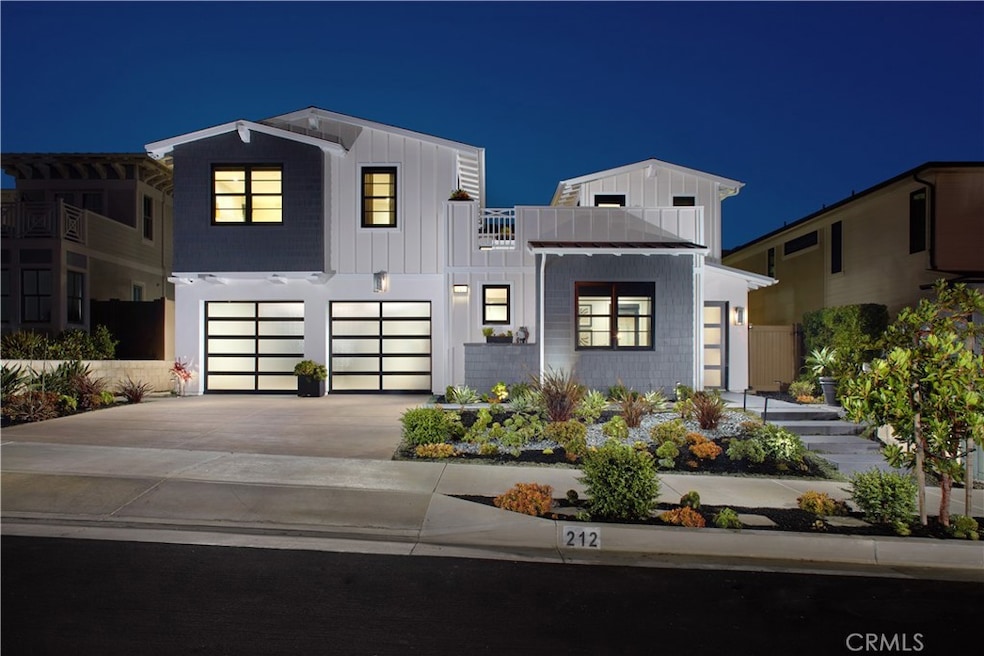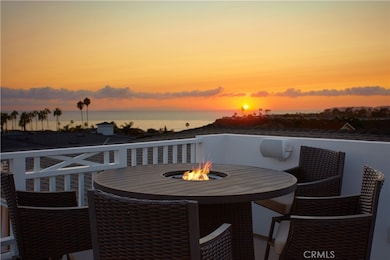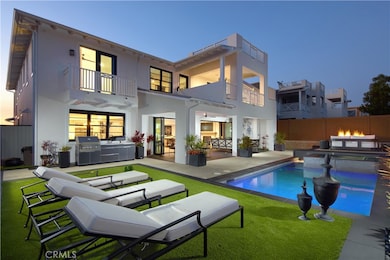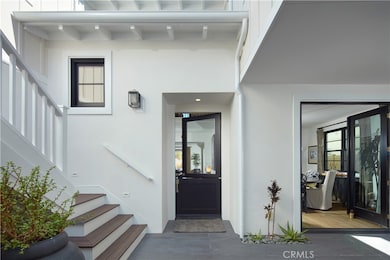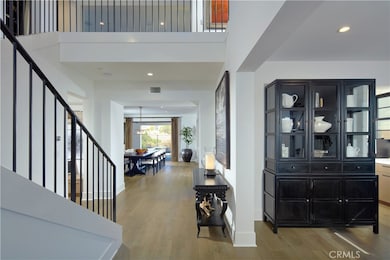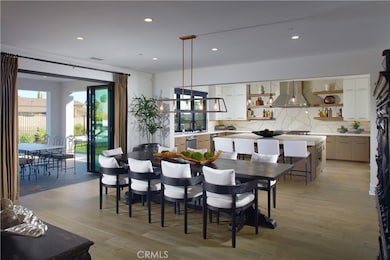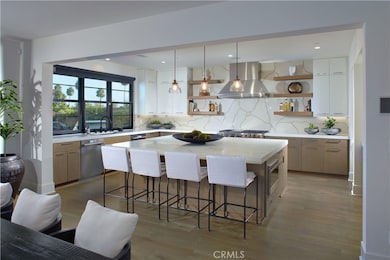212 Via Socorro San Clemente, CA 92672
Estimated payment $32,768/month
Highlights
- Ocean View
- Guest House
- Rooftop Deck
- Marblehead Elementary School Rated A-
- Private Pool
- Primary Bedroom Suite
About This Home
Perfectly positioned to capture sweeping ocean views, this coastal retreat blends timeless design with a flexible layout built for everyday living and entertaining. The versatile floor plan includes four ensuite bedrooms, along with a private guest house complete with its own entrance and full bath — ideal for hosting visitors, accommodating extended family, or creating a dedicated home office. Once inside, you’ll find approximately 1,000 square feet of outdoor living space, including covered ocean-view verandas, a rooftop deck, and a California Room, providing a variety of spaces to unwind while enjoying the stunning Pacific backdrop. At the heart of the home, the chef’s kitchen is designed for both beauty and function, featuring white oak cabinetry, Cambria quartz countertops, Wolf and Sub-Zero appliances, dual dishwashers, an oversized island, and a separate prep kitchen for additional storage and convenience. Expansive folding doors connect the main living area to the California Room, where a fireplace, built-in speakers, and AV hookups set the stage for seamless gatherings and coastal living. The primary suite serves as a private sanctuary, complete with a spa-inspired bath featuring a dual walk-in shower, soaking tub, two water closets, and a private deck framed by ocean vistas. Throughout the home, curated details include hardwood flooring, custom cabinetry, electronic window coverings, and a Control4 home automation system. The resort-style grounds are finished with a pool, spa, multiple fire pits, and beautifully landscaped front, side, and rear yards. Solar power operates at net zero, offering energy efficiency without compromising luxury. Located just minutes from San Clemente’s beaches, shops, restaurants, Dana Point Harbor, and world-class resorts, this exceptional property blends coastal elegance and convenience with the added benefit of low HOA dues and no Mello Roos.
Listing Agent
Coldwell Banker Realty Brokerage Phone: 949-275-1989 License #01080923 Listed on: 09/22/2025

Home Details
Home Type
- Single Family
Est. Annual Taxes
- $23,915
Year Built
- Built in 2018
Lot Details
- 0.3 Acre Lot
- Landscaped
- Private Yard
- Lawn
- Back and Front Yard
HOA Fees
- $225 Monthly HOA Fees
Parking
- 3 Car Direct Access Garage
- Parking Available
- Front Facing Garage
- Two Garage Doors
- Driveway
Property Views
- Ocean
- Catalina
- City Lights
- Hills
- Neighborhood
Home Design
- Entry on the 1st floor
- Turnkey
- Planned Development
Interior Spaces
- 4,621 Sq Ft Home
- 2-Story Property
- Open Floorplan
- Wired For Sound
- Built-In Features
- Dry Bar
- High Ceiling
- Recessed Lighting
- Sliding Doors
- Formal Entry
- Great Room with Fireplace
- Family Room Off Kitchen
- Dining Room
- Bonus Room
- Storage
- Smart Home
Kitchen
- Open to Family Room
- Breakfast Bar
- Walk-In Pantry
- Butlers Pantry
- Convection Oven
- Gas Oven
- Gas Cooktop
- Range Hood
- Freezer
- Dishwasher
- Wolf Appliances
- Kitchen Island
- Quartz Countertops
- Pots and Pans Drawers
- Self-Closing Drawers and Cabinet Doors
- Utility Sink
- Disposal
Flooring
- Wood
- Carpet
Bedrooms and Bathrooms
- 5 Bedrooms | 1 Main Level Bedroom
- Primary Bedroom Suite
- Walk-In Closet
- Maid or Guest Quarters
- In-Law or Guest Suite
- Quartz Bathroom Countertops
- Dual Vanity Sinks in Primary Bathroom
- Private Water Closet
- Soaking Tub
- Bathtub with Shower
- Multiple Shower Heads
- Separate Shower
- Closet In Bathroom
Laundry
- Laundry Room
- Laundry on upper level
Pool
- Private Pool
- Spa
Outdoor Features
- Balcony
- Rooftop Deck
- Covered Patio or Porch
- Outdoor Fireplace
- Fire Pit
- Exterior Lighting
- Outdoor Grill
- Rain Gutters
Schools
- Marblehead Elementary School
- Shorecliff Middle School
- San Clemente High School
Utilities
- Cooling System Powered By Gas
- Two cooling system units
- Whole House Fan
- Forced Air Heating and Cooling System
Additional Features
- Solar owned by seller
- Guest House
- Suburban Location
Listing and Financial Details
- Tax Lot 7
- Tax Tract Number 16480
- Assessor Parcel Number 69142507
- $22 per year additional tax assessments
Community Details
Overview
- Socorro Shores Association, Phone Number (949) 429-7717
- Compass Property Managment HOA
- Shorecliffs Subdivision
Recreation
- Hiking Trails
- Bike Trail
Security
- Resident Manager or Management On Site
Map
Home Values in the Area
Average Home Value in this Area
Tax History
| Year | Tax Paid | Tax Assessment Tax Assessment Total Assessment is a certain percentage of the fair market value that is determined by local assessors to be the total taxable value of land and additions on the property. | Land | Improvement |
|---|---|---|---|---|
| 2025 | $23,915 | $2,416,608 | $1,037,264 | $1,379,344 |
| 2024 | $23,915 | $2,369,224 | $1,016,925 | $1,352,299 |
| 2023 | $23,407 | $2,322,769 | $996,985 | $1,325,784 |
| 2022 | $22,981 | $2,272,241 | $977,436 | $1,294,805 |
| 2021 | $22,258 | $2,200,000 | $958,270 | $1,241,730 |
| 2020 | $21,943 | $2,168,168 | $990,460 | $1,177,708 |
| 2019 | $16,951 | $1,674,672 | $971,040 | $703,632 |
| 2018 | $9,644 | $952,000 | $952,000 | $0 |
| 2017 | $9,531 | $933,334 | $933,334 | $0 |
| 2016 | $5,841 | $566,927 | $566,927 | $0 |
| 2015 | $5,752 | $558,412 | $558,412 | $0 |
| 2014 | $5,557 | $547,474 | $547,474 | $0 |
Property History
| Date | Event | Price | List to Sale | Price per Sq Ft | Prior Sale |
|---|---|---|---|---|---|
| 09/22/2025 09/22/25 | For Sale | $5,785,000 | +163.0% | $1,252 / Sq Ft | |
| 10/21/2020 10/21/20 | Sold | $2,200,000 | -6.4% | $484 / Sq Ft | View Prior Sale |
| 07/06/2020 07/06/20 | For Sale | $2,350,000 | -- | $517 / Sq Ft |
Purchase History
| Date | Type | Sale Price | Title Company |
|---|---|---|---|
| Quit Claim Deed | -- | Shepard Kristan | |
| Grant Deed | $2,200,000 | Chicago Title | |
| Quit Claim Deed | -- | Chicago Title Company | |
| Trustee Deed | $750,000 | Servicelink | |
| Grant Deed | $2,800,000 | Fntg | |
| Grant Deed | $5,450,000 | First American Title Company |
Mortgage History
| Date | Status | Loan Amount | Loan Type |
|---|---|---|---|
| Previous Owner | $1,760,000 | New Conventional | |
| Previous Owner | $1,495,000 | New Conventional | |
| Previous Owner | $4,000,000 | Commercial | |
| Previous Owner | $4,905,000 | Commercial |
Source: California Regional Multiple Listing Service (CRMLS)
MLS Number: NP25197974
APN: 691-425-07
- 235 Via Ballena
- 101 Via Artemesia
- 408 Camino San Clemente
- 259 Via Ballena
- 263 Via Ballena
- 508 Ebb Tide Dr
- 503 Ebb Tide Dr
- 114 Shell Dr
- 106 Pacific Dr
- 116 Via Bilbao
- 2820 Camino Capistrano Unit D
- 2913 Calle Frontera
- 103 Monte Vista
- 229 Monte Vista Unit 12
- 2903 Camino Capistrano
- 2802 Camino Capistrano Unit C
- 522 Calle Cuadra
- 2924 Camino Capistrano Unit 7A
- 35767 Beach Rd
- 1880 N El Camino Real Unit 74 & 75
- 239 Via Socorro
- 202 Via Galicia
- 216 Via Murcia
- 2459 Corte Merlango
- 406 Calle Vista Torito
- 2309 Calle Balandra
- 2920 Camino Capistrano Unit 9D
- 2175 Calle Ola Verde Unit 190
- 115 Boca de la Playa Unit B
- 1541 Buena Vista Unit 1
- 119 Boca de la Playa Unit A
- 2134 Camino Laurel
- 1525 Calle Sacramento Unit B
- 515 Avenida Vaquero
- 35605 Beach Rd
- 160 Avenida Florencia Unit B
- 160 Avenida Florencia Unit C
- 223 Avenida de la Grulla Unit B
- 27352 Vista Azul
- 3341 Calle la Veta
