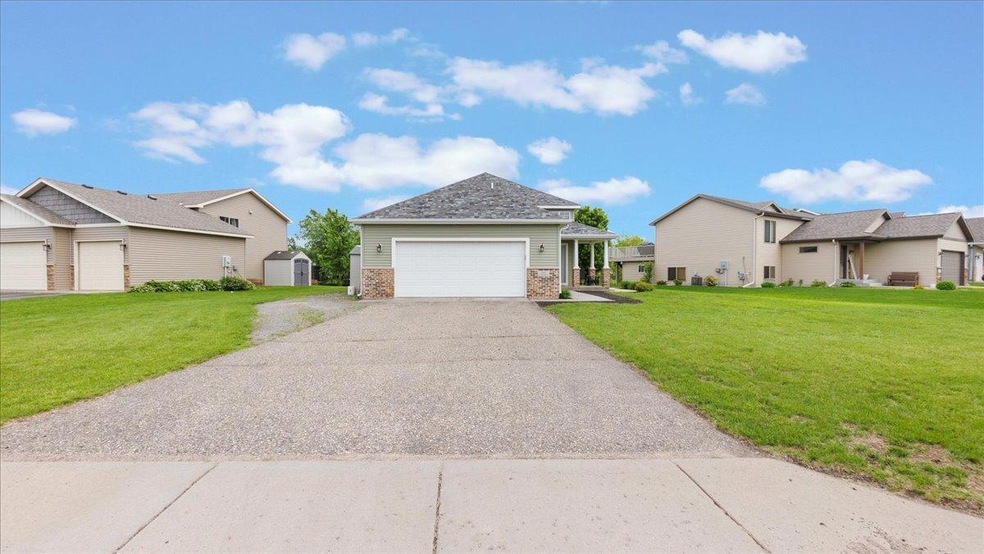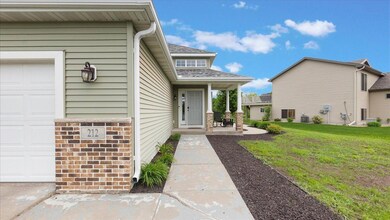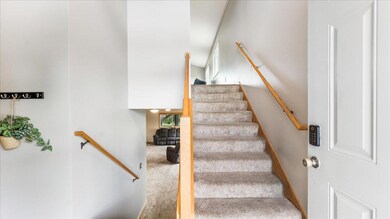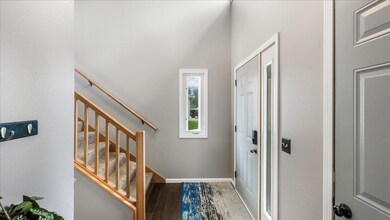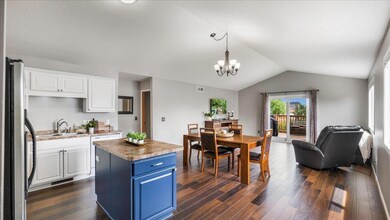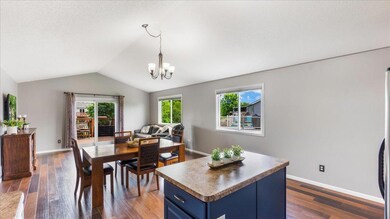
212 Victory Loop Sartell, MN 56377
Highlights
- No HOA
- Stainless Steel Appliances
- Living Room
- Pine Meadow Elementary School Rated A
- 2 Car Attached Garage
- Forced Air Heating and Cooling System
About This Home
As of August 2024Welcome to this 5 bedroom home in Sartell! This beautiful open concept home has so many upgrades, including newer floors, HVAC, roof, and applicances. With 3 bedrooms on one level and 2 XL bedrooms in the lower level there is plenty of space for everyone! The large lower level living room with look out windows is a great hangout space for family or friends. Come check out this beautiful home!
Home Details
Home Type
- Single Family
Est. Annual Taxes
- $3,970
Year Built
- Built in 2007
Lot Details
- 9,627 Sq Ft Lot
- Lot Dimensions are 166 x 20 x172 x94
Parking
- 2 Car Attached Garage
Home Design
- Bi-Level Home
Interior Spaces
- Family Room
- Living Room
- Dining Room
- Finished Basement
Kitchen
- Range
- Microwave
- Dishwasher
- Stainless Steel Appliances
Bedrooms and Bathrooms
- 5 Bedrooms
- 2 Full Bathrooms
Laundry
- Dryer
- Washer
Utilities
- Forced Air Heating and Cooling System
Community Details
- No Home Owners Association
- Madison Crossing 2 Subdivision
Listing and Financial Details
- Assessor Parcel Number 92567170736
Ownership History
Purchase Details
Home Financials for this Owner
Home Financials are based on the most recent Mortgage that was taken out on this home.Purchase Details
Purchase Details
Purchase Details
Similar Homes in Sartell, MN
Home Values in the Area
Average Home Value in this Area
Purchase History
| Date | Type | Sale Price | Title Company |
|---|---|---|---|
| Deed | $342,900 | -- | |
| Warranty Deed | $174,900 | -- | |
| Warranty Deed | $881,050 | -- | |
| Warranty Deed | $479,000 | -- |
Mortgage History
| Date | Status | Loan Amount | Loan Type |
|---|---|---|---|
| Open | $322,900 | New Conventional | |
| Closed | -- | Land Contract Argmt. Of Sale |
Property History
| Date | Event | Price | Change | Sq Ft Price |
|---|---|---|---|---|
| 08/23/2024 08/23/24 | Sold | $342,900 | 0.0% | $146 / Sq Ft |
| 07/12/2024 07/12/24 | Pending | -- | -- | -- |
| 06/10/2024 06/10/24 | For Sale | $342,900 | +81.4% | $146 / Sq Ft |
| 09/25/2013 09/25/13 | Sold | $189,000 | -0.5% | $80 / Sq Ft |
| 09/05/2013 09/05/13 | Pending | -- | -- | -- |
| 08/09/2013 08/09/13 | For Sale | $189,900 | -- | $80 / Sq Ft |
Tax History Compared to Growth
Tax History
| Year | Tax Paid | Tax Assessment Tax Assessment Total Assessment is a certain percentage of the fair market value that is determined by local assessors to be the total taxable value of land and additions on the property. | Land | Improvement |
|---|---|---|---|---|
| 2024 | $4,046 | $312,600 | $49,500 | $263,100 |
| 2023 | $3,970 | $301,800 | $49,500 | $252,300 |
| 2022 | $3,402 | $237,200 | $45,000 | $192,200 |
| 2021 | $3,160 | $237,200 | $45,000 | $192,200 |
| 2020 | $1,495 | $219,600 | $45,000 | $174,600 |
| 2019 | $2,862 | $205,700 | $45,000 | $160,700 |
| 2018 | $2,842 | $196,800 | $45,000 | $151,800 |
| 2017 | $2,738 | $182,200 | $45,000 | $137,200 |
| 2016 | $2,380 | $0 | $0 | $0 |
| 2015 | $2,372 | $0 | $0 | $0 |
| 2014 | -- | $0 | $0 | $0 |
Agents Affiliated with this Home
-
Melissa Greene

Seller's Agent in 2024
Melissa Greene
Central MN Realty LLC
(320) 761-5083
8 in this area
131 Total Sales
-
Sarah Neu

Seller Co-Listing Agent in 2024
Sarah Neu
Central MN Realty LLC
(320) 492-7743
3 in this area
111 Total Sales
-
Christa Thompson
C
Buyer's Agent in 2024
Christa Thompson
Lakes Sotheby's International Realty
(612) 423-7171
1 in this area
40 Total Sales
-
R
Seller's Agent in 2013
Randy Meierhofer
Edina Realty, Inc.
-
M
Buyer's Agent in 2013
Melissa Welsh
Central MN Realty LLC
Map
Source: NorthstarMLS
MLS Number: 6546266
APN: 92.56717.0736
- 401 Victory Ave
- 511 2nd St S
- 1721 Boulder Dr
- 250 14th Ave N
- 816 3rd St S
- 104 9th Ave N
- 1408 4th St N
- 1089 20th Ave S
- 1410 Lavender Ave S
- 29 Pine Tree Ct
- 624 W Sartell St
- 609 Corrine Creek
- 1301 20th Ave S
- 1309 20th Ave S
- XXXX 20th Ave S
- TBD 20th Ave S
- 1524 Nuthatch Ave
- 316 6th Ave S
- 1740 Trentwood Dr
- 11 6th Ave S
