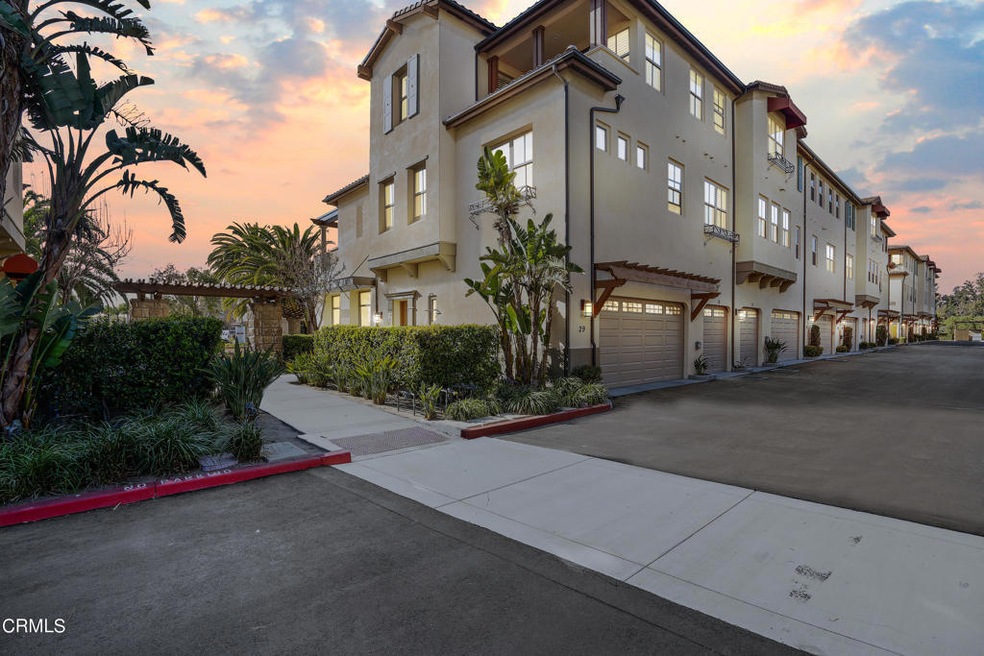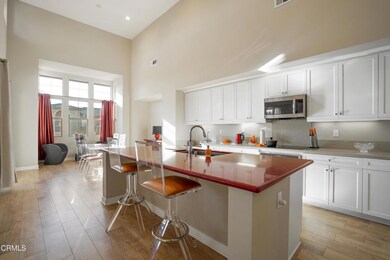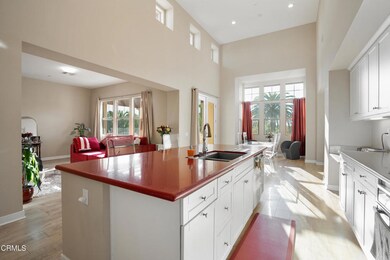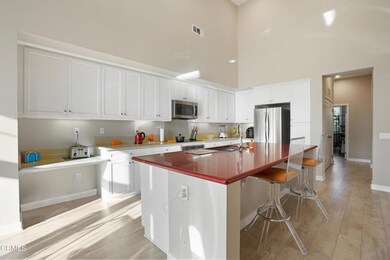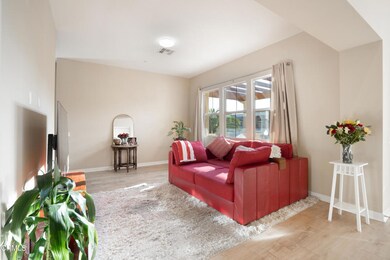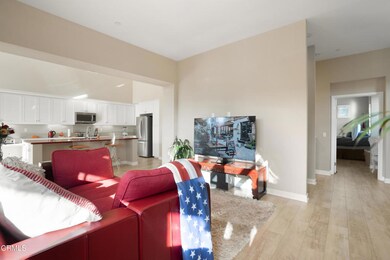
212 Village Commons Blvd Unit 29 Camarillo, CA 93012
Estimated Value: $837,000 - $932,000
Highlights
- Two Primary Bedrooms
- High Ceiling
- Neighborhood Views
- Adolfo Camarillo High School Rated A-
- Terrace
- 4-minute walk to Pleasant Valley Fields
About This Home
As of May 2022Fabulous village commons townhouse, spacious 3 Bd -3.5 Baths Condo W/steps to parks, shops & everything Village Commons has to offer. 2332 Sq feet, Granite countertops, hardwood floors, attached 2 garages and 2 terraces.Dual master en-suites, 20 foot vaulted ceilings, W/plenty of natural light. Complete SOLAR System saving on electrical bills.Added features: Comes with brand-new washer dryer refrigerator freezer/ice machine, safety deposit box, fitted towel warmers and dimmer lighting throughout!
Last Agent to Sell the Property
eXp Realty of California Inc License #01891119 Listed on: 03/15/2022

Property Details
Home Type
- Condominium
Est. Annual Taxes
- $9,848
Year Built
- Built in 2015
Lot Details
- 1 Common Wall
- No Sprinklers
HOA Fees
- $333 Monthly HOA Fees
Parking
- 2 Car Attached Garage
Interior Spaces
- 2,332 Sq Ft Home
- High Ceiling
- Family Room
- Laminate Flooring
- Neighborhood Views
- Laundry Room
Bedrooms and Bathrooms
- 3 Bedrooms | 2 Main Level Bedrooms
- Double Master Bedroom
- 3 Full Bathrooms
- Dual Vanity Sinks in Primary Bathroom
- Closet In Bathroom
Outdoor Features
- Balcony
- Patio
- Terrace
- Exterior Lighting
Utilities
- No Heating
Community Details
- The Management Trust Association, Phone Number (805) 496-5514
- Village At The Park 5486 Subdivision
- Maintained Community
Listing and Financial Details
- Assessor Parcel Number 2290370275
Ownership History
Purchase Details
Home Financials for this Owner
Home Financials are based on the most recent Mortgage that was taken out on this home.Purchase Details
Home Financials for this Owner
Home Financials are based on the most recent Mortgage that was taken out on this home.Purchase Details
Similar Homes in Camarillo, CA
Home Values in the Area
Average Home Value in this Area
Purchase History
| Date | Buyer | Sale Price | Title Company |
|---|---|---|---|
| Margit Ebenstein Revocable Trust | $850,000 | Chicago Title | |
| Louis Higgins Llc | -- | None Available | |
| Higgins Louisa Eda | -- | Accommodation |
Mortgage History
| Date | Status | Borrower | Loan Amount |
|---|---|---|---|
| Previous Owner | Higgins Louisa Eda | $375,500 | |
| Previous Owner | Higgins Louisa Eda | $367,000 |
Property History
| Date | Event | Price | Change | Sq Ft Price |
|---|---|---|---|---|
| 05/02/2022 05/02/22 | Sold | $850,000 | 0.0% | $364 / Sq Ft |
| 03/28/2022 03/28/22 | Pending | -- | -- | -- |
| 03/28/2022 03/28/22 | Price Changed | $850,000 | +6.3% | $364 / Sq Ft |
| 03/15/2022 03/15/22 | For Sale | $799,900 | 0.0% | $343 / Sq Ft |
| 08/10/2018 08/10/18 | Rented | $3,200 | 0.0% | -- |
| 07/11/2018 07/11/18 | Under Contract | -- | -- | -- |
| 07/04/2018 07/04/18 | For Rent | $3,200 | +3.2% | -- |
| 10/19/2016 10/19/16 | Rented | $3,100 | 0.0% | -- |
| 09/13/2016 09/13/16 | For Rent | $3,100 | -- | -- |
Tax History Compared to Growth
Tax History
| Year | Tax Paid | Tax Assessment Tax Assessment Total Assessment is a certain percentage of the fair market value that is determined by local assessors to be the total taxable value of land and additions on the property. | Land | Improvement |
|---|---|---|---|---|
| 2024 | $9,848 | $884,340 | $574,821 | $309,519 |
| 2023 | $9,494 | $867,000 | $563,550 | $303,450 |
| 2022 | $7,701 | $690,243 | $448,436 | $241,807 |
| 2021 | $7,424 | $676,709 | $439,643 | $237,066 |
| 2020 | $7,398 | $669,772 | $435,136 | $234,636 |
| 2019 | $7,365 | $656,640 | $426,604 | $230,036 |
| 2018 | $7,230 | $643,766 | $418,240 | $225,526 |
| 2017 | $6,803 | $631,144 | $410,040 | $221,104 |
| 2016 | $6,640 | $618,769 | $402,000 | $216,769 |
| 2015 | $1,978 | $179,341 | $47,341 | $132,000 |
| 2014 | $429 | $34,355 | $34,355 | $0 |
Agents Affiliated with this Home
-
Jose Luiz Morales

Seller's Agent in 2022
Jose Luiz Morales
eXp Realty of California Inc
(805) 317-7814
73 in this area
398 Total Sales
-
Non Non Member
N
Buyer's Agent in 2022
Non Non Member
Unknown Office
7 in this area
264 Total Sales
-
C
Seller's Agent in 2018
Cynthia Jacobson
Compass
-
Colin Kelly

Seller's Agent in 2016
Colin Kelly
Nourmand & Associates-BH
(310) 977-5487
8 Total Sales
Map
Source: Ventura County Regional Data Share
MLS Number: V1-11219
APN: 229-0-370-275
- 232 Village Commons Blvd Unit 21
- 3343 Shadetree Way
- 3366 Shadetree Way
- 3327 Shadetree Way
- 3347 Rockhampton Dr
- 259 Riverdale Ct Unit 256
- 259 Riverdale Ct Unit 252
- 209 Riverdale Ct Unit 565
- 209 Riverdale Ct Unit 542
- 321 Town Forest Ct
- 409 Spring Park Rd
- 3615 Dusk Dr
- 223 Bellafonte Ct
- 3752 Hedge Ln
- 3806 Golden Pond Dr
- 3888 Tiverton Dr
- 201 Calle de la Rosa
- 94 Camino Algarve
- 30 Via Paloma Unit 30
- 179 Calle de la Rosa Unit 179
- 212 Village Commons Blvd Unit 25
- 212 Village Commons Blvd Unit 29
- 212 Village Commons Blvd Unit 19
- 212 Village Commons Blvd Unit 23
- 212 Village Commons Blvd Unit 21
- 212 Village Commons Blvd
- 234 Lightwood St
- 236 Lightwood St
- 232 Village Commons Blvd Unit 25
- 232 Village Commons Blvd
- 232 Village Commons Blvd Unit 27
- 232 Village Commons Blvd Unit 23
- 228 Lightwood St Unit 129
- 232 Lightwood St
- 262 Lightwood St
- 260 Lightwood St
- 231 Vlg Cmmns Blvd Unit 29
- 231 Vlg Cmmns Blvd Unit 27
- 231 Vlg Cmmns Blvd Unit 25
- 231 Vlg Cmmns Blvd Unit 23
