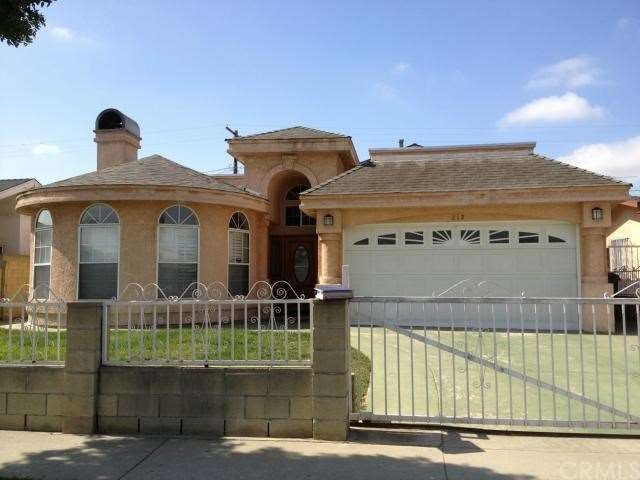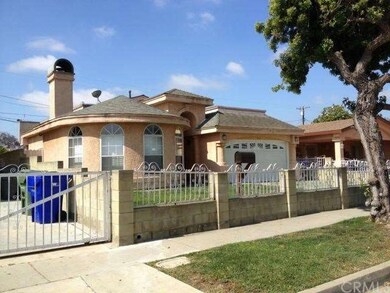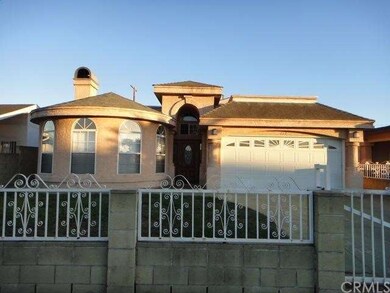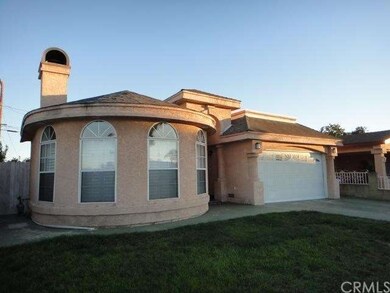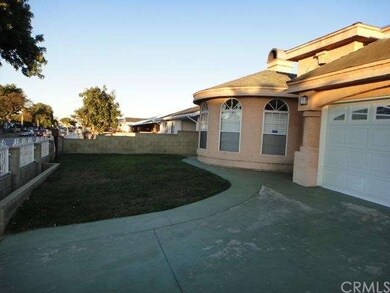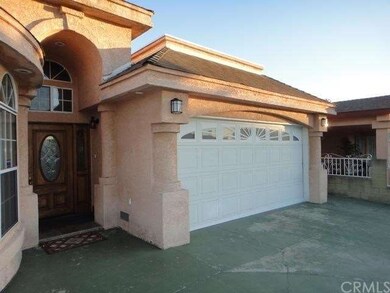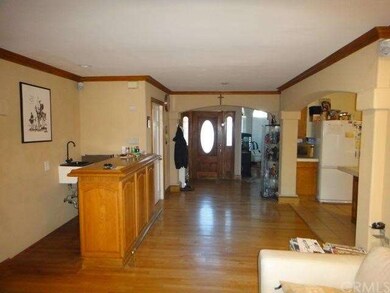212 W 234th St Carson, CA 90745
Highlights
- Two Primary Bedrooms
- Contemporary Architecture
- Main Floor Primary Bedroom
- City Lights View
- Wood Flooring
- No HOA
About This Home
As of December 2016***Huge Price Reduced*** This IS A BEAUTIFUL LARGE HOUSE WITH 3BR/3BA SHOWN IN THE PROPERTY PROFILE. This Property is Unique in the Street with a Cute Dome and a Spacious Master Bedroom in both Levels. Excellent Floor Plan with an open Kitchen and the long elegant Tile top Island. Large circle Living room with beautiful White Shutters and a Fireplace. Nice Hardwood Floor throughout except the Kitchen with Tile Floor. Many Nice Features like Recessed lightning, Double layer windows. Enclosed large back yard with grass and a clean driveway in front with cement. This Property has a lot of Potential and will not last.
Last Agent to Sell the Property
Brandon Wong
HOME TEAM REALTY License #01875128

Last Buyer's Agent
Brandon Wong
HOME TEAM REALTY License #01875128

Home Details
Home Type
- Single Family
Est. Annual Taxes
- $9,989
Year Built
- Built in 1952 | Remodeled
Lot Details
- 5,829 Sq Ft Lot
- Lot Dimensions are 103 x 52
- Wood Fence
- Block Wall Fence
- Landscaped
- Sprinklers Throughout Yard
- Garden
- Land Lease
- Property is zoned CARS
Parking
- 2 Car Attached Garage
- 2 Detached Carport Spaces
- Converted Garage
- Parking Available
- Controlled Entrance
- Community Parking Structure
Home Design
- Contemporary Architecture
- Shingle Roof
- Composition Roof
- Wood Siding
- Pre-Cast Concrete Construction
- Partial Copper Plumbing
- Stucco
Interior Spaces
- 2,188 Sq Ft Home
- Wet Bar
- Bar
- Crown Molding
- Ceiling Fan
- Recessed Lighting
- Shutters
- Blinds
- Window Screens
- Sliding Doors
- Entryway
- Family Room Off Kitchen
- Living Room with Fireplace
- Dining Room
- Storage
- City Lights Views
Kitchen
- Open to Family Room
- Eat-In Kitchen
- Breakfast Bar
- Gas Oven or Range
- Cooktop
- Dishwasher
- Kitchen Island
- Tile Countertops
- Disposal
Flooring
- Wood
- Carpet
- Laminate
- Tile
Bedrooms and Bathrooms
- 3 Bedrooms
- Primary Bedroom on Main
- Double Master Bedroom
- Multi-Level Bedroom
- Walk-In Closet
- Mirrored Closets Doors
- 3 Full Bathrooms
Laundry
- Laundry Room
- Laundry in Garage
- Washer and Gas Dryer Hookup
Home Security
- Security Lights
- Carbon Monoxide Detectors
- Fire and Smoke Detector
- Termite Clearance
Outdoor Features
- Concrete Porch or Patio
- Exterior Lighting
Utilities
- Central Heating
- 220 Volts in Garage
- Gas Water Heater
- Satellite Dish
- TV Antenna
Community Details
- No Home Owners Association
Listing and Financial Details
- Tax Lot 221
- Tax Tract Number 16886
- Assessor Parcel Number 7330012017
Ownership History
Purchase Details
Home Financials for this Owner
Home Financials are based on the most recent Mortgage that was taken out on this home.Purchase Details
Purchase Details
Home Financials for this Owner
Home Financials are based on the most recent Mortgage that was taken out on this home.Purchase Details
Home Financials for this Owner
Home Financials are based on the most recent Mortgage that was taken out on this home.Purchase Details
Home Financials for this Owner
Home Financials are based on the most recent Mortgage that was taken out on this home.Purchase Details
Home Financials for this Owner
Home Financials are based on the most recent Mortgage that was taken out on this home.Purchase Details
Purchase Details
Home Financials for this Owner
Home Financials are based on the most recent Mortgage that was taken out on this home.Purchase Details
Home Financials for this Owner
Home Financials are based on the most recent Mortgage that was taken out on this home.Purchase Details
Home Financials for this Owner
Home Financials are based on the most recent Mortgage that was taken out on this home.Map
Home Values in the Area
Average Home Value in this Area
Purchase History
| Date | Type | Sale Price | Title Company |
|---|---|---|---|
| Grant Deed | $715,000 | Chicago Title | |
| Interfamily Deed Transfer | -- | None Available | |
| Grant Deed | $573,000 | Wfg National Title Company | |
| Grant Deed | $390,000 | Orange Coast Title | |
| Grant Deed | $325,000 | Lsi Title Company | |
| Trustee Deed | $350,000 | None Available | |
| Interfamily Deed Transfer | -- | None Available | |
| Interfamily Deed Transfer | -- | Ticor Title Company | |
| Interfamily Deed Transfer | -- | Commerce Title Company | |
| Gift Deed | -- | Provident Title |
Mortgage History
| Date | Status | Loan Amount | Loan Type |
|---|---|---|---|
| Previous Owner | $679,250 | New Conventional | |
| Previous Owner | $273,000 | New Conventional | |
| Previous Owner | $382,936 | FHA | |
| Previous Owner | $235,000 | New Conventional | |
| Previous Owner | $410,000 | Unknown | |
| Previous Owner | $303,000 | Unknown | |
| Previous Owner | $289,000 | Credit Line Revolving | |
| Previous Owner | $225,000 | No Value Available | |
| Previous Owner | $150,000 | Unknown | |
| Previous Owner | $140,000 | No Value Available |
Property History
| Date | Event | Price | Change | Sq Ft Price |
|---|---|---|---|---|
| 12/15/2016 12/15/16 | Sold | $573,000 | -1.2% | $262 / Sq Ft |
| 10/31/2016 10/31/16 | Pending | -- | -- | -- |
| 10/14/2016 10/14/16 | For Sale | $579,900 | +48.7% | $265 / Sq Ft |
| 10/01/2012 10/01/12 | Sold | $390,000 | -7.1% | $178 / Sq Ft |
| 08/18/2012 08/18/12 | Price Changed | $420,000 | -10.6% | $192 / Sq Ft |
| 06/25/2012 06/25/12 | For Sale | $470,000 | -- | $215 / Sq Ft |
Tax History
| Year | Tax Paid | Tax Assessment Tax Assessment Total Assessment is a certain percentage of the fair market value that is determined by local assessors to be the total taxable value of land and additions on the property. | Land | Improvement |
|---|---|---|---|---|
| 2024 | $9,989 | $758,762 | $495,795 | $262,967 |
| 2023 | $9,799 | $743,885 | $486,074 | $257,811 |
| 2022 | $9,312 | $729,300 | $476,544 | $252,756 |
| 2021 | $9,200 | $715,000 | $467,200 | $247,800 |
| 2019 | $7,751 | $596,148 | $359,562 | $236,586 |
| 2018 | $7,638 | $584,460 | $352,512 | $231,948 |
| 2016 | $5,484 | $405,688 | $167,892 | $237,796 |
| 2015 | $5,378 | $399,596 | $165,371 | $234,225 |
| 2014 | $5,369 | $391,769 | $162,132 | $229,637 |
Source: California Regional Multiple Listing Service (CRMLS)
MLS Number: N12080102
APN: 7330-012-017
- 23030 Frigate Ave
- 22866 Baywood Dr
- 22842 Morro Dr
- 22724 Kinard Ave
- 22736 Jody Ln
- 809 W 232nd St Unit M
- 23304 Sesame St Unit A
- 832 Coriander Dr Unit B
- 832 Coriander Dr Unit A
- 806 Coriander Dr Unit G
- 415 W 226th St
- 22532 Venice St
- 22702 Menlo Ave
- 23551 Maribel Ave
- 803 W 228th St Unit 1
- 24145 Marbella Ave
- 22405 Caroldale Ave
- 23415 Anchor Ave
- 120 W 223rd St Unit 4
- 503 Bayport St Unit 107
