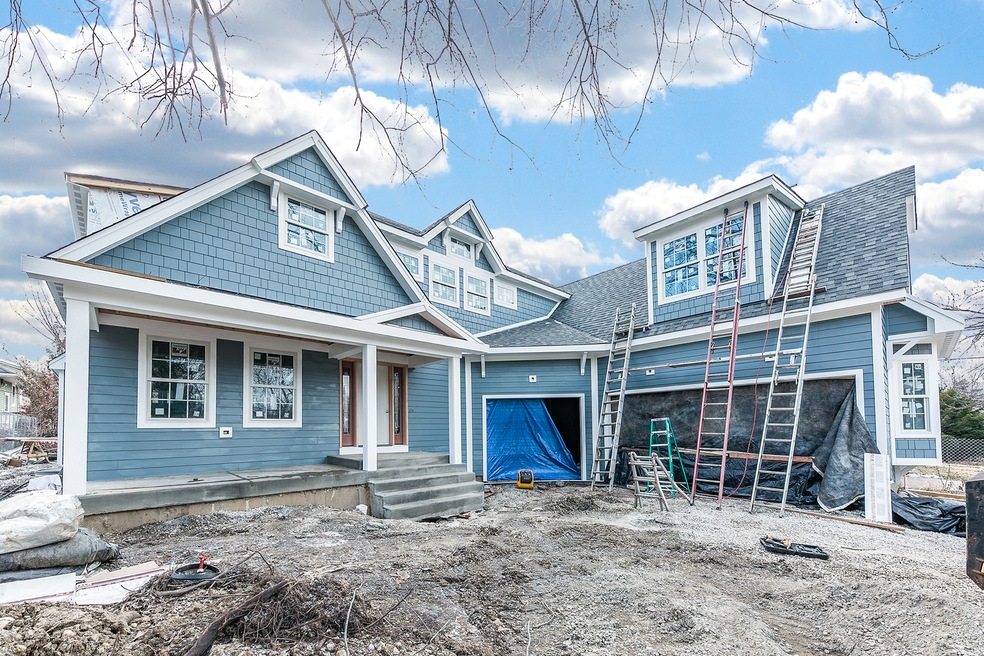
212 W 6th Ave Naperville, IL 60563
North Downtown Naperville NeighborhoodEstimated Value: $1,134,000 - $1,701,000
Highlights
- Heated Floors
- Landscaped Professionally
- Mud Room
- Naper Elementary School Rated A
- Bonus Room
- 3-minute walk to Kendall Park
About This Home
As of April 2019AMAZING NEW CONSTRUCTION CLOSE TO DOWNTOWN NAPERVILLE! Custom designed by prestigious, local builder who has built 200+ homes. Desired open flr plan main level w/9' ceilings & hand-scraped hdwds whole 1st & 2nd flr hall. Large mudroom off of 3 1/2 car garage w/built-in bench & locker cabinets, flex wall w/60" of 15" deep cabinets or desk area & a walk-in closet could be used to add a shower to 1/2 bath if desired. Kitchen w/walk-in pantry, butler pantry, 5'x6' L-shaped island w/seating, peninsula counter w/seating, upgraded appliances & lighting, dining area w/access to patio. Great rm w/fireplace. Den/Study 1st flr w/french drs could add closet to make bdrm. 2nd flr lndry. Master w/spa bath & huge walk-in closet w/option to add fp to master bdrm. 250sf bonus rm 2nd flr. Upgraded stainable fiberglass front dr w/sidelites. Concrete driveway, stairs from garage to FINISHED bsmnt w/bath, Hardie Plank siding & stone, cov. front porch, metal roof accents. $3 TUK TUK to town. LUXURIOUS HOME!
Last Agent to Sell the Property
RE/MAX Professionals Select License #475124872 Listed on: 10/14/2018

Home Details
Home Type
- Single Family
Est. Annual Taxes
- $22,438
Year Built
- 2019
Lot Details
- 8,276
Parking
- Attached Garage
- Garage Transmitter
- Garage Door Opener
- Driveway
- Garage Is Owned
Home Design
- Asphalt Shingled Roof
- Metal Roof
- Stone Siding
Interior Spaces
- Gas Log Fireplace
- Mud Room
- Bonus Room
- Utility Room with Study Area
- Laundry on upper level
- Storm Screens
Kitchen
- Breakfast Bar
- Walk-In Pantry
- Butlers Pantry
- Double Oven
- Cooktop with Range Hood
- Microwave
- Dishwasher
- Stainless Steel Appliances
- Kitchen Island
- Disposal
Flooring
- Wood
- Heated Floors
Bedrooms and Bathrooms
- Walk-In Closet
- Primary Bathroom is a Full Bathroom
- Dual Sinks
- Separate Shower
Finished Basement
- Basement Fills Entire Space Under The House
- Exterior Basement Entry
- Finished Basement Bathroom
Outdoor Features
- Patio
- Porch
Utilities
- Forced Air Heating and Cooling System
- Heating System Uses Gas
Additional Features
- North or South Exposure
- Landscaped Professionally
Listing and Financial Details
- Homeowner Tax Exemptions
Ownership History
Purchase Details
Home Financials for this Owner
Home Financials are based on the most recent Mortgage that was taken out on this home.Similar Homes in Naperville, IL
Home Values in the Area
Average Home Value in this Area
Purchase History
| Date | Buyer | Sale Price | Title Company |
|---|---|---|---|
| Vanrossum Eric Van | $1,080,000 | Attorney |
Mortgage History
| Date | Status | Borrower | Loan Amount |
|---|---|---|---|
| Open | Vanrossum Eric | $510,400 | |
| Open | Vanrossum Eric Van | $863,900 |
Property History
| Date | Event | Price | Change | Sq Ft Price |
|---|---|---|---|---|
| 04/18/2019 04/18/19 | Sold | $1,080,000 | -1.4% | $308 / Sq Ft |
| 03/07/2019 03/07/19 | Pending | -- | -- | -- |
| 10/14/2018 10/14/18 | For Sale | $1,095,000 | -- | $312 / Sq Ft |
Tax History Compared to Growth
Tax History
| Year | Tax Paid | Tax Assessment Tax Assessment Total Assessment is a certain percentage of the fair market value that is determined by local assessors to be the total taxable value of land and additions on the property. | Land | Improvement |
|---|---|---|---|---|
| 2023 | $22,438 | $372,810 | $84,180 | $288,630 |
| 2022 | $22,438 | $353,260 | $79,300 | $273,960 |
| 2021 | $21,663 | $340,650 | $76,470 | $264,180 |
| 2020 | $21,594 | $340,650 | $76,470 | $264,180 |
| 2019 | $18,029 | $135,700 | $72,730 | $62,970 |
| 2018 | $4,761 | $72,730 | $72,730 | $0 |
Agents Affiliated with this Home
-
Alexa Wagner

Seller's Agent in 2019
Alexa Wagner
RE/MAX
(630) 460-6256
3 in this area
116 Total Sales
-
Teri-Lynn Tomazic
T
Buyer's Agent in 2019
Teri-Lynn Tomazic
Coldwell Banker Realty
15 Total Sales
Map
Source: Midwest Real Estate Data (MRED)
MLS Number: MRD10111717
APN: 07-13-210-016
- 660 N Eagle St
- 658 N Webster St
- 128 W 8th Ave
- 223 Center St
- 527 N Ellsworth St
- 905 N Webster St
- 208 W Benton Ave
- 208 N Fremont St
- 506 W Franklin Ave
- 142 N Ellsworth St
- 715 N Brainard St
- 717 N Brainard St
- 831 N Ellsworth St
- 1004 N Mill St Unit 106
- 103 S Webster St
- 636 E 4th Ave
- 1019 N Webster St
- 107 S Webster St
- 1001 N Mill St Unit 310
- 520 Burning Tree Ln Unit 206
- 212 W 6th Ave
- 535 N Webster St
- 540 N Eagle St
- 534 N Eagle St
- 523 N Webster St
- 519 N Webster St
- 211 W 6th Ave
- 530 N Eagle St
- 226 W 6th Ave
- 526 N Eagle St
- 610 N Eagle St
- 605 N Webster St
- 511 N Webster St
- 520 N Eagle St
- 611 N Webster St
- 614 N Eagle St
- 516 N Eagle St
- 524 N Webster St
- 501 N Webster St
- 520 N Webster St
