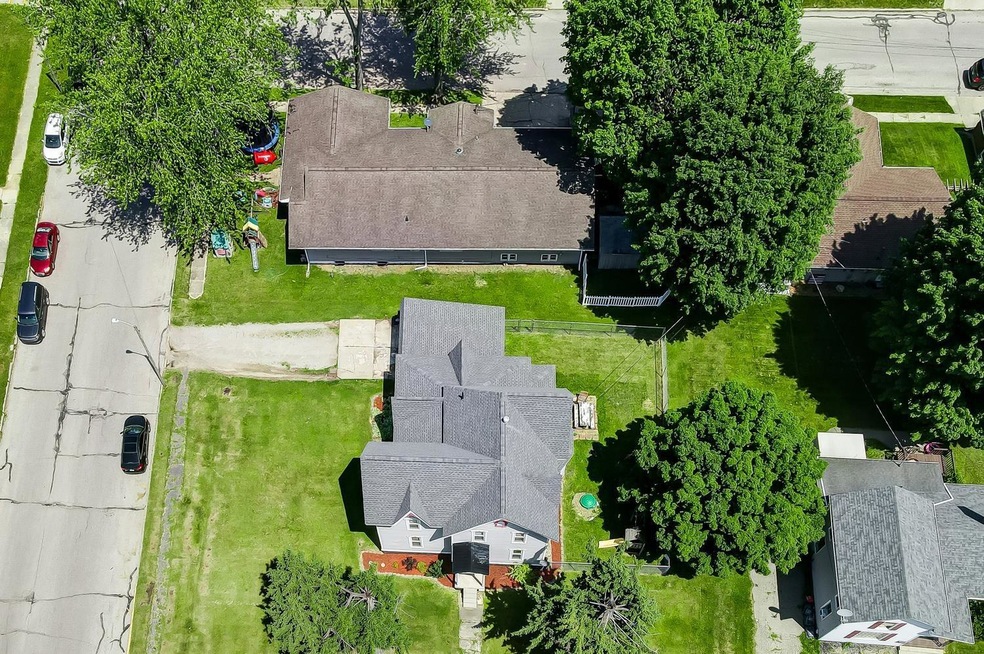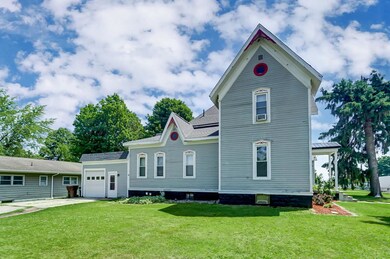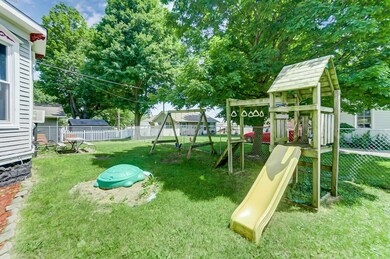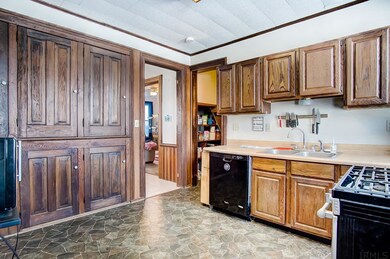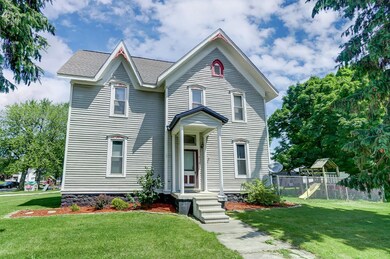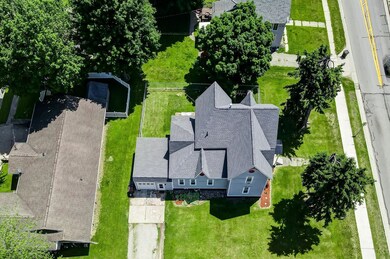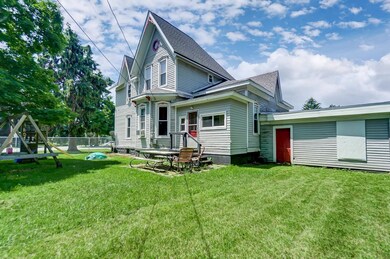
212 W Central Ave Lagrange, IN 46761
Highlights
- The property is located in a historic district
- 2 Fireplaces
- Walk-In Pantry
- Victorian Architecture
- Corner Lot
- Formal Dining Room
About This Home
As of October 2022Lagrange County and this historic beauty that sits on a large corner lot with a 5ft tall fenced back yard with a playground set that remains with the home. THE BRAND NEW $50,000.00 roof was installed in December and was stripped down to the rafters with new decking, underlayment and asphalt shingles over the entire house!!!! Inside are four huge bedrooms (including an enormous main floor bedroom), two bathrooms (one up and one down) and a full basement. Let the natural woodwork guide you through this home from the kitchen, through the formal dining room and into the formal and informal living room that could serve as an additional bedroom. The 12 foot ceilings on the main level make the space feel even larger. This home offers it all including built-ins, pocket doors, and a beautiful natural woodwork staircase. Blown in insulation and double hung vinyl windows throughout. There will be plenty a room for you to grow into this home with the conveniences just outside your door.
Home Details
Home Type
- Single Family
Est. Annual Taxes
- $1,168
Year Built
- Built in 1885
Lot Details
- 0.28 Acre Lot
- Lot Dimensions are 110x112
- Chain Link Fence
- Corner Lot
- Level Lot
Parking
- 1 Car Attached Garage
- Garage Door Opener
- Gravel Driveway
Home Design
- Victorian Architecture
- Brick Foundation
- Shingle Roof
- Asphalt Roof
- Wood Siding
Interior Spaces
- 2-Story Property
- Built-in Bookshelves
- Woodwork
- Crown Molding
- Ceiling height of 9 feet or more
- Ceiling Fan
- 2 Fireplaces
- Pocket Doors
- Entrance Foyer
- Formal Dining Room
- Home Security System
- Electric Dryer Hookup
Kitchen
- Walk-In Pantry
- Oven or Range
Flooring
- Carpet
- Laminate
Bedrooms and Bathrooms
- 4 Bedrooms
- Walk-In Closet
- Bathtub with Shower
- Separate Shower
Attic
- Storage In Attic
- Pull Down Stairs to Attic
Unfinished Basement
- Basement Fills Entire Space Under The House
- Stone or Rock in Basement
Eco-Friendly Details
- Energy-Efficient Windows
- ENERGY STAR/Reflective Roof
Outdoor Features
- Covered Deck
- Porch
Location
- Suburban Location
- The property is located in a historic district
Schools
- Lakeland Primary Elementary School
- Lakeland Intermediate
- Lakeland Jr/Sr High School
Utilities
- Window Unit Cooling System
- Hot Water Heating System
- Cable TV Available
Listing and Financial Details
- Assessor Parcel Number 44-07-19-300-003.015-002
Ownership History
Purchase Details
Home Financials for this Owner
Home Financials are based on the most recent Mortgage that was taken out on this home.Purchase Details
Purchase Details
Home Financials for this Owner
Home Financials are based on the most recent Mortgage that was taken out on this home.Purchase Details
Similar Homes in Lagrange, IN
Home Values in the Area
Average Home Value in this Area
Purchase History
| Date | Type | Sale Price | Title Company |
|---|---|---|---|
| Warranty Deed | $185,000 | -- | |
| Quit Claim Deed | -- | Attorney Only | |
| Deed | $79,900 | Lakeland Title Company | |
| Deed | $62,000 | Metropolitan Title Co |
Property History
| Date | Event | Price | Change | Sq Ft Price |
|---|---|---|---|---|
| 10/05/2022 10/05/22 | Sold | $185,000 | 0.0% | $74 / Sq Ft |
| 09/26/2022 09/26/22 | Pending | -- | -- | -- |
| 07/28/2022 07/28/22 | Price Changed | $185,000 | -7.0% | $74 / Sq Ft |
| 07/18/2022 07/18/22 | Price Changed | $199,000 | -4.1% | $80 / Sq Ft |
| 06/22/2022 06/22/22 | Price Changed | $207,500 | -3.5% | $83 / Sq Ft |
| 06/10/2022 06/10/22 | For Sale | $215,000 | +72.1% | $86 / Sq Ft |
| 05/30/2018 05/30/18 | Sold | $124,900 | 0.0% | $50 / Sq Ft |
| 04/25/2018 04/25/18 | Pending | -- | -- | -- |
| 04/09/2018 04/09/18 | For Sale | $124,900 | +56.3% | $50 / Sq Ft |
| 06/10/2014 06/10/14 | Sold | $79,900 | -5.9% | $32 / Sq Ft |
| 03/05/2014 03/05/14 | Pending | -- | -- | -- |
| 12/06/2013 12/06/13 | For Sale | $84,900 | -- | $34 / Sq Ft |
Tax History Compared to Growth
Tax History
| Year | Tax Paid | Tax Assessment Tax Assessment Total Assessment is a certain percentage of the fair market value that is determined by local assessors to be the total taxable value of land and additions on the property. | Land | Improvement |
|---|---|---|---|---|
| 2024 | $1,543 | $175,300 | $20,900 | $154,400 |
| 2023 | $1,346 | $168,800 | $20,000 | $148,800 |
| 2022 | $1,282 | $146,600 | $15,400 | $131,200 |
| 2021 | $1,168 | $134,900 | $15,400 | $119,500 |
| 2020 | $1,101 | $131,200 | $14,900 | $116,300 |
| 2019 | $924 | $119,200 | $13,600 | $105,600 |
| 2018 | $917 | $116,000 | $13,600 | $102,400 |
| 2017 | $1,005 | $122,100 | $15,700 | $106,400 |
| 2016 | $823 | $108,300 | $14,600 | $93,700 |
| 2014 | $833 | $111,800 | $14,600 | $97,200 |
| 2013 | $833 | $112,800 | $14,600 | $98,200 |
Agents Affiliated with this Home
-

Seller's Agent in 2022
Daniel Orlando
Mike Thomas Associates
(260) 463-2881
24 in this area
151 Total Sales
-

Buyer's Agent in 2022
Steve McKowen
Jerry Grogg Inc
(260) 499-1900
2 in this area
6 Total Sales
-

Seller's Agent in 2018
Susan Acree
Mike Thomas Associates
(260) 367-1013
8 in this area
42 Total Sales
-
P
Seller's Agent in 2014
Pamela Farber
Mike Thomas Associates
-
P
Buyer's Agent in 2014
Penny Miller
RE/MAX
Map
Source: Indiana Regional MLS
MLS Number: 202222907
APN: 44-07-19-300-003.015-002
