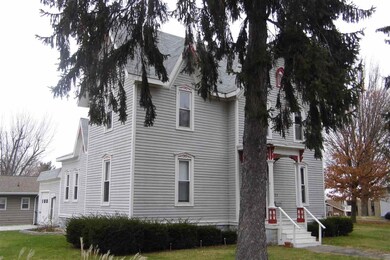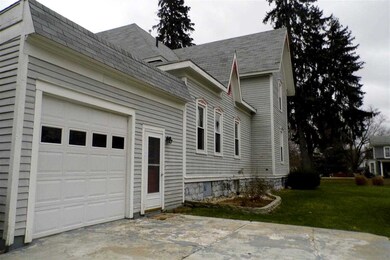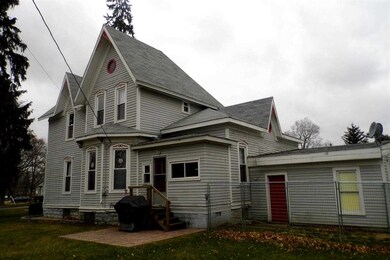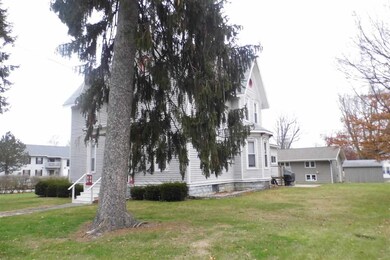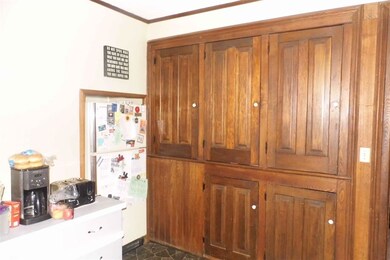
212 W Central Ave Lagrange, IN 46761
Highlights
- Victorian Architecture
- Corner Lot
- Woodwork
- 2 Fireplaces
- 1 Car Attached Garage
- Hot Water Heating System
About This Home
As of October 2022Victorian style home with many updates in last few years including drop down stairs for second attic, new insulation in both attics, insulation in garage ceiling, new flooring in kitchen, remodeled upstairs bath, roof in 2010 and new windows. Living room is being used as 5th bedroom. Doors separate family and living room. Electric hook up for dryer (main floor) or gas hook up (basement) available. Washer hook up both levels. Beautiful and well maintained.
Last Agent to Sell the Property
Pamela Farber
Mike Thomas Associates Listed on: 12/06/2013
Last Buyer's Agent
Penny Miller
RE/MAX Results - Wolcottville office
Home Details
Home Type
- Single Family
Est. Annual Taxes
- $880
Year Built
- Built in 1885
Lot Details
- 0.28 Acre Lot
- Lot Dimensions are 110x112
- Corner Lot
Home Design
- Victorian Architecture
- Brick Foundation
- Wood Siding
Interior Spaces
- 2-Story Property
- Woodwork
- 2 Fireplaces
- Basement Fills Entire Space Under The House
- Pull Down Stairs to Attic
- Oven or Range
- Electric Dryer Hookup
Bedrooms and Bathrooms
- 4 Bedrooms
- Separate Shower
Parking
- 1 Car Attached Garage
- Garage Door Opener
Location
- Suburban Location
Utilities
- Window Unit Cooling System
- Hot Water Heating System
Listing and Financial Details
- Assessor Parcel Number 44-07-19-300-003.015-002
Ownership History
Purchase Details
Home Financials for this Owner
Home Financials are based on the most recent Mortgage that was taken out on this home.Purchase Details
Purchase Details
Home Financials for this Owner
Home Financials are based on the most recent Mortgage that was taken out on this home.Purchase Details
Similar Home in Lagrange, IN
Home Values in the Area
Average Home Value in this Area
Purchase History
| Date | Type | Sale Price | Title Company |
|---|---|---|---|
| Warranty Deed | $185,000 | -- | |
| Quit Claim Deed | -- | Attorney Only | |
| Deed | $79,900 | Lakeland Title Company | |
| Deed | $62,000 | Metropolitan Title Co |
Property History
| Date | Event | Price | Change | Sq Ft Price |
|---|---|---|---|---|
| 10/05/2022 10/05/22 | Sold | $185,000 | 0.0% | $74 / Sq Ft |
| 09/26/2022 09/26/22 | Pending | -- | -- | -- |
| 07/28/2022 07/28/22 | Price Changed | $185,000 | -7.0% | $74 / Sq Ft |
| 07/18/2022 07/18/22 | Price Changed | $199,000 | -4.1% | $80 / Sq Ft |
| 06/22/2022 06/22/22 | Price Changed | $207,500 | -3.5% | $83 / Sq Ft |
| 06/10/2022 06/10/22 | For Sale | $215,000 | +72.1% | $86 / Sq Ft |
| 05/30/2018 05/30/18 | Sold | $124,900 | 0.0% | $50 / Sq Ft |
| 04/25/2018 04/25/18 | Pending | -- | -- | -- |
| 04/09/2018 04/09/18 | For Sale | $124,900 | +56.3% | $50 / Sq Ft |
| 06/10/2014 06/10/14 | Sold | $79,900 | -5.9% | $32 / Sq Ft |
| 03/05/2014 03/05/14 | Pending | -- | -- | -- |
| 12/06/2013 12/06/13 | For Sale | $84,900 | -- | $34 / Sq Ft |
Tax History Compared to Growth
Tax History
| Year | Tax Paid | Tax Assessment Tax Assessment Total Assessment is a certain percentage of the fair market value that is determined by local assessors to be the total taxable value of land and additions on the property. | Land | Improvement |
|---|---|---|---|---|
| 2024 | $1,543 | $175,300 | $20,900 | $154,400 |
| 2023 | $1,346 | $168,800 | $20,000 | $148,800 |
| 2022 | $1,282 | $146,600 | $15,400 | $131,200 |
| 2021 | $1,168 | $134,900 | $15,400 | $119,500 |
| 2020 | $1,101 | $131,200 | $14,900 | $116,300 |
| 2019 | $924 | $119,200 | $13,600 | $105,600 |
| 2018 | $917 | $116,000 | $13,600 | $102,400 |
| 2017 | $1,005 | $122,100 | $15,700 | $106,400 |
| 2016 | $823 | $108,300 | $14,600 | $93,700 |
| 2014 | $833 | $111,800 | $14,600 | $97,200 |
| 2013 | $833 | $112,800 | $14,600 | $98,200 |
Agents Affiliated with this Home
-

Seller's Agent in 2022
Daniel Orlando
Mike Thomas Associates
(260) 463-2881
24 in this area
152 Total Sales
-

Buyer's Agent in 2022
Steve McKowen
Jerry Grogg Inc
(260) 499-1900
2 in this area
6 Total Sales
-

Seller's Agent in 2018
Susan Acree
Mike Thomas Associates
(260) 367-1013
8 in this area
42 Total Sales
-
P
Seller's Agent in 2014
Pamela Farber
Mike Thomas Associates
-
P
Buyer's Agent in 2014
Penny Miller
RE/MAX
Map
Source: Indiana Regional MLS
MLS Number: 201319382
APN: 44-07-19-300-003.015-002

