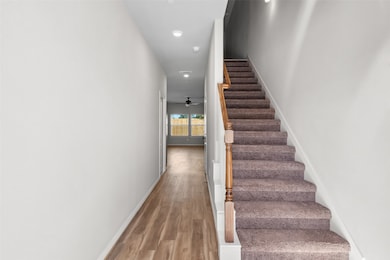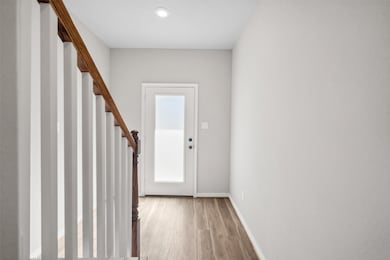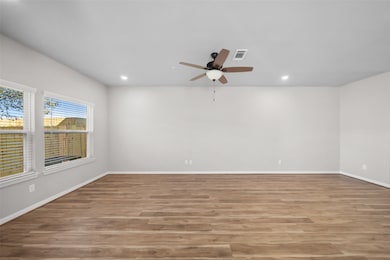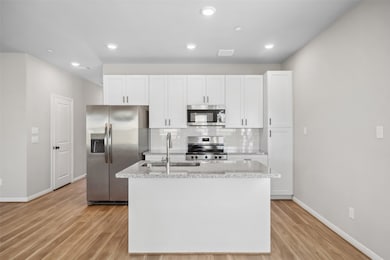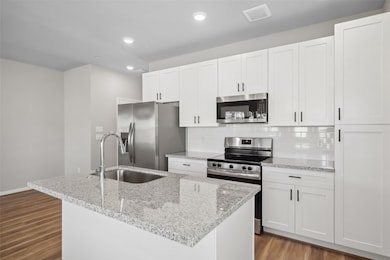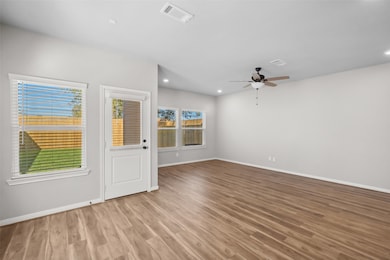212 W Lewis St Conroe, TX 77301
Highlights
- New Construction
- Traditional Architecture
- Breakfast Room
- Peet Junior High School Rated A-
- Corner Lot
- Family Room Off Kitchen
About This Home
Welcome to this stunning townhome located at 212 Lewis St, ideally located in the heart of downtown Conroe. This property boasts an open-concept floor plan with premium finishes, a gourmet kitchen with stainless steel appliances, and a spacious living area perfectly suited for both entertaining and relaxation. EV charger located in the garage for your convenience. You’ll enjoy the pristine condition of this brand-new home, featuring generously sized bedrooms, including a refined primary suite with a luxurious en-suite bathroom and walk-in closet. Situated just blocks from Conroe’s vibrant downtown, you’ll have easy access to boutique shopping, dining, and various parks. With quick access to I-45, commuting to The Woodlands, Houston, and beyond is a breeze. Embrace the rare chance to lease this move-in-ready townhome and experience the charm and convenience of downtown Conroe living at its finest.
Townhouse Details
Home Type
- Townhome
Year Built
- Built in 2024 | New Construction
Lot Details
- Cleared Lot
Parking
- 1 Car Attached Garage
- Electric Vehicle Home Charger
Home Design
- Traditional Architecture
Interior Spaces
- 1,648 Sq Ft Home
- 2-Story Property
- Ceiling Fan
- Family Room Off Kitchen
- Living Room
- Breakfast Room
- Utility Room
- Washer and Electric Dryer Hookup
Kitchen
- Electric Oven
- Electric Range
- Microwave
- Dishwasher
- Kitchen Island
- Disposal
Flooring
- Carpet
- Vinyl Plank
- Vinyl
Bedrooms and Bathrooms
- 3 Bedrooms
- Double Vanity
- Bathtub with Shower
Schools
- Houston Elementary School
- Peet Junior High School
- Conroe High School
Utilities
- Central Heating and Cooling System
- Heating System Uses Gas
- No Utilities
Listing and Financial Details
- Property Available on 9/18/24
- Long Term Lease
Community Details
Overview
- Oualline Subdivision
Pet Policy
- Call for details about the types of pets allowed
- Pet Deposit Required
Map
Source: Houston Association of REALTORS®
MLS Number: 85509954
- 206 Murray St
- 18718 Wild Stripes Ct
- 18459 Chameleon Ct
- 2718 Ct
- 3440 Chestnut Colony Ct
- 308 E Phillips St
- 0 Wade Cir Unit 35406336
- 13212 Musky Dr
- 2834 Paradise Ridge Way
- 406 E Phillips St
- 603 W Dallas St
- 1403 N Thompson St
- 910 Cable St
- 111 Conroe Dr
- 520 Turner St
- 1315 N Roberson St
- 2947 Palominos Way
- 1004 Mccall Ave
- 0 College St Unit 45328423
- 804 W Dallas St Unit 5
- 204 W Lewis St
- 114 N 2nd St
- 2902 Mallorca Dr
- 1403 N Thompson St
- 617 Edgar St Unit B
- 3647 Solanum Dr
- 510 Coleman St Unit A
- 930 Cable St
- 1035 W Austin St Unit B
- 301 S 1st St
- 1351 Antigua Dr
- 204 Booker T Washington Unit B St
- 206 Booker t Washington St Unit A
- 1110 N 9th St
- 712 Avenue F
- 1604 Hailey St Unit A
- 1620 Odd Fellow St
- 1509 N San Jacinto St
- 211 Pine Shadow Dr
- 1619 N Frazier St Unit 411.1407922

