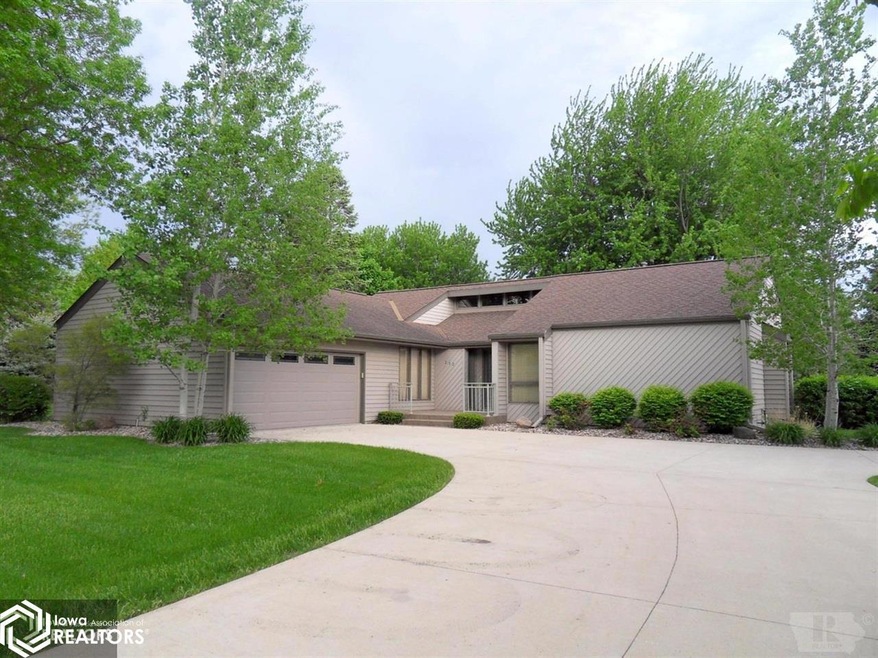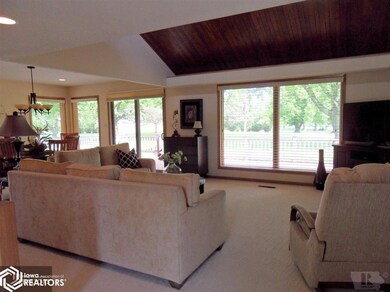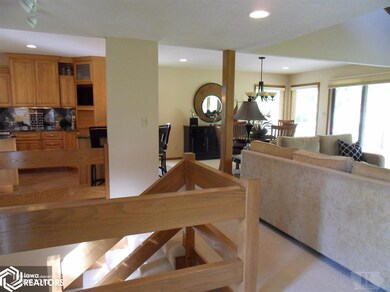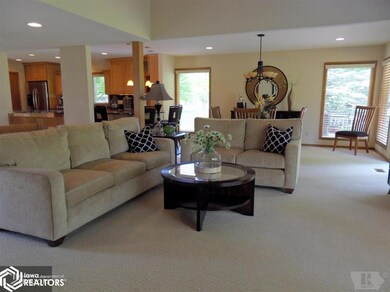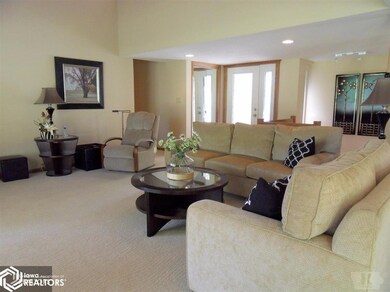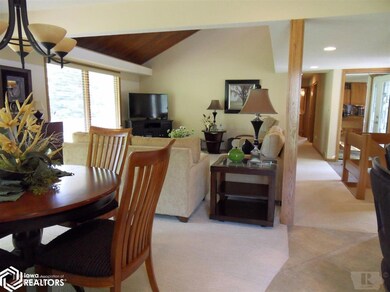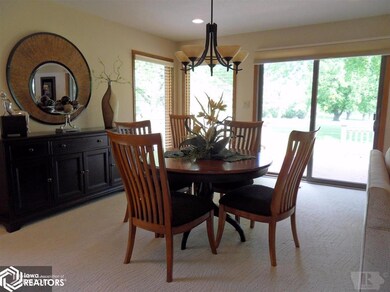
212 W Randall Rd Carroll, IA 51401
Highlights
- Ranch Style House
- 2 Car Attached Garage
- Living Room
- Carroll High School Rated A-
- Concrete Block With Brick
- Laundry Room
About This Home
As of December 2021Buy this beautiful house on the golf course now because it won't last long! The ranch styled home sits on a very spacious lot that looks over hole 6 on the Carroll Municipal Golf Course. Hang out on the large Trex deck and watch all the golfers take their putt. This 3 bedroom, 3 bath area home is very inviting with the open floor plan and vaulted ceiling. The kitchen has lots of cupboard space, granite counter-tops and stainless steel appliances. Finished basement with lots and lots of storage. Other great features is the 2 car garage, steel siding, sprinkler system and main level laundry. Call today for your personal showing!
Last Agent to Sell the Property
Mid-Iowa Real Estate License #*** Listed on: 05/15/2017
Home Details
Home Type
- Single Family
Est. Annual Taxes
- $2,988
Year Built
- Built in 1978
Lot Details
- 0.41 Acre Lot
- Lot Dimensions are 136.03x137.1x131x131
Parking
- 2 Car Attached Garage
Home Design
- Ranch Style House
- Concrete Block With Brick
- Asphalt Shingled Roof
- Metal Siding
Interior Spaces
- 1,496 Sq Ft Home
- Family Room
- Living Room
- Dining Room
Kitchen
- Range
- Microwave
- Dishwasher
- Disposal
Bedrooms and Bathrooms
- 3 Bedrooms
Laundry
- Laundry Room
- Dryer
- Washer
Basement
- Basement Fills Entire Space Under The House
- Sump Pump
Utilities
- Forced Air Heating and Cooling System
- Water Softener is Owned
Ownership History
Purchase Details
Home Financials for this Owner
Home Financials are based on the most recent Mortgage that was taken out on this home.Similar Homes in Carroll, IA
Home Values in the Area
Average Home Value in this Area
Purchase History
| Date | Type | Sale Price | Title Company |
|---|---|---|---|
| Warranty Deed | $310,000 | None Listed On Document |
Mortgage History
| Date | Status | Loan Amount | Loan Type |
|---|---|---|---|
| Open | $200,000 | New Conventional | |
| Closed | $200,000 | New Conventional | |
| Previous Owner | $212,000 | New Conventional |
Property History
| Date | Event | Price | Change | Sq Ft Price |
|---|---|---|---|---|
| 12/10/2021 12/10/21 | Sold | $310,000 | -7.0% | $207 / Sq Ft |
| 10/16/2021 10/16/21 | Pending | -- | -- | -- |
| 10/11/2021 10/11/21 | For Sale | $333,500 | +25.8% | $223 / Sq Ft |
| 08/18/2017 08/18/17 | Sold | $265,000 | -10.8% | $177 / Sq Ft |
| 07/26/2017 07/26/17 | Pending | -- | -- | -- |
| 05/15/2017 05/15/17 | For Sale | $297,000 | -- | $199 / Sq Ft |
Tax History Compared to Growth
Tax History
| Year | Tax Paid | Tax Assessment Tax Assessment Total Assessment is a certain percentage of the fair market value that is determined by local assessors to be the total taxable value of land and additions on the property. | Land | Improvement |
|---|---|---|---|---|
| 2024 | $4,004 | $321,920 | $68,550 | $253,370 |
| 2023 | $3,759 | $321,920 | $68,550 | $253,370 |
| 2022 | $3,696 | $254,950 | $65,470 | $189,480 |
| 2021 | $3,696 | $254,950 | $65,470 | $189,480 |
| 2020 | $3,780 | $254,950 | $65,470 | $189,480 |
| 2019 | $3,910 | $254,950 | $65,470 | $189,480 |
| 2018 | $3,200 | $254,950 | $65,470 | $189,480 |
| 2017 | $3,200 | $208,730 | $0 | $0 |
| 2016 | $2,988 | $208,730 | $0 | $0 |
| 2015 | $2,988 | $188,500 | $0 | $0 |
| 2014 | $2,666 | $188,500 | $0 | $0 |
Agents Affiliated with this Home
-
Diane Svensson
D
Seller's Agent in 2021
Diane Svensson
Greteman & Associates
(251) 978-1790
3 Total Sales
-
David Greteman

Buyer's Agent in 2021
David Greteman
Greteman & Associates
(712) 830-6009
87 Total Sales
-
Michael Franey

Seller's Agent in 2017
Michael Franey
Mid-Iowa Real Estate
(712) 830-0942
72 Total Sales
Map
Source: NoCoast MLS
MLS Number: NOC5413517
APN: 06-13-402-037
- 209 Windwood Dr
- 436 W 21st St
- 1848 N West St
- 611 W 21st St
- 1844 Benjamin St
- 265 Perch St
- 1905 Quint Ave
- 800 W 20th St
- 1601 Pike Ave
- 1613 Marcella Heights Dr
- 1519 N Carroll St
- 213 Bass St
- 1752 Salinger Ave
- 2340 Skyline Dr
- 1408 N Adams St
- 2731 Ashwood Dr
- 1321 N Main St
- 640 Troy Dr
- 746 Granada Rd
- 1608 Salinger Ave
