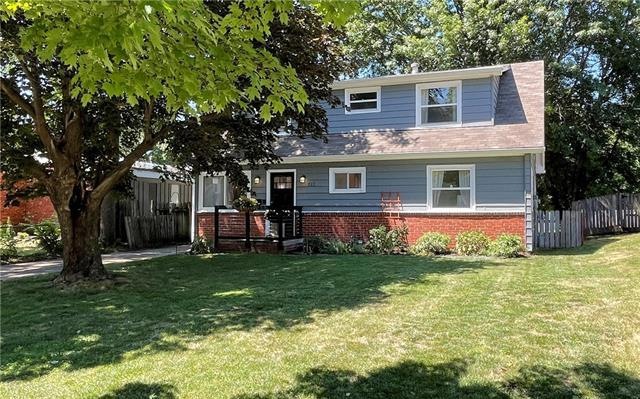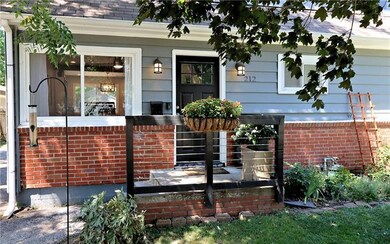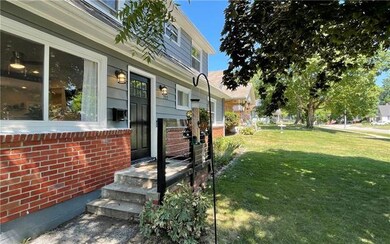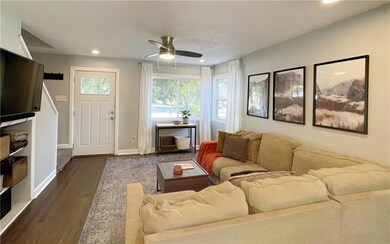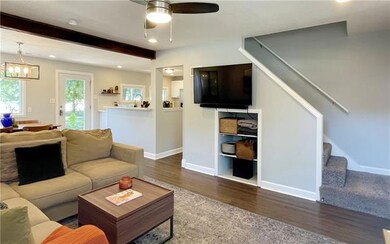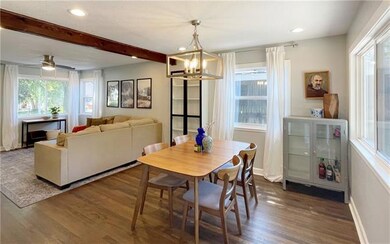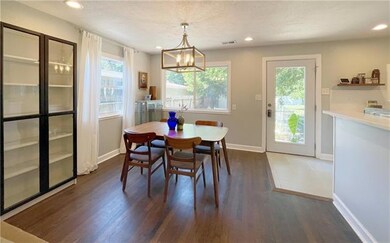
212 W Southside Blvd Independence, MO 64055
Three Trails NeighborhoodHighlights
- Vaulted Ceiling
- Wood Flooring
- No HOA
- Traditional Architecture
- Granite Countertops
- Formal Dining Room
About This Home
As of August 2022Amazing Remodel done only 3 years ago and pride of ownership shows! Beautiful hardwood floors on main level, quartz countertops, and newer windows; just to name a few highlights. Nice sized fenced backyard. Oversized two car detached garage with a separate space ready for your personalization and imagination. Perhaps a game room, workout space or workshop. So many possibilities with this space! Easy house to buy and enjoy!
Last Agent to Sell the Property
ReeceNichols - Country Club Plaza License #2013014120 Listed on: 07/15/2022

Home Details
Home Type
- Single Family
Est. Annual Taxes
- $772
Year Built
- Built in 1950
Lot Details
- 7,460 Sq Ft Lot
- Lot Dimensions are 50x150
- Aluminum or Metal Fence
Parking
- 2 Car Detached Garage
Home Design
- Traditional Architecture
- Composition Roof
- Metal Siding
Interior Spaces
- 1,465 Sq Ft Home
- Wet Bar: Ceramic Tiles, Quartz Counter, All Carpet, Double Vanity
- Built-In Features: Ceramic Tiles, Quartz Counter, All Carpet, Double Vanity
- Vaulted Ceiling
- Ceiling Fan: Ceramic Tiles, Quartz Counter, All Carpet, Double Vanity
- Skylights
- Fireplace
- Shades
- Plantation Shutters
- Drapes & Rods
- Formal Dining Room
- Crawl Space
Kitchen
- Dishwasher
- Stainless Steel Appliances
- Kitchen Island
- Granite Countertops
- Laminate Countertops
- Disposal
Flooring
- Wood
- Wall to Wall Carpet
- Linoleum
- Laminate
- Stone
- Ceramic Tile
- Luxury Vinyl Plank Tile
- Luxury Vinyl Tile
Bedrooms and Bathrooms
- 3 Bedrooms
- Cedar Closet: Ceramic Tiles, Quartz Counter, All Carpet, Double Vanity
- Walk-In Closet: Ceramic Tiles, Quartz Counter, All Carpet, Double Vanity
- 2 Full Bathrooms
- Double Vanity
- Ceramic Tiles
Schools
- Santa Fe Trails Elementary School
- William Chrisman High School
Additional Features
- Enclosed patio or porch
- City Lot
- Forced Air Heating and Cooling System
Community Details
- No Home Owners Association
- Hawthorne Place Subdivision
Listing and Financial Details
- Assessor Parcel Number 26-530-03-17-00-0-00-000
Ownership History
Purchase Details
Home Financials for this Owner
Home Financials are based on the most recent Mortgage that was taken out on this home.Purchase Details
Home Financials for this Owner
Home Financials are based on the most recent Mortgage that was taken out on this home.Purchase Details
Home Financials for this Owner
Home Financials are based on the most recent Mortgage that was taken out on this home.Purchase Details
Purchase Details
Purchase Details
Home Financials for this Owner
Home Financials are based on the most recent Mortgage that was taken out on this home.Purchase Details
Home Financials for this Owner
Home Financials are based on the most recent Mortgage that was taken out on this home.Similar Homes in Independence, MO
Home Values in the Area
Average Home Value in this Area
Purchase History
| Date | Type | Sale Price | Title Company |
|---|---|---|---|
| Warranty Deed | -- | None Listed On Document | |
| Warranty Deed | -- | Clear Title Nationwide Inc | |
| Personal Reps Deed | $55,000 | Clear Title | |
| Special Warranty Deed | -- | Continental Title | |
| Trustee Deed | $73,976 | None Available | |
| Warranty Deed | -- | Parkway Title Inc | |
| Warranty Deed | -- | -- |
Mortgage History
| Date | Status | Loan Amount | Loan Type |
|---|---|---|---|
| Open | $180,500 | New Conventional | |
| Previous Owner | $123,626 | FHA | |
| Previous Owner | $97,000 | New Conventional | |
| Previous Owner | $15,000 | Credit Line Revolving | |
| Previous Owner | $92,000 | New Conventional | |
| Previous Owner | $90,000 | Purchase Money Mortgage | |
| Previous Owner | $69,836 | FHA |
Property History
| Date | Event | Price | Change | Sq Ft Price |
|---|---|---|---|---|
| 08/30/2022 08/30/22 | Sold | -- | -- | -- |
| 07/18/2022 07/18/22 | Pending | -- | -- | -- |
| 07/15/2022 07/15/22 | For Sale | $175,000 | +29.6% | $119 / Sq Ft |
| 09/19/2019 09/19/19 | Sold | -- | -- | -- |
| 08/09/2019 08/09/19 | For Sale | $135,000 | -- | $92 / Sq Ft |
Tax History Compared to Growth
Tax History
| Year | Tax Paid | Tax Assessment Tax Assessment Total Assessment is a certain percentage of the fair market value that is determined by local assessors to be the total taxable value of land and additions on the property. | Land | Improvement |
|---|---|---|---|---|
| 2024 | $1,865 | $27,550 | $4,210 | $23,340 |
| 2023 | $1,865 | $27,550 | $4,210 | $23,340 |
| 2022 | $772 | $10,450 | $3,192 | $7,258 |
| 2021 | $772 | $10,450 | $3,192 | $7,258 |
| 2020 | $703 | $9,249 | $3,192 | $6,057 |
| 2019 | $692 | $9,249 | $3,192 | $6,057 |
| 2018 | $458 | $5,852 | $916 | $4,936 |
| 2017 | $458 | $5,852 | $916 | $4,936 |
| 2016 | $402 | $5,088 | $1,761 | $3,327 |
| 2014 | $382 | $4,940 | $1,710 | $3,230 |
Agents Affiliated with this Home
-

Seller's Agent in 2022
John Kilby
ReeceNichols - Country Club Plaza
(913) 522-5618
3 in this area
118 Total Sales
-

Buyer's Agent in 2022
Alicia Holmes
Keller Williams Realty Partners Inc.
(913) 530-0759
1 in this area
77 Total Sales
-
A
Seller's Agent in 2019
Alex Martinez
Wingman Realty LLC
Map
Source: Heartland MLS
MLS Number: 2393914
APN: 26-530-03-17-00-0-00-000
- 1216 S Osage St
- 1335 S Osage St
- 327 W Southside Blvd
- 1337 S Osage St
- 1326 S Spring St
- 1106 S Osage St
- 1233 S Pleasant St
- 1424 S Liberty St
- 1317 S Pleasant St
- 1503 S Spring St
- 1100 S Noland Rd
- 301 E Fair St
- 1223 S Delaware Ave
- 1234 S Pearl St
- 912 S Noland Rd
- 300 W Sea Ave
- 1126 S Pearl St
- 1122 S Pearl St
- 601 W South Ave
- 712 W 23rd St S
