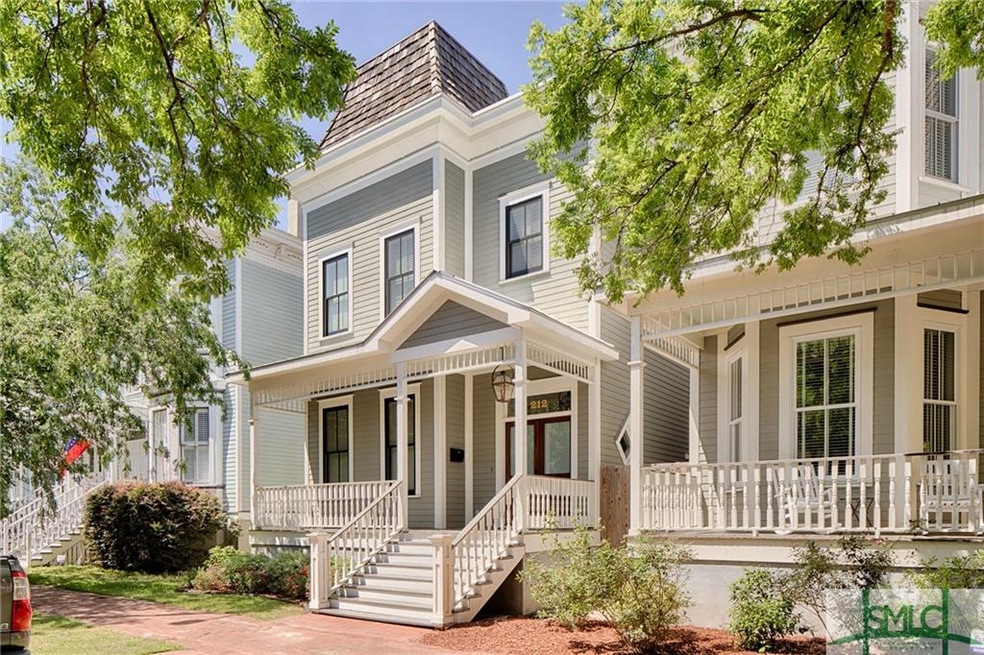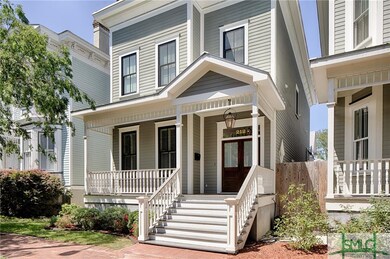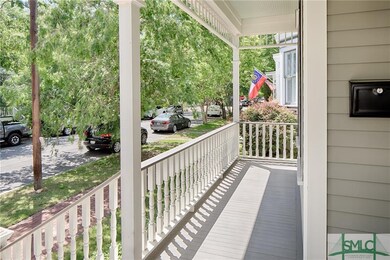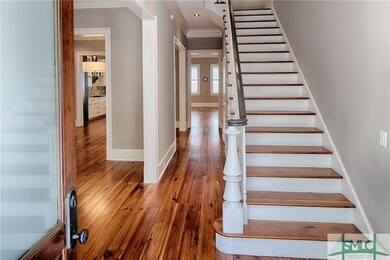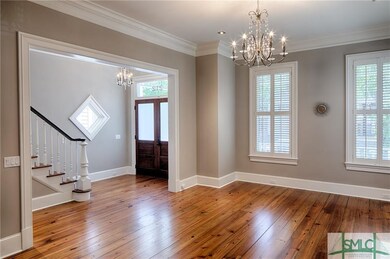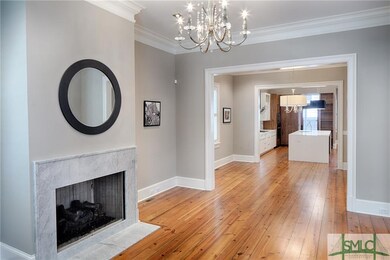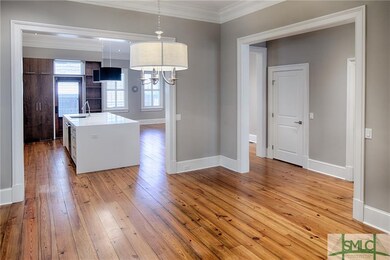
212 W Waldburg St Savannah, GA 31401
Historic Savannah NeighborhoodEstimated Value: $465,000 - $1,971,000
Highlights
- Gourmet Kitchen
- Screened Porch
- Fenced Yard
- Victorian Architecture
- Breakfast Area or Nook
- 3-minute walk to Forsyth Park
About This Home
As of May 2019Recent $16,000 price reduction! Bring an offer. Newer construction built in 2015. This free-standing home near Forsyth Park offers a 2 CAR GARAGE and CARRIAGE HOUSE. Live in the main house and use the carriage house as a guest house or Airbnb. Inside the main home, the seller customized every luxury finish. The living area offers a gas fireplace, wide plank reclaimed hardwood floors and soaring 11 foot ceilings. The open plan showcases the gourmet kitchen with a massive 10ft island, high-end appliances, and Miele range. The master suite offers a custom closet with built-ins and stunning master bathroom, with a soaking tub, double floating vanities, a separate shower with oversized rain shower head. Both bathrooms offer Victoria+ Albert fixtures and custom tile. Extremely energy efficient home with low utility bills. The carriage house apartment is already roughed-in and ready to be customized as a 1 bed / 1 bath. Just steps to Forsyth Park!
Last Agent to Sell the Property
Seabolt Real Estate License #352813 Listed on: 05/04/2018
Home Details
Home Type
- Single Family
Est. Annual Taxes
- $7,647
Year Built
- Built in 2014
Lot Details
- 3,311 Sq Ft Lot
- Fenced Yard
Home Design
- Victorian Architecture
- Block Foundation
- Composition Roof
- Metal Roof
- Concrete Siding
Interior Spaces
- 3,050 Sq Ft Home
- 2-Story Property
- Bookcases
- Gas Fireplace
- Living Room with Fireplace
- Screened Porch
- Pull Down Stairs to Attic
- Laundry Room
Kitchen
- Gourmet Kitchen
- Breakfast Area or Nook
- Breakfast Bar
- Range with Range Hood
- Wine Cooler
- Kitchen Island
Bedrooms and Bathrooms
- 3 Bedrooms
- Primary Bedroom Upstairs
- Dual Vanity Sinks in Primary Bathroom
- Bathtub
- Separate Shower
Parking
- 2 Car Detached Garage
- Automatic Garage Door Opener
- Off-Street Parking
Utilities
- Central Heating and Cooling System
- Electric Water Heater
- Cable TV Available
Additional Features
- Open Patio
- City Lot
Listing and Financial Details
- Home warranty included in the sale of the property
- Assessor Parcel Number 2-0044-17-016
Ownership History
Purchase Details
Home Financials for this Owner
Home Financials are based on the most recent Mortgage that was taken out on this home.Purchase Details
Home Financials for this Owner
Home Financials are based on the most recent Mortgage that was taken out on this home.Purchase Details
Home Financials for this Owner
Home Financials are based on the most recent Mortgage that was taken out on this home.Purchase Details
Home Financials for this Owner
Home Financials are based on the most recent Mortgage that was taken out on this home.Purchase Details
Similar Homes in Savannah, GA
Home Values in the Area
Average Home Value in this Area
Purchase History
| Date | Buyer | Sale Price | Title Company |
|---|---|---|---|
| Bedenbaugh Kyle | $950,000 | -- | |
| Sankowski Christopher M | -- | -- | |
| Jcs Capital Llc | $840,000 | -- | |
| Cecchele David | $719,389 | -- | |
| Tarheel South Llc | $150,000 | -- |
Mortgage History
| Date | Status | Borrower | Loan Amount |
|---|---|---|---|
| Open | Bedenbaugh Kyle | $360,000 | |
| Open | Bedenbaugh Kyle | $902,500 | |
| Previous Owner | Sankowski Christopher | $650,000 | |
| Previous Owner | Cecchele David | $417,000 | |
| Previous Owner | Cecchele David | $167,350 |
Property History
| Date | Event | Price | Change | Sq Ft Price |
|---|---|---|---|---|
| 05/06/2019 05/06/19 | Sold | $840,000 | -4.4% | $275 / Sq Ft |
| 02/12/2019 02/12/19 | Pending | -- | -- | -- |
| 11/30/2018 11/30/18 | Price Changed | $879,000 | -1.8% | $288 / Sq Ft |
| 11/06/2018 11/06/18 | Price Changed | $895,000 | -0.4% | $293 / Sq Ft |
| 07/31/2018 07/31/18 | Price Changed | $899,000 | -2.8% | $295 / Sq Ft |
| 05/04/2018 05/04/18 | For Sale | $925,000 | +28.6% | $303 / Sq Ft |
| 03/09/2015 03/09/15 | Sold | $719,389 | +6.6% | $280 / Sq Ft |
| 07/17/2014 07/17/14 | Pending | -- | -- | -- |
| 06/12/2014 06/12/14 | For Sale | $675,000 | -- | $263 / Sq Ft |
Tax History Compared to Growth
Tax History
| Year | Tax Paid | Tax Assessment Tax Assessment Total Assessment is a certain percentage of the fair market value that is determined by local assessors to be the total taxable value of land and additions on the property. | Land | Improvement |
|---|---|---|---|---|
| 2024 | $9,860 | $616,760 | $60,920 | $555,840 |
| 2023 | $4,049 | $492,560 | $51,040 | $441,520 |
| 2022 | $9,280 | $423,400 | $33,600 | $389,800 |
| 2021 | $13,759 | $352,640 | $21,280 | $331,360 |
| 2020 | $8,244 | $307,160 | $21,280 | $285,880 |
| 2019 | $11,731 | $307,160 | $21,280 | $285,880 |
| 2018 | $11,485 | $259,600 | $21,280 | $238,320 |
| 2017 | $9,648 | $260,760 | $21,280 | $239,480 |
| 2016 | $6,394 | $219,160 | $21,280 | $197,880 |
| 2015 | $6,911 | $165,720 | $21,280 | $144,440 |
| 2014 | $873 | $21,280 | $0 | $0 |
Agents Affiliated with this Home
-
Pamela Peterson

Seller's Agent in 2019
Pamela Peterson
Seabolt Real Estate
(912) 401-2264
18 in this area
117 Total Sales
-
Barry Koncul

Seller's Agent in 2015
Barry Koncul
Keller Williams Coastal Area P
(912) 695-6850
5 Total Sales
-
Janice Hoffman

Buyer's Agent in 2015
Janice Hoffman
Charter One Realty
(912) 655-5822
174 Total Sales
Map
Source: Savannah Multi-List Corporation
MLS Number: 189814
APN: 2004417016
- 309 W Bolton St
- 123 W Gwinnett St
- 206 W Waldburg St
- 114 W Bolton St
- 909 Howard St
- 318 W Gwinnett St
- 0 Howard St
- 216 W Park Ave Unit B
- 805 Whitaker St Unit 3
- 121 W Hall St
- 106 W Gwinnett St Unit 4G
- 106 W Gwinnett St Unit G3
- 106 W Gwinnett St
- 624 Montgomery St
- 612 Barnard St
- 307 W Huntingdon St
- 14 W Duffy St
- 509 1/2 Tattnall St
- 108 W Duffy Ln
- 301 W Henry St
- 212 W Waldburg St
- 212 W Waldburg St Unit Carriage House
- 210 W Waldburg St
- 214 W Waldburg St
- 208 W Waldburg St
- 216 W Waldburg St
- 220 W Waldburg St
- 224 W Waldburg St
- 911 Barnard St
- 911 Barnad St Unit 4
- 204 W Waldburg St
- 217 W Waldburg St
- 213 W Bolton St
- 207 W Waldburg St
- 217 W Bolton St
- 202 W Waldburg St
- 219 W Bolton St
- 219 W Waldburg St
- 211 W Waldburg St
- 215 W Waldburg St
