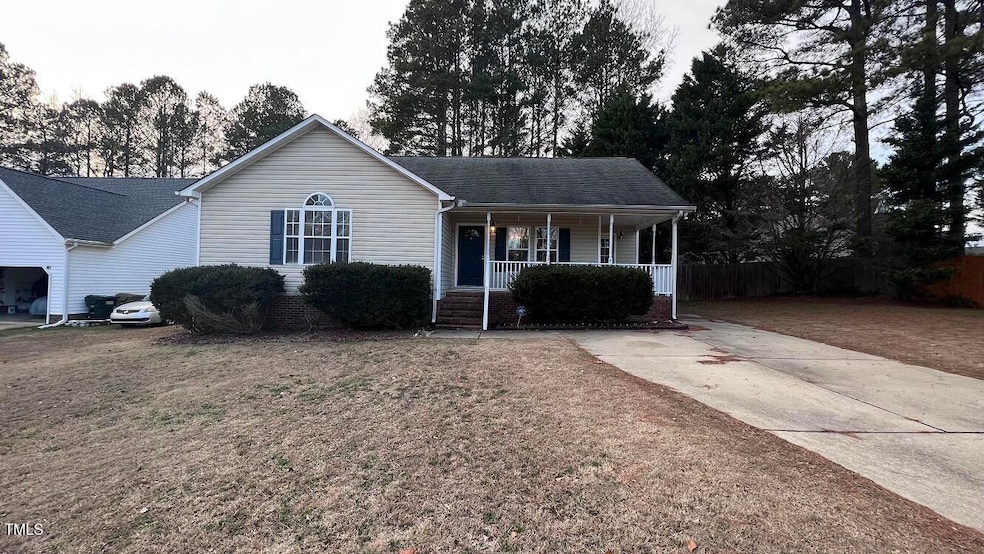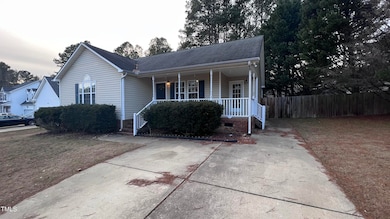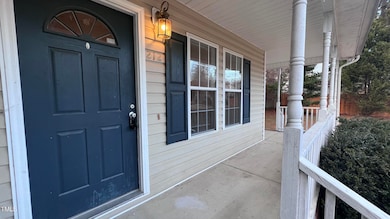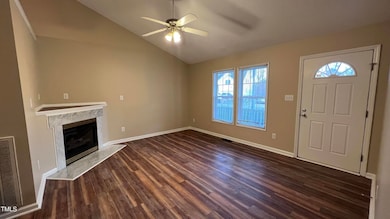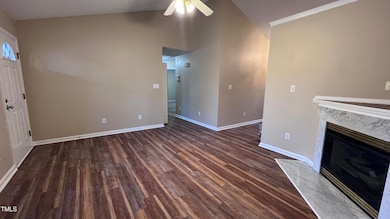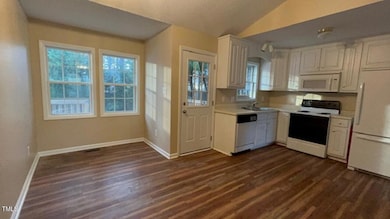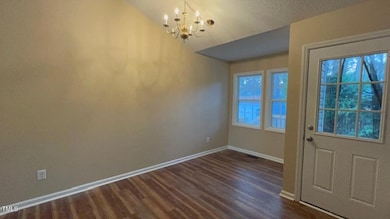212 Walnut Creek Dr Clayton, NC 27520
Community Park NeighborhoodHighlights
- Deck
- No HOA
- Forced Air Heating and Cooling System
- Wood Flooring
- Walk-In Closet
- Private Driveway
About This Home
Charming single-family home conveniently located near schools and just 2 miles from downtown Clayton, offering easy access to shopping, restaurants, and major hospitals. Enjoy the inviting covered wraparound front porch, perfect for relaxing outdoors. Inside, the spacious living room features a cozy fireplace and vaulted ceiling, creating an open and airy feel. The open kitchen boasts a large pantry and a bright dining area. A mudroom entry adds convenience, while the hallway closet includes washer/dryer hookups. The master suite offers a vaulted ceiling, ceiling fan, walk-in closet, and a dual vanity in the master bath. Step outside to a large back deck, a delightful playhouse, and a fenced backyard. Additionally, a sizable storage building with double doors provides ample space for your needs.
Home Details
Home Type
- Single Family
Est. Annual Taxes
- $2,247
Year Built
- Built in 2000
Lot Details
- 10,454 Sq Ft Lot
- Wood Fence
- Back Yard Fenced
Interior Spaces
- 1,398 Sq Ft Home
- 1-Story Property
- Living Room with Fireplace
- Basement
- Crawl Space
Kitchen
- Oven
- Microwave
- Dishwasher
Flooring
- Wood
- Carpet
Bedrooms and Bathrooms
- 3 Bedrooms
- Walk-In Closet
- 2 Full Bathrooms
Laundry
- Laundry on main level
- Washer and Electric Dryer Hookup
Parking
- 2 Parking Spaces
- Private Driveway
- 2 Open Parking Spaces
Schools
- W Clayton Elementary School
- Clayton Middle School
- Clayton High School
Additional Features
- Deck
- Forced Air Heating and Cooling System
Listing and Financial Details
- Security Deposit $1,700
- Property Available on 5/28/25
- Tenant pays for all utilities
- 12 Month Lease Term
- $60 Application Fee
Community Details
Overview
- No Home Owners Association
- Walnut Creek Subdivision
- Park Phone (919) 244-1649
Pet Policy
- $400 Pet Fee
- Dogs and Cats Allowed
Map
Source: Doorify MLS
MLS Number: 10097917
APN: 05G02029D
- 117 Butternut Ln
- 113 Butternut Ln
- 109 Butternut Ln
- 101 Butternut Ln
- 200 Pinecroft Dr
- 71 Potted Plant Ct
- 469 Winding Wood Dr
- 128 Glengariff Ln
- 75 E Moss Creek Dr
- 124 Roscommon Ln
- 3069 Buttonwood Ln
- 69 Azul Dr
- 316 Waterford Dr
- 201 W Moss Creek Dr
- 4775 Barber Mill Rd
- 214 Thumper Way
- 166 Yellow Jacket Ridge
- 108 Christy Ln
- 0 Barber Mill Rd Unit 100487303
- 0 Barber Mill Rd Unit 10074897
